21 Atlantic Point Drive, Saint Simons Island, GA 31522
Local realty services provided by:ERA Kings Bay Realty
21 Atlantic Point Drive,St Simons Island, GA 31522
$3,100,000
- 5 Beds
- 5 Baths
- 4,400 sq. ft.
- Single family
- Active
Listed by: georgia usry
Office: deloach sotheby's international realty
MLS#:1656549
Source:GA_GIAR
Price summary
- Price:$3,100,000
- Price per sq. ft.:$704.55
- Monthly HOA dues:$83.33
About this home
Imagine your very own private resort in a gated mid-island enclave. This striking modern contemporary home showcases eye-catching tile selections, dramatic design elements, and a kitchen worthy of a magazine spread. Everywhere you turn, there’s something to capture your attention—whether it’s the soaring ceilings, walls of glass framing stunning views, or the thoughtful finishes that set this property apart.
Spanning over 4,400 sq ft, the open and light-filled layout includes 5 bedrooms and 5 baths, with generous living and entertaining areas inside and out. The chef’s kitchen features high-end appliances, custom cabinetry, and a large island designed for hosting. A wet bar, elevator, and oversized garage with space for up to 5 vehicles add convenience and function.
Outdoor living is a true highlight, with a pool, outdoor kitchen, and firepit area. Multiple porches on both levels overlook the surrounding beauty, and boating enthusiasts will appreciate the private dock—shared with only one neighbor—complete with water and electricity.
Whether envisioned as a full-time residence or a private vacation retreat, this property delivers the ultimate island lifestyle. For a virtual tour tap the VT icon or visit: https://youtube.com/shorts/Qd0Q1Xlv5fI?feature=share
Contact an agent
Home facts
- Year built:2020
- Listing ID #:1656549
- Added:88 day(s) ago
- Updated:November 15, 2025 at 06:13 PM
Rooms and interior
- Bedrooms:5
- Total bathrooms:5
- Full bathrooms:5
- Living area:4,400 sq. ft.
Heating and cooling
- Cooling:Central Air, Electric
- Heating:Central, Electric
Structure and exterior
- Year built:2020
- Building area:4,400 sq. ft.
- Lot area:1.24 Acres
Schools
- High school:Glynn Academy
- Middle school:Glynn Middle
- Elementary school:Oglethorpe
Utilities
- Water:Community Coop, Public, Shared Well, Well
- Sewer:Public Sewer
Finances and disclosures
- Price:$3,100,000
- Price per sq. ft.:$704.55
New listings near 21 Atlantic Point Drive
- New
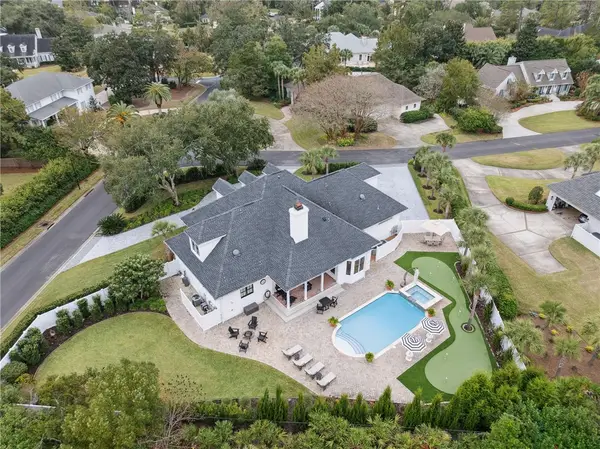 $2,549,000Active4 beds 5 baths4,044 sq. ft.
$2,549,000Active4 beds 5 baths4,044 sq. ft.131 Biltmore, St Simons Island, GA 31522
MLS# 1658263Listed by: SITUS REAL ESTATE, LLC - New
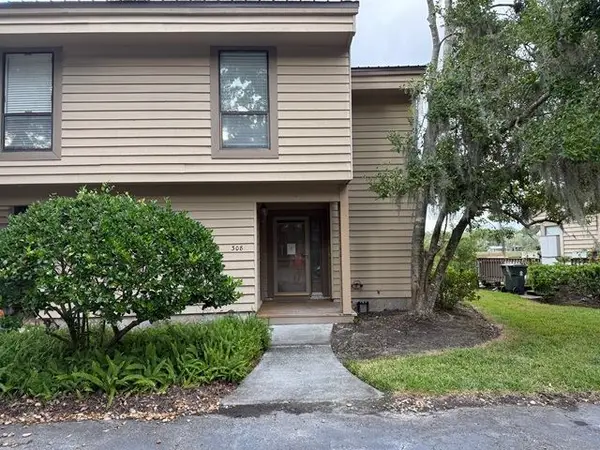 $299,000Active2 beds 2 baths1,234 sq. ft.
$299,000Active2 beds 2 baths1,234 sq. ft.308 Brockinton Marsh-unit 8, St Simons Island, GA 31522
MLS# 1658277Listed by: TOP REO PROS, INC. - New
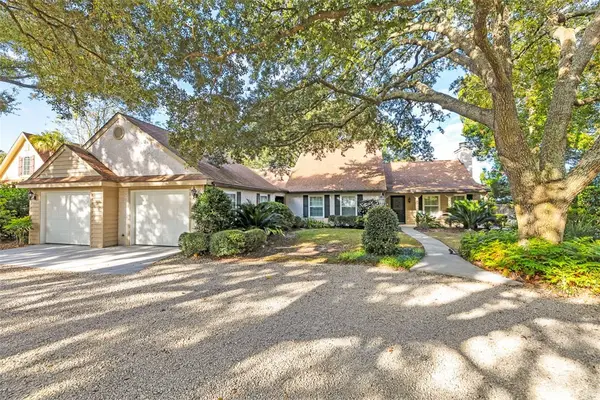 $1,600,000Active4 beds 3 baths3,300 sq. ft.
$1,600,000Active4 beds 3 baths3,300 sq. ft.107 Arthur J Moore Drive, St Simons Island, GA 31522
MLS# 1657792Listed by: GEORGIA COAST REALTY - New
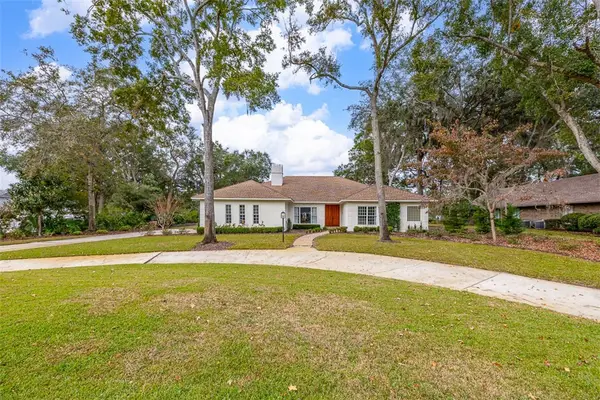 $1,350,000Active4 beds 3 baths3,318 sq. ft.
$1,350,000Active4 beds 3 baths3,318 sq. ft.131 Harrogate Road, St Simons Island, GA 31522
MLS# 1658298Listed by: COASTAL GEORGIA LIVING LLC - New
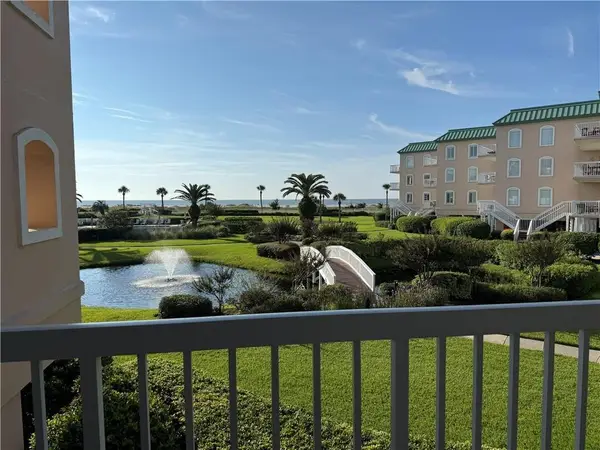 $1,595,000Active3 beds 3 baths1,619 sq. ft.
$1,595,000Active3 beds 3 baths1,619 sq. ft.1400 Ocean Boulevard #111, St Simons Island, GA 31522
MLS# 1657732Listed by: DR HORTON REALTY OF GEORGIA - New
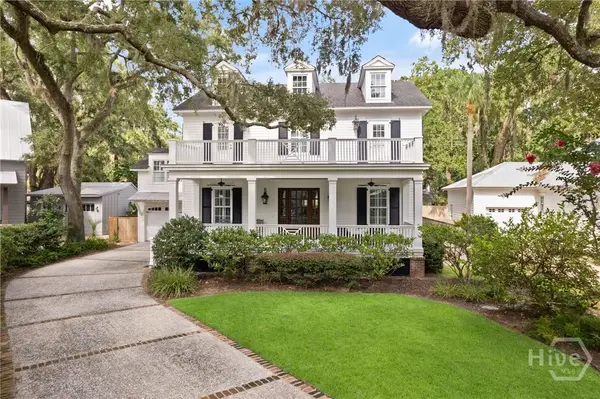 $1,749,999Active3 beds 4 baths3,978 sq. ft.
$1,749,999Active3 beds 4 baths3,978 sq. ft.1044 Village Oaks Lane, St Simons Island, GA 31522
MLS# CL344677Listed by: ALGIN REALTY - New
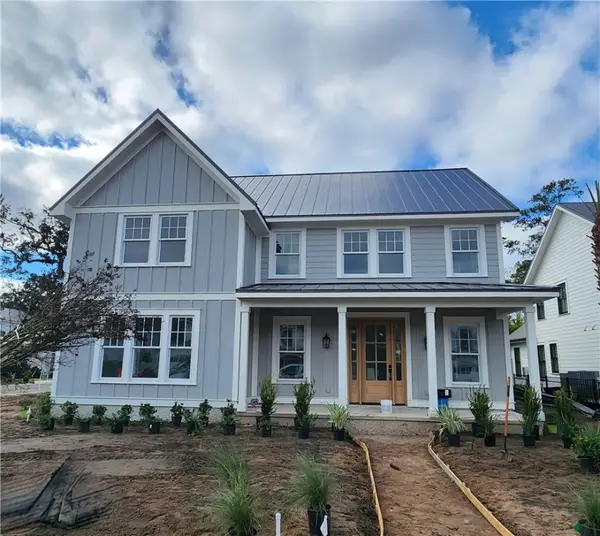 $1,245,000Active4 beds 4 baths3,191 sq. ft.
$1,245,000Active4 beds 4 baths3,191 sq. ft.159 Ledbetter Avenue, St Simons Island, GA 31522
MLS# 1657269Listed by: GEORGIA COAST REALTY 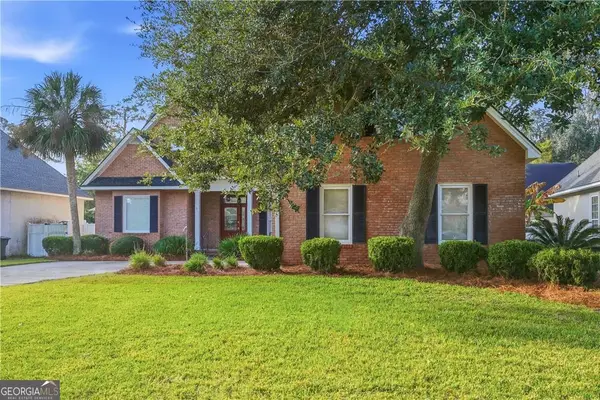 $694,900Active3 beds 2 baths2,408 sq. ft.
$694,900Active3 beds 2 baths2,408 sq. ft.171 W Commons Drive, St. Simons, GA 31522
MLS# 10649054Listed by: Southern Classic Realtors- New
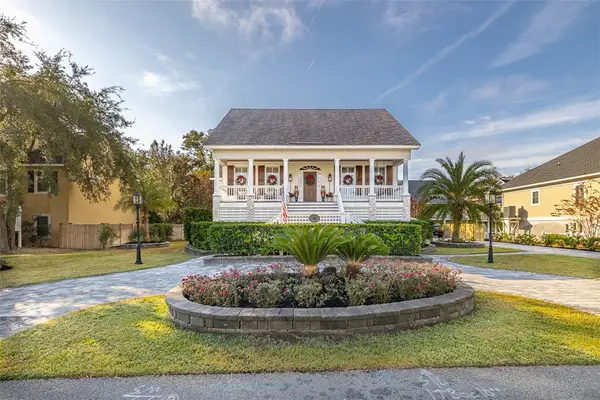 $1,295,000Active4 beds 4 baths3,321 sq. ft.
$1,295,000Active4 beds 4 baths3,321 sq. ft.242 Mcintosh Avenue, St Simons Island, GA 31522
MLS# 1658136Listed by: KELLER WILLIAMS GA COMMUNITIES - New
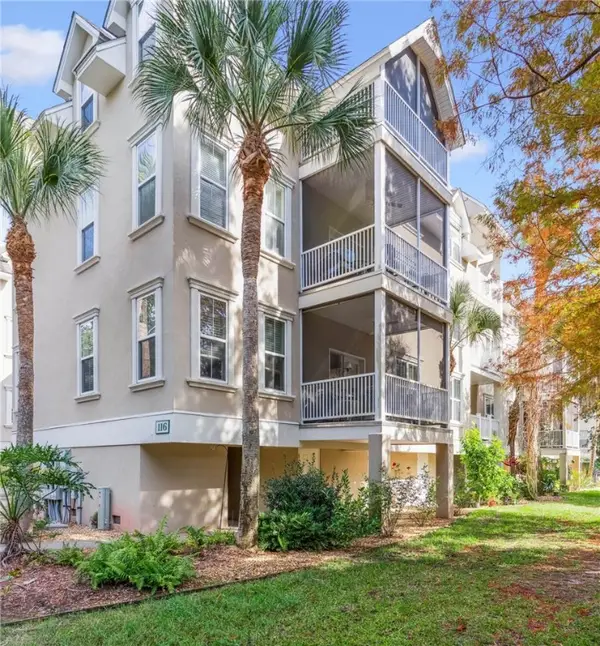 $434,900Active3 beds 2 baths1,440 sq. ft.
$434,900Active3 beds 2 baths1,440 sq. ft.116 Shady Brook Circle #201, St Simons Island, GA 31522
MLS# 1658243Listed by: SITUS REAL ESTATE, LLC
