210 Settlers Road, Saint Simons Island, GA 31522
Local realty services provided by:ERA Kings Bay Realty
Listed by: ann harrell
Office: deloach sotheby's international realty
MLS#:1656184
Source:GA_GIAR
Price summary
- Price:$1,550,000
- Price per sq. ft.:$373.49
About this home
Set in one of St. Simons Island's most desirable neighborhoods, this 4,150 square-foot home blends timeless architecture with extraordinary custom details. From the imported European entry doors into the marble foyer and sweeping, two-story, curved staircase, every element reflects craftsmanship and care. The excellent floor plan features an open-concept kitchen/family room, as well as a lovely living/dining combination with a marble-surround fireplace and handsome study. This combination offers spaces for the entire family to gather and spaces for gracious entertaining and quiet retreat, providing the best of all worlds.
A custom, gourmet kitchen is designed for both function and beauty. Outfitted with exceptional custom cabinetry featuring beautiful leaded glass fronts and soft-close drawers fitted with organizers, a mahogany island, Sub-Zero refrigerator and Bosch appliances, a Thermador convection oven and a large walk-in pantry, the space opens to the family room with its raised-beam ceiling which flows into the outdoor space. There are granite counters, a pot filler backed with tile and brick mosaic and instant hot water.
The owner's suite is a sanctuary featuring its own marble-surround fireplace, custom closets, a dressing area, and a spa-like bath with marble steam shower equipped with eight shower heads, a Jacuzzi tub, sauna, and water closets that include a bidet. Additional highlights include three additional bedrooms, and ample storage with a floored attic, a storage loft over the garage, and a workshop. The workshop could easily be converted into an artist's studio or a gardener's haven.
Outdoors a self-cleaning, heated saltwater pool and terrace form the centerpiece, complemented by a pool house with kitchen, bath and dressing room. A slate floored porch with day bed swing overlooks the pool. The .61 acre lot provides privacy and character with mature landscaping, a stucco walls, and an adjacent pond complete with seawall, gazebo and river rock walkway. With leaded glass accents and carefully curated finishes throughout, this residence is as functional as it is refined.
Contact an agent
Home facts
- Year built:1987
- Listing ID #:1656184
- Added:140 day(s) ago
- Updated:January 16, 2026 at 02:47 AM
Rooms and interior
- Bedrooms:4
- Total bathrooms:5
- Full bathrooms:4
- Half bathrooms:1
- Living area:4,150 sq. ft.
Heating and cooling
- Cooling:Central Air, Electric, Heat Pump
- Heating:Electric, Heat Pump
Structure and exterior
- Roof:Composition
- Year built:1987
- Building area:4,150 sq. ft.
- Lot area:0.61 Acres
Schools
- High school:Glynn Academy
- Middle school:Glynn Middle
- Elementary school:Oglethorpe
Utilities
- Water:Public
- Sewer:Public Sewer, Sewer Available, Sewer Connected
Finances and disclosures
- Price:$1,550,000
- Price per sq. ft.:$373.49
- Tax amount:$4,436 (2024)
New listings near 210 Settlers Road
- New
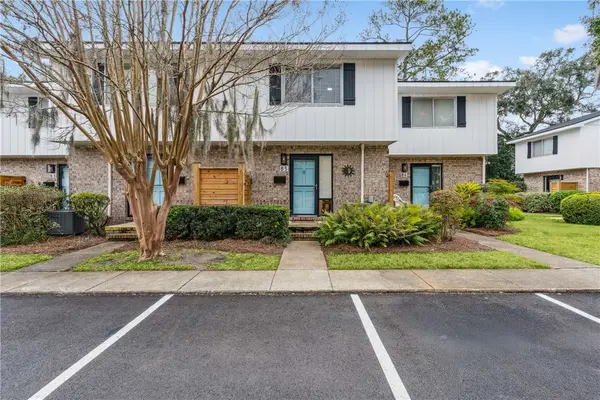 $389,000Active2 beds 2 baths1,088 sq. ft.
$389,000Active2 beds 2 baths1,088 sq. ft.1500 Demere Road #B5, St Simons Island, GA 31522
MLS# 1659049Listed by: BHHS HODNETT COOPER REAL ESTATE BWK 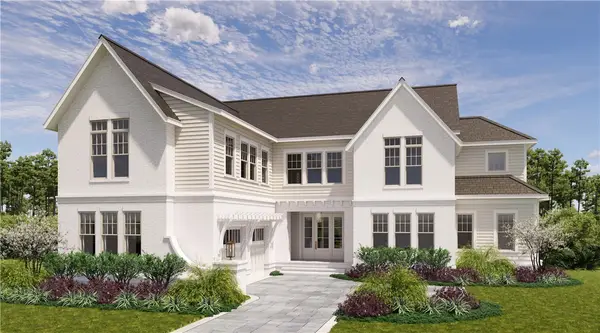 $2,325,000Pending4 beds 5 baths4,000 sq. ft.
$2,325,000Pending4 beds 5 baths4,000 sq. ft.27 Fred Drive, St Simons Island, GA 31522
MLS# 1659067Listed by: SITUS REAL ESTATE, LLC- New
 $299,900Active2 beds 2 baths898 sq. ft.
$299,900Active2 beds 2 baths898 sq. ft.800 Mallery Street #C-30, St Simons Island, GA 31522
MLS# 1659065Listed by: SAND DOLLAR SHORES PROPERTIES, - New
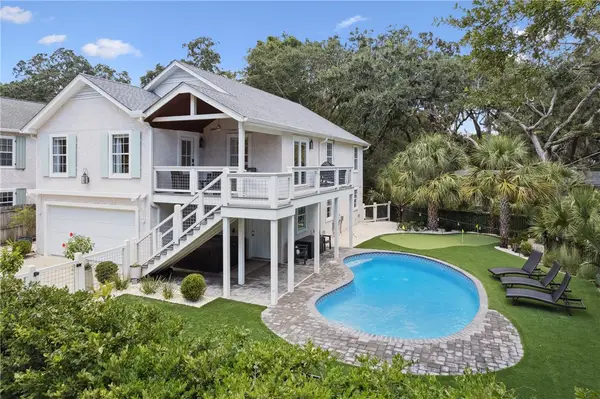 $1,025,000Active3 beds 2 baths2,316 sq. ft.
$1,025,000Active3 beds 2 baths2,316 sq. ft.11814 Old Demere Road, St Simons Island, GA 31522
MLS# 1659060Listed by: SIGNATURE PROPERTIES GROUP INC. - New
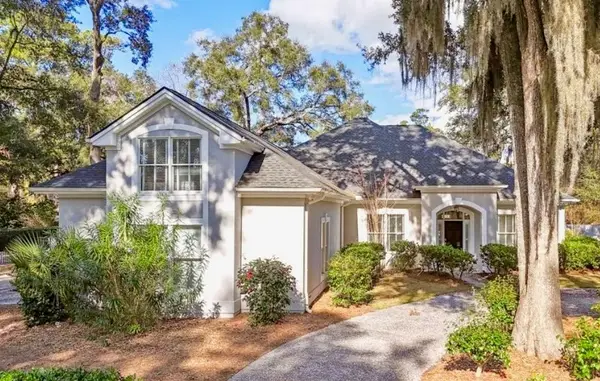 $1,300,000Active4 beds 5 baths3,348 sq. ft.
$1,300,000Active4 beds 5 baths3,348 sq. ft.343 Major Wright Road, St Simons Island, GA 31522
MLS# 1659046Listed by: ATLANTIC SALT REALTY - New
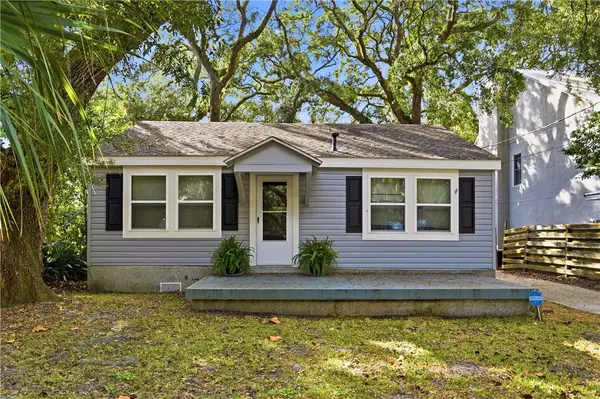 $549,900Active2 beds 2 baths918 sq. ft.
$549,900Active2 beds 2 baths918 sq. ft.1917 First Avenue, St Simons Island, GA 31522
MLS# 1658990Listed by: DELOACH SOTHEBY'S INTERNATIONAL REALTY - New
 $625,000Active3 beds 3 baths1,575 sq. ft.
$625,000Active3 beds 3 baths1,575 sq. ft.1105 Plantation Point Drive, St Simons Island, GA 31522
MLS# 1659041Listed by: BHHS HODNETT COOPER REAL ESTATE - New
 $370,000Active2 beds 2 baths1,416 sq. ft.
$370,000Active2 beds 2 baths1,416 sq. ft.300 North Windward Dr., Bldg B #218, Saint Simons Island, GA 31522
MLS# 10672701Listed by: Coldwell Banker Access Realty - New
 $539,900Active3 beds 3 baths2,024 sq. ft.
$539,900Active3 beds 3 baths2,024 sq. ft.802 Mariners Circle, St Simons Island, GA 31522
MLS# 1658548Listed by: KELLER WILLIAMS REALTY GOLDEN ISLES - New
 $1,995,000Active4 beds 4 baths3,855 sq. ft.
$1,995,000Active4 beds 4 baths3,855 sq. ft.943 Champney Street, St Simons Island, GA 31522
MLS# 1658994Listed by: FENDIG REALTY, INC.
