211 Mcintosh Avenue, Saint Simons Island, GA 31522
Local realty services provided by:ERA Kings Bay Realty
Listed by: jennifer robinson
Office: robinson coastal real estate
MLS#:1655937
Source:GA_GIAR
Price summary
- Price:$1,095,000
- Price per sq. ft.:$325.89
About this home
Tucked away on the coveted south end, this immaculately maintained 4-bedroom, 3.5-bath home offers a serene pocket marsh view and a prime location—just 2.5 miles to the beach and an easy bike ride to the Village. Canopied by majestic oak trees, the home is surrounded by a beautifully landscaped yard and features a bulkhead along the marsh.
A welcoming rocking chair front porch sets the tone. Step inside to a two-story foyer overlooking the formal dining room, perfect for hosting family gatherings or dinner parties. A traditional layout blends seamlessly with modern flow, with the updated kitchen with stainless steel appliances featuring quartz countertops, a stylish picket backsplash, and a breakfast room that opens up to a cozy den with a fireplace flanked by custom built-ins.
The main-level primary suite is a private retreat with two walk-in closets, dual vanities, a garden tub, and a separate shower. Upstairs, you’ll find three spacious bedrooms, two full baths, generous closets, and abundant walk-in attic storage.
On the ground level, there’s garage space for three cars plus a golf cart, as well as a workshop area and additional storage. Outdoor living is a delight here, with a marshside grilling and dining spot perfect for gathering with friends and family. The screened back porch offers another peaceful space to relax and watch egrets glide across the marsh. This home has been exceptionally cared for and is ready for you to move right in.
Located in a neighborhood with no rental restrictions, this property offers exceptional flexibility for personal use or investment. Schedule your private tour today and experience the charm and convenience of island living at 211 McIntosh Avenue.
Contact an agent
Home facts
- Year built:2005
- Listing ID #:1655937
- Added:183 day(s) ago
- Updated:February 10, 2026 at 09:06 AM
Rooms and interior
- Bedrooms:4
- Total bathrooms:4
- Full bathrooms:3
- Half bathrooms:1
- Living area:3,360 sq. ft.
Heating and cooling
- Cooling:Electric, Heat Pump
- Heating:Electric, Heat Pump
Structure and exterior
- Roof:Asphalt
- Year built:2005
- Building area:3,360 sq. ft.
- Lot area:0.64 Acres
Schools
- High school:Glynn Academy
- Middle school:Glynn Middle
- Elementary school:St. Simons
Utilities
- Water:Public
- Sewer:Sewer Available, Sewer Connected
Finances and disclosures
- Price:$1,095,000
- Price per sq. ft.:$325.89
New listings near 211 Mcintosh Avenue
- New
 $489,900Active3 beds 2 baths1,323 sq. ft.
$489,900Active3 beds 2 baths1,323 sq. ft.1704 Frederica Road #701, St. Simons, GA 31522
MLS# 10689810Listed by: Coldwell Banker Access Realty - New
 $285,000Active3 beds 2 baths1,344 sq. ft.
$285,000Active3 beds 2 baths1,344 sq. ft.1000 Sea Island Road #8, St. Simons, GA 31522
MLS# 10689478Listed by: Watson Realty Corp. - New
 $489,900Active3 beds 2 baths1,323 sq. ft.
$489,900Active3 beds 2 baths1,323 sq. ft.1704 Frederica Road #701, St Simons Island, GA 31522
MLS# 1659724Listed by: COLDWELL BANKER ACCESS REALTY SSI - New
 $749,900Active4 beds 3 baths1,764 sq. ft.
$749,900Active4 beds 3 baths1,764 sq. ft.323 Sandcastle Lane, St Simons Island, GA 31522
MLS# 1659538Listed by: DELOACH SOTHEBY'S INTERNATIONAL REALTY - New
 $1,749,000Active4 beds 5 baths2,846 sq. ft.
$1,749,000Active4 beds 5 baths2,846 sq. ft.134 Ibis Cove, St Simons Island, GA 31522
MLS# 1659725Listed by: SIGNATURE PROPERTIES GROUP INC. 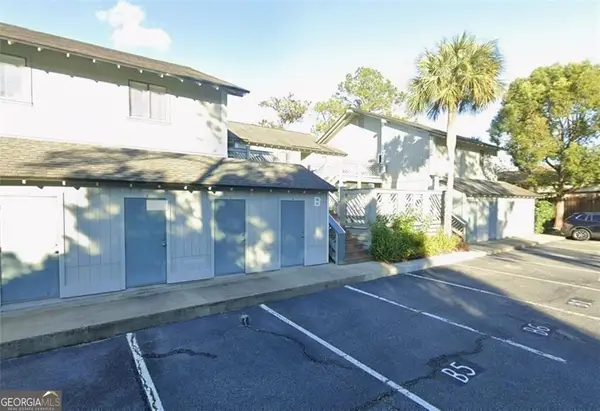 $315,000Active2 beds 2 baths995 sq. ft.
$315,000Active2 beds 2 baths995 sq. ft.100 Blair Road #APT B6, St. Simons, GA 31522
MLS# 10673444Listed by: BHHS Georgia Properties- New
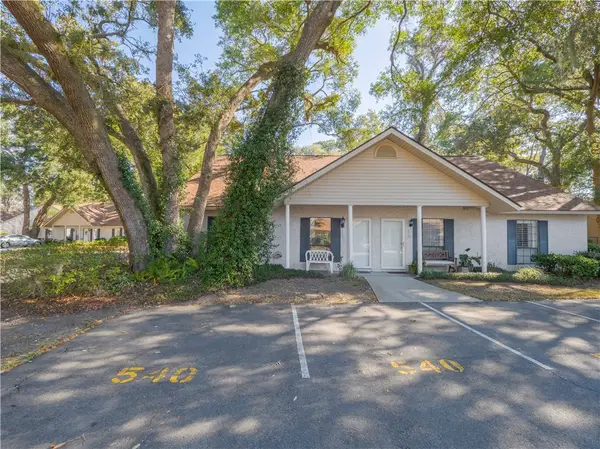 $340,000Active3 beds 10 baths1,192 sq. ft.
$340,000Active3 beds 10 baths1,192 sq. ft.540 Brockinton S, St Simons Island, GA 31522
MLS# 1659482Listed by: BETTER HOMES AND GARDENS REAL - New
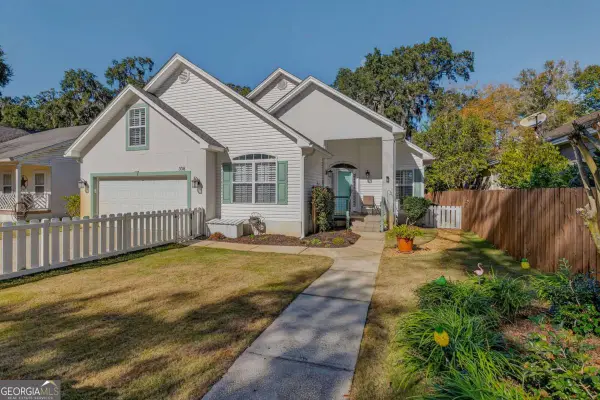 $655,000Active4 beds 2 baths2,402 sq. ft.
$655,000Active4 beds 2 baths2,402 sq. ft.308 Magnolia Street, St. Simons, GA 31522
MLS# 10688816Listed by: HODNETT COOPER REAL ESTATE,IN - New
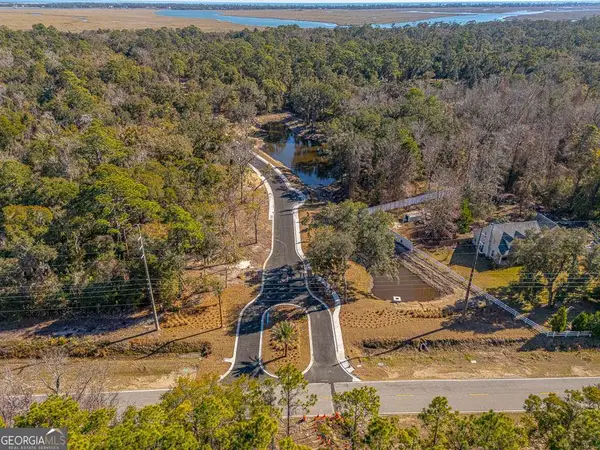 $339,900Active0.39 Acres
$339,900Active0.39 Acres119 Canopy Lane, St. Simons, GA 31522
MLS# 10688466Listed by: Duckworth Properties - New
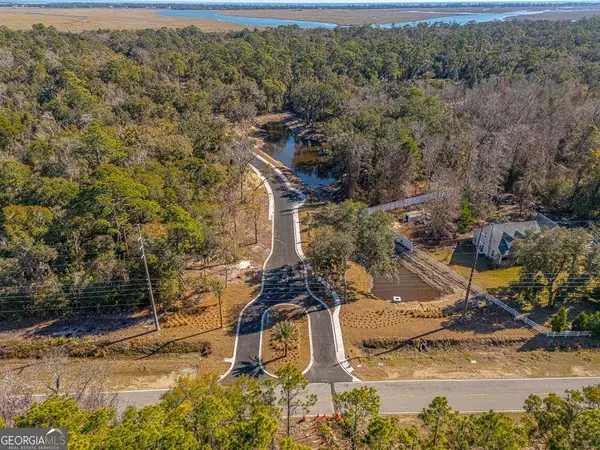 $339,900Active0.39 Acres
$339,900Active0.39 Acres121 Canopy Lane, St. Simons, GA 31522
MLS# 10688474Listed by: Duckworth Properties

