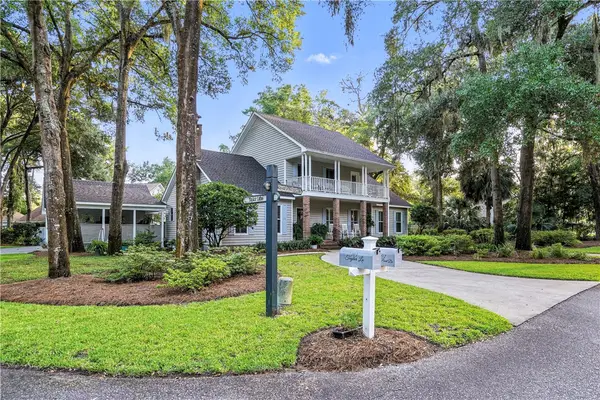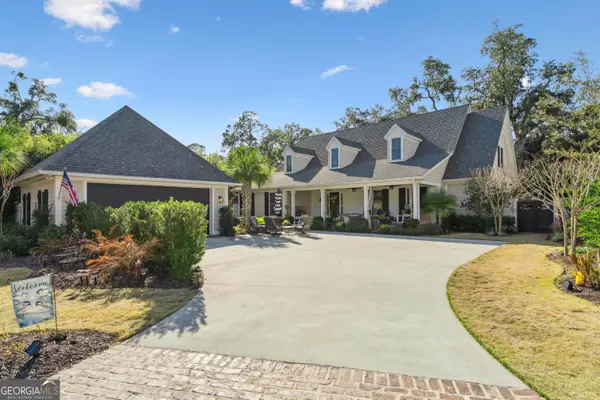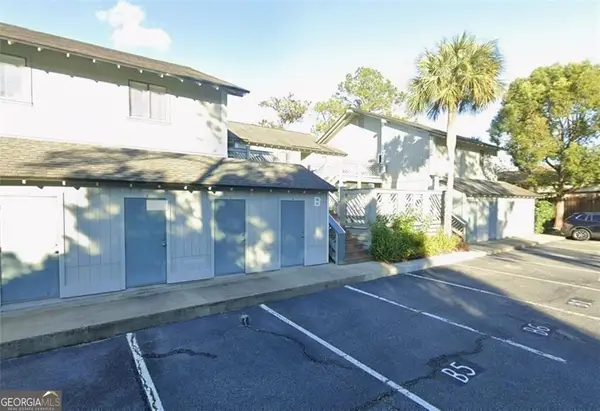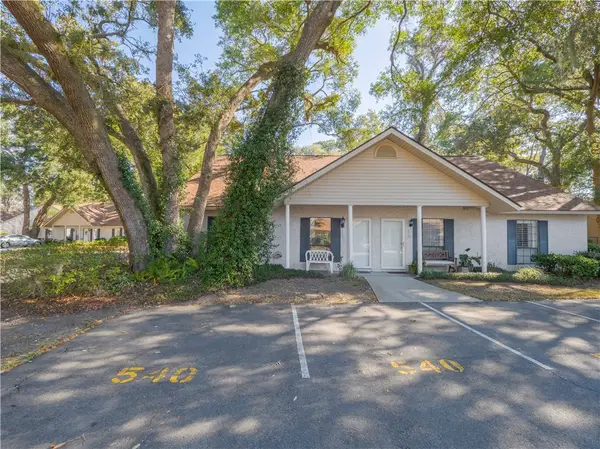217 Settlers Road, Saint Simons Island, GA 31522
Local realty services provided by:ERA Kings Bay Realty
Upcoming open houses
- Sat, Feb 1411:00 am - 03:00 pm
Listed by: lynne emery
Office: signature properties group inc.
MLS#:1656359
Source:GA_GIAR
Price summary
- Price:$999,000
- Price per sq. ft.:$368.36
About this home
Located in the sought-after Shaws Bounty neighborhood, this charming home offers the perfect blend of comfort, space, and coastal Lowcountry living. Set on a generous lot with plenty of room to add a pool and spa, the property is framed by beautiful cedar siding and highlighted by serene marsh views. Step onto the wraparound porch and enjoy your morning coffee or relax with evening breezes while taking in the natural scenery. Inside, walk into the high vaulted living room connected to the expansive dining room providing plenty of space for gatherings, while the open kitchen flows into the family room with a cozy fireplace and stunning marsh views. Large primary suite boasts a flex space, large ensuite and its own cozy fireplace. Three additional bedrooms and bath are located upstairs. Recent upgrades include new appliances, flooring and paint throughout, and a roof that's just two years old. With ample parking, a two-car garage and quiet surroundings in this friendly neighborhood, this home has everything you've been looking for.
Contact an agent
Home facts
- Year built:1995
- Listing ID #:1656359
- Added:167 day(s) ago
- Updated:February 13, 2026 at 04:44 PM
Rooms and interior
- Bedrooms:4
- Total bathrooms:3
- Full bathrooms:2
- Half bathrooms:1
- Living area:2,712 sq. ft.
Heating and cooling
- Cooling:Central Air, Electric
- Heating:Central, Electric
Structure and exterior
- Roof:Asbestos Shingle
- Year built:1995
- Building area:2,712 sq. ft.
- Lot area:0.46 Acres
Schools
- High school:Glynn Academy
- Middle school:Glynn Middle
- Elementary school:Oglethorpe
Utilities
- Water:Public, Well
- Sewer:Public Sewer
Finances and disclosures
- Price:$999,000
- Price per sq. ft.:$368.36
- Tax amount:$1,373 (2024)
New listings near 217 Settlers Road
- New
 $1,285,000Active4 beds 4 baths2,827 sq. ft.
$1,285,000Active4 beds 4 baths2,827 sq. ft.202 Vassar Point Drive, St Simons Island, GA 31522
MLS# 1659385Listed by: BHHS HODNETT COOPER REAL ESTATE - New
 $595,000Active3 beds 2 baths1,797 sq. ft.
$595,000Active3 beds 2 baths1,797 sq. ft.103 Turtle Point Court, St Simons Island, GA 31522
MLS# 1659719Listed by: DELOACH SOTHEBY'S INTERNATIONAL REALTY - New
 $2,549,000Active3 beds 4 baths4,086 sq. ft.
$2,549,000Active3 beds 4 baths4,086 sq. ft.15 Couper Place, St. Simons Island, GA 31522
MLS# 10690129Listed by: Keller Williams Golden Isles - New
 $489,900Active3 beds 2 baths1,323 sq. ft.
$489,900Active3 beds 2 baths1,323 sq. ft.1704 Frederica Road #701, St. Simons, GA 31522
MLS# 10689810Listed by: Coldwell Banker Access Realty - New
 $285,000Active3 beds 2 baths1,344 sq. ft.
$285,000Active3 beds 2 baths1,344 sq. ft.1000 Sea Island Road #8, St. Simons, GA 31522
MLS# 10689478Listed by: Watson Realty Corp. - New
 $489,900Active3 beds 2 baths1,323 sq. ft.
$489,900Active3 beds 2 baths1,323 sq. ft.1704 Frederica Road #701, St Simons Island, GA 31522
MLS# 1659724Listed by: COLDWELL BANKER ACCESS REALTY SSI - New
 $749,900Active4 beds 3 baths1,764 sq. ft.
$749,900Active4 beds 3 baths1,764 sq. ft.323 Sandcastle Lane, St Simons Island, GA 31522
MLS# 1659538Listed by: DELOACH SOTHEBY'S INTERNATIONAL REALTY - New
 $1,749,000Active4 beds 5 baths2,846 sq. ft.
$1,749,000Active4 beds 5 baths2,846 sq. ft.134 Ibis Cove, St Simons Island, GA 31522
MLS# 1659725Listed by: SIGNATURE PROPERTIES GROUP INC.  $315,000Active2 beds 2 baths995 sq. ft.
$315,000Active2 beds 2 baths995 sq. ft.100 Blair Road #APT B6, St. Simons, GA 31522
MLS# 10673444Listed by: BHHS Georgia Properties- New
 $340,000Active3 beds 10 baths1,192 sq. ft.
$340,000Active3 beds 10 baths1,192 sq. ft.540 Brockinton S, St Simons Island, GA 31522
MLS# 1659482Listed by: BETTER HOMES AND GARDENS REAL

