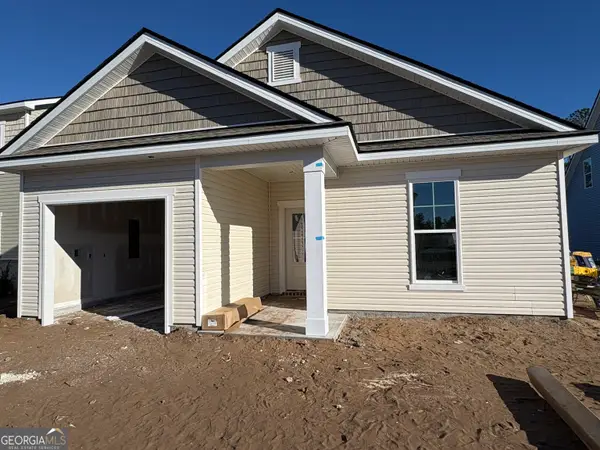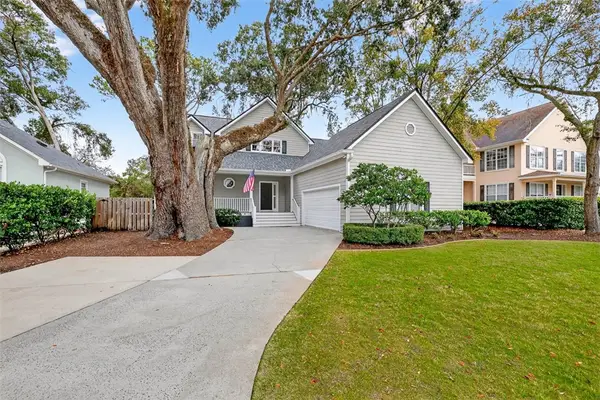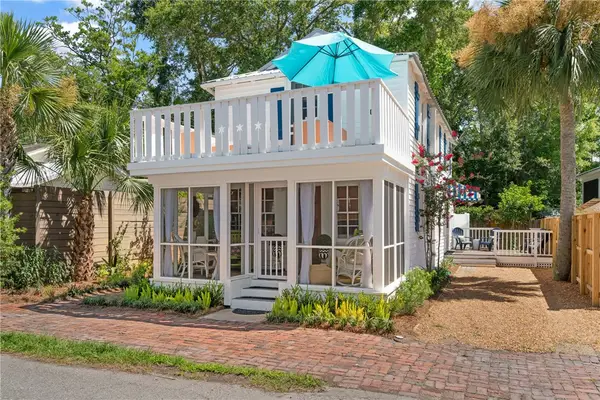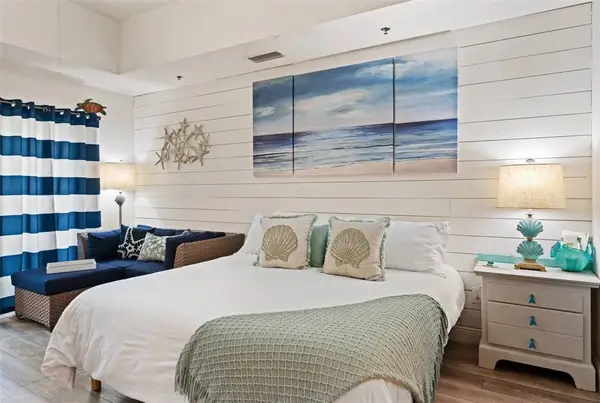219 Abbott Lane, Saint Simons Island, GA 31522
Local realty services provided by:ERA Kings Bay Realty
Listed by: tim henning
Office: coastal georgia living llc.
MLS#:1654373
Source:GA_GIAR
Price summary
- Price:$1,600,000
- Price per sq. ft.:$308.4
About this home
This home is still available if you have interest in it but the owners have decided to take it off the market at this time. Will be re-listed early spring 2026
Contact an agent
Home facts
- Year built:1998
- Listing ID #:1654373
- Added:187 day(s) ago
- Updated:December 31, 2025 at 06:49 PM
Rooms and interior
- Bedrooms:5
- Total bathrooms:4
- Full bathrooms:3
- Half bathrooms:1
- Living area:5,188 sq. ft.
Heating and cooling
- Cooling:Central Air, Electric, Heat Pump
- Heating:Forced Air, Gas
Structure and exterior
- Roof:Asphalt, Metal, Pitched, Shingle, Wood
- Year built:1998
- Building area:5,188 sq. ft.
- Lot area:0.64 Acres
Schools
- High school:Glynn Academy
- Middle school:Glynn Middle
- Elementary school:Oglethorpe
Utilities
- Water:Private, Public, Well
- Sewer:Septic Available, Septic Tank
Finances and disclosures
- Price:$1,600,000
- Price per sq. ft.:$308.4
- Tax amount:$5,839 (2024)
New listings near 219 Abbott Lane
- New
 $319,110Active3 beds 2 baths1,545 sq. ft.
$319,110Active3 beds 2 baths1,545 sq. ft.109 Brook Drive, Brunswick, GA 31525
MLS# 10663071Listed by: Landmark 24 Realty, Inc. - New
 $2,150,000Active4 beds 5 baths3,767 sq. ft.
$2,150,000Active4 beds 5 baths3,767 sq. ft.122 Redbird Lane, St Simons Island, GA 31522
MLS# 10663076Listed by: Duckworth Properties - New
 $1,725,000Active4 beds 5 baths3,632 sq. ft.
$1,725,000Active4 beds 5 baths3,632 sq. ft.155 Laurel View Drive, St Simons Island, GA 31522
MLS# 1658603Listed by: DUCKWORTH PROPERTIES BWK - New
 $560,000Active3 beds 3 baths2,024 sq. ft.
$560,000Active3 beds 3 baths2,024 sq. ft.805 Mariners Circle, St Simons Island, GA 31522
MLS# 1658540Listed by: KELLER WILLIAMS REALTY GOLDEN ISLES - New
 $685,000Active3 beds 3 baths2,177 sq. ft.
$685,000Active3 beds 3 baths2,177 sq. ft.140 Rosemont Street, St Simons Island, GA 31522
MLS# 1658593Listed by: GOLDEN ISLES REALTY - New
 $534,900Active3 beds 3 baths1,772 sq. ft.
$534,900Active3 beds 3 baths1,772 sq. ft.607 Mariners Circle, St Simons Island, GA 31522
MLS# 1658567Listed by: DELOACH SOTHEBY'S INTERNATIONAL REALTY - New
 $1,145,000Active3 beds 3 baths2,159 sq. ft.
$1,145,000Active3 beds 3 baths2,159 sq. ft.19 Orchard Road, St. Simons, GA 31522
MLS# 10662098Listed by: HODNETT COOPER REAL ESTATE,IN - New
 $1,250,000Active4 beds 4 baths3,005 sq. ft.
$1,250,000Active4 beds 4 baths3,005 sq. ft.306 Carnoustie, St Simons Island, GA 31522
MLS# 1658570Listed by: DELOACH SOTHEBY'S INTERNATIONAL REALTY - New
 $1,350,000Active3 beds 2 baths1,344 sq. ft.
$1,350,000Active3 beds 2 baths1,344 sq. ft.405 Everett Street, St Simons Island, GA 31522
MLS# 1658575Listed by: MCLARTY PROPERTIES - New
 $299,000Active1 beds 1 baths719 sq. ft.
$299,000Active1 beds 1 baths719 sq. ft.150 Salt Air Drive #219, St Simons Island, GA 31522
MLS# 1658519Listed by: BHHS HODNETT COOPER REAL ESTATE
