22 Cromley Court, Saint Simons Island, GA 31522
Local realty services provided by:ERA Kings Bay Realty
22 Cromley Court,St Simons Island, GA 31522
$2,127,500
- 4 Beds
- 5 Baths
- - sq. ft.
- Single family
- Sold
Listed by: angela harrison
Office: frederica realty
MLS#:1657683
Source:GA_GIAR
Sorry, we are unable to map this address
Price summary
- Price:$2,127,500
- Monthly HOA dues:$541.67
About this home
Welcome to 22 Cromley Court, a stunning lakefront cottage nestled on .54 acres in an elegant enclave within Frederica, where homes blend seamlessly into the pristine natural surroundings. One of only nine homes located on two quiet cul-de-sacs, this is a unique opportunity to own in one of Frederica's most desirable settings.
This beautifully designed 3,373-square-foot residence offers an ideal combination of sophistication, comfort, and functionality. Built in 2015, the home features four bedrooms and four and a half bathrooms, including both a primary suite and a guest suite on the main floor. The open floor plan highlights a coffered two-story family room, custom-built-in bookcases, hardwood floors throughout the living areas, and a gourmet kitchen with custom cabinetry and a large pantry.
Outdoor living is equally impressive, with a spacious screened porch featuring a built-in gas grill and a large, covered terrace overlooking the serene lake, perfect for year-round entertaining and relaxation. Additional amenities include a mudroom, laundry room, two-car garage, and generator.
Residents of Alford Lane enjoy exclusive access to a shared community dock and a cozy fire pit. This remarkable lakefront retreat offers timeless design, modern convenience, and an unparalleled setting within Frederica. Application rights to join Frederica Golf Club are available for $85,000 initiation fee, subject to membership approval.
Contact an agent
Home facts
- Year built:2014
- Listing ID #:1657683
- Added:77 day(s) ago
- Updated:January 16, 2026 at 07:33 AM
Rooms and interior
- Bedrooms:4
- Total bathrooms:5
- Full bathrooms:4
- Half bathrooms:1
Heating and cooling
- Cooling:Central Air, Electric
- Heating:Central, Electric, Heat Pump
Structure and exterior
- Roof:Shake
- Year built:2014
Schools
- High school:Glynn Academy
- Middle school:Glynn Middle
- Elementary school:Oglethorpe
Utilities
- Water:Public
- Sewer:Public Sewer, Septic Available, Sewer Available, Sewer Connected
Finances and disclosures
- Price:$2,127,500
New listings near 22 Cromley Court
- New
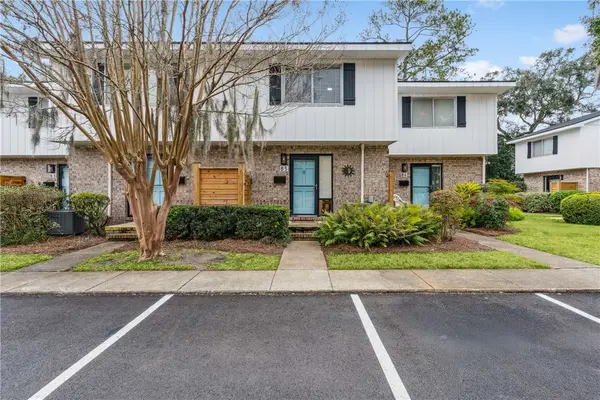 $389,000Active2 beds 2 baths1,088 sq. ft.
$389,000Active2 beds 2 baths1,088 sq. ft.1500 Demere Road #B5, St Simons Island, GA 31522
MLS# 1659049Listed by: BHHS HODNETT COOPER REAL ESTATE BWK 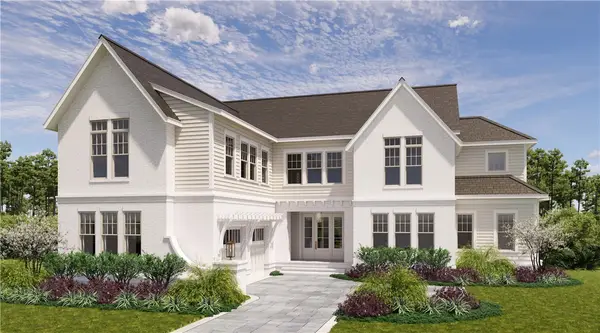 $2,325,000Pending4 beds 5 baths4,000 sq. ft.
$2,325,000Pending4 beds 5 baths4,000 sq. ft.27 Fred Drive, St Simons Island, GA 31522
MLS# 1659067Listed by: SITUS REAL ESTATE, LLC- New
 $299,900Active2 beds 2 baths898 sq. ft.
$299,900Active2 beds 2 baths898 sq. ft.800 Mallery Street #C-30, St Simons Island, GA 31522
MLS# 1659065Listed by: SAND DOLLAR SHORES PROPERTIES, - New
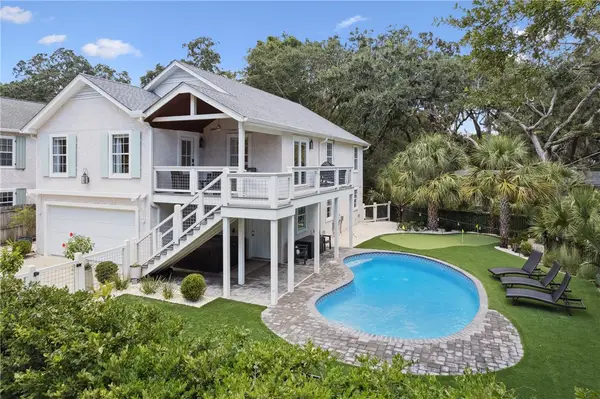 $1,025,000Active3 beds 2 baths2,316 sq. ft.
$1,025,000Active3 beds 2 baths2,316 sq. ft.11814 Old Demere Road, St Simons Island, GA 31522
MLS# 1659060Listed by: SIGNATURE PROPERTIES GROUP INC. - New
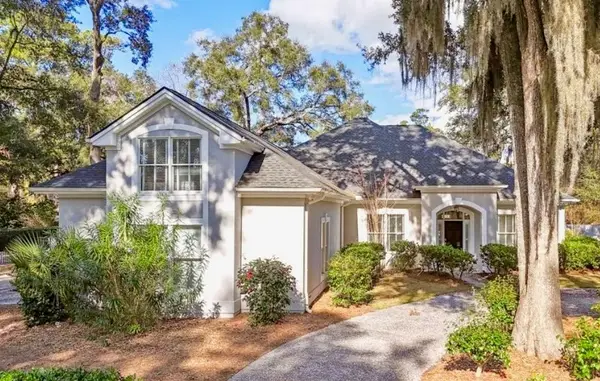 $1,300,000Active4 beds 5 baths3,348 sq. ft.
$1,300,000Active4 beds 5 baths3,348 sq. ft.343 Major Wright Road, St Simons Island, GA 31522
MLS# 1659046Listed by: ATLANTIC SALT REALTY - New
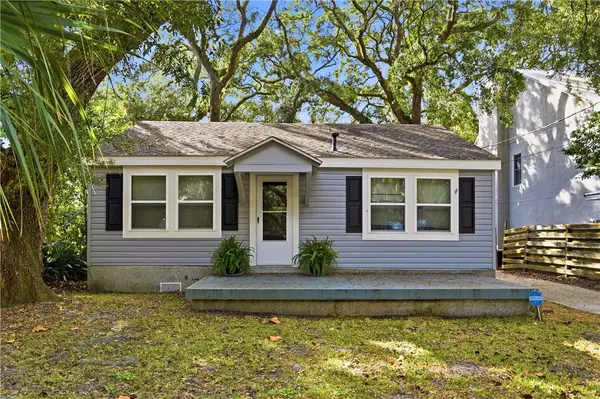 $549,900Active2 beds 2 baths918 sq. ft.
$549,900Active2 beds 2 baths918 sq. ft.1917 First Avenue, St Simons Island, GA 31522
MLS# 1658990Listed by: DELOACH SOTHEBY'S INTERNATIONAL REALTY - New
 $625,000Active3 beds 3 baths1,575 sq. ft.
$625,000Active3 beds 3 baths1,575 sq. ft.1105 Plantation Point Drive, St Simons Island, GA 31522
MLS# 1659041Listed by: BHHS HODNETT COOPER REAL ESTATE - New
 $370,000Active2 beds 2 baths1,416 sq. ft.
$370,000Active2 beds 2 baths1,416 sq. ft.300 North Windward Bldg B Drive #218, St Simons Island, GA 31522
MLS# 1658960Listed by: COLDWELL BANKER ACCESS REALTY SSI - New
 $539,900Active3 beds 3 baths2,024 sq. ft.
$539,900Active3 beds 3 baths2,024 sq. ft.802 Mariners Circle, St Simons Island, GA 31522
MLS# 1658548Listed by: KELLER WILLIAMS REALTY GOLDEN ISLES - New
 $1,995,000Active4 beds 4 baths3,855 sq. ft.
$1,995,000Active4 beds 4 baths3,855 sq. ft.943 Champney Street, St Simons Island, GA 31522
MLS# 1658994Listed by: FENDIG REALTY, INC.
