2203 Grand View Drive #2203, Saint Simons Island, GA 31522
Local realty services provided by:ERA Kings Bay Realty
Listed by: donna livingston hoh
Office: gardnerkeim coastal realty
MLS#:1657311
Source:GA_GIAR
Price summary
- Price:$690,000
- Price per sq. ft.:$396.1
- Monthly HOA dues:$70
About this home
This stunning luxury condo on St. Simons Island offers an exceptional blend of comfort and elegance, featuring three spacious bedrooms and three full bathrooms. Overlooking the beautifully landscaped pool area and manicured grounds, the residence boasts a serene and picturesque setting ideal for relaxation and entertaining. The private balcony provides the perfect vantage point to take in the lush surroundings, while the coastal breezes enhance the island living experience.
Inside, the condo is meticulously maintained with an open and airy floor plan that maximizes natural light and creates a welcoming ambiance. High-end finishes, generous living and dining areas, and a thoughtfully designed kitchen contribute to the overall sense of refined sophistication. Whether you're looking for a full-time residence or a vacation home, this well-appointed property offers the perfect retreat in one of Georgia’s most sought-after coastal communities.
The condo HOA dues will be decreasing by 9.5% (yes, that's right!) in January, 2026 from $808.80 to $724.72!
The furniture/fixtures are available at a separate price of $15,000.
Contact an agent
Home facts
- Year built:2007
- Listing ID #:1657311
- Added:122 day(s) ago
- Updated:February 10, 2026 at 04:34 PM
Rooms and interior
- Bedrooms:3
- Total bathrooms:3
- Full bathrooms:3
- Living area:1,742 sq. ft.
Heating and cooling
- Cooling:Central Air, Electric
- Heating:Electric, Heat Pump
Structure and exterior
- Roof:Pitched, Tar Gravel
- Year built:2007
- Building area:1,742 sq. ft.
Schools
- High school:Glynn Academy
- Middle school:Glynn Middle
- Elementary school:Oglethorpe
Utilities
- Water:Public
- Sewer:Public Sewer, Sewer Available, Sewer Connected
Finances and disclosures
- Price:$690,000
- Price per sq. ft.:$396.1
- Tax amount:$4,227 (2025)
New listings near 2203 Grand View Drive #2203
- New
 $489,900Active3 beds 2 baths1,323 sq. ft.
$489,900Active3 beds 2 baths1,323 sq. ft.1704 Frederica Road #701, St. Simons, GA 31522
MLS# 10689810Listed by: Coldwell Banker Access Realty - New
 $285,000Active3 beds 2 baths1,344 sq. ft.
$285,000Active3 beds 2 baths1,344 sq. ft.1000 Sea Island Road #8, St. Simons, GA 31522
MLS# 10689478Listed by: Watson Realty Corp. - New
 $489,900Active3 beds 2 baths1,323 sq. ft.
$489,900Active3 beds 2 baths1,323 sq. ft.1704 Frederica Road #701, St Simons Island, GA 31522
MLS# 1659724Listed by: COLDWELL BANKER ACCESS REALTY SSI - New
 $749,900Active4 beds 3 baths1,764 sq. ft.
$749,900Active4 beds 3 baths1,764 sq. ft.323 Sandcastle Lane, St Simons Island, GA 31522
MLS# 1659538Listed by: DELOACH SOTHEBY'S INTERNATIONAL REALTY - New
 $1,749,000Active4 beds 5 baths2,846 sq. ft.
$1,749,000Active4 beds 5 baths2,846 sq. ft.134 Ibis Cove, St Simons Island, GA 31522
MLS# 1659725Listed by: SIGNATURE PROPERTIES GROUP INC. 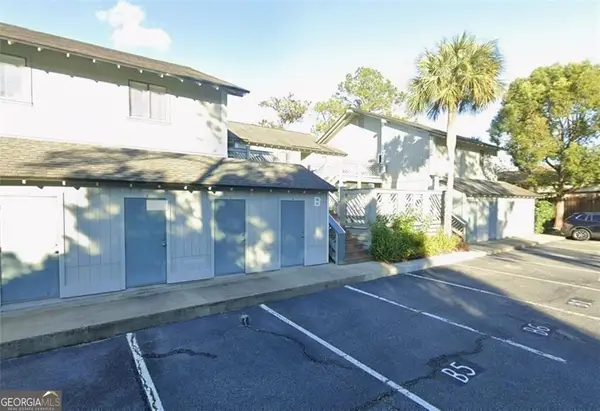 $315,000Active2 beds 2 baths995 sq. ft.
$315,000Active2 beds 2 baths995 sq. ft.100 Blair Road #APT B6, St. Simons, GA 31522
MLS# 10673444Listed by: BHHS Georgia Properties- New
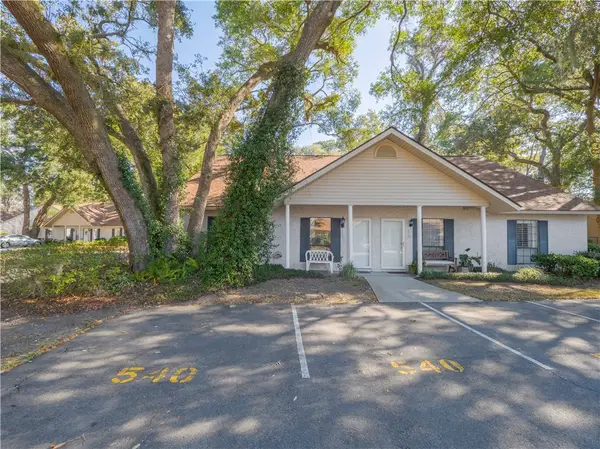 $340,000Active3 beds 10 baths1,192 sq. ft.
$340,000Active3 beds 10 baths1,192 sq. ft.540 Brockinton S, St Simons Island, GA 31522
MLS# 1659482Listed by: BETTER HOMES AND GARDENS REAL - New
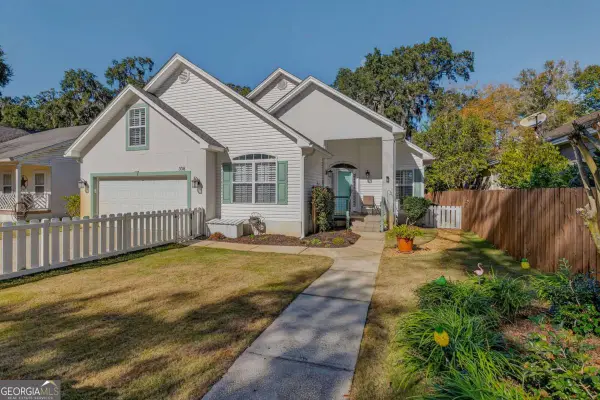 $655,000Active4 beds 2 baths2,402 sq. ft.
$655,000Active4 beds 2 baths2,402 sq. ft.308 Magnolia Street, St. Simons, GA 31522
MLS# 10688816Listed by: HODNETT COOPER REAL ESTATE,IN - New
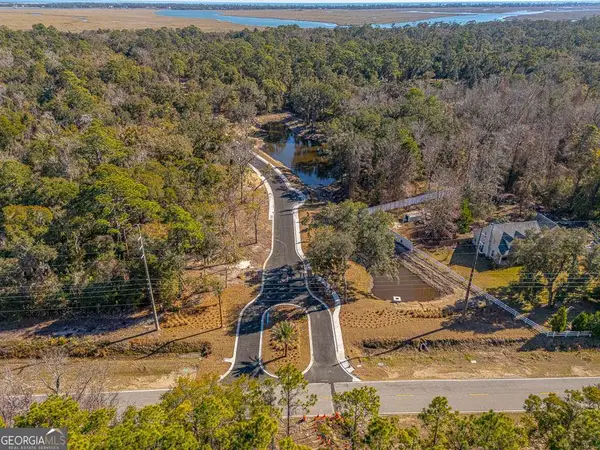 $339,900Active0.39 Acres
$339,900Active0.39 Acres119 Canopy Lane, St. Simons, GA 31522
MLS# 10688466Listed by: Duckworth Properties - New
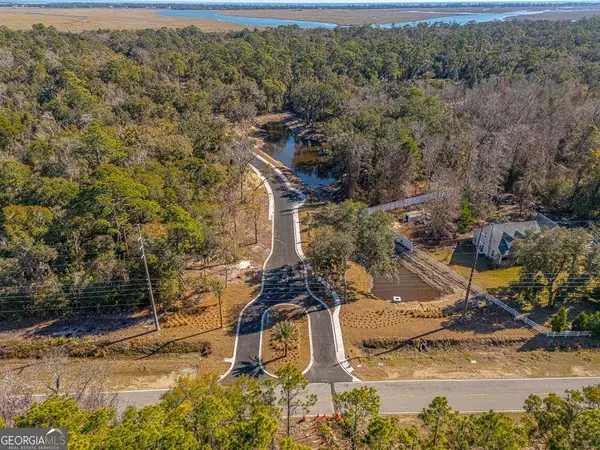 $339,900Active0.39 Acres
$339,900Active0.39 Acres121 Canopy Lane, St. Simons, GA 31522
MLS# 10688474Listed by: Duckworth Properties

