224 Rice Mill, Saint Simons Island, GA 31522
Local realty services provided by:ERA Kings Bay Realty
Listed by: leann duckworth
Office: duckworth properties bwk
MLS#:1655051
Source:GA_GIAR
Price summary
- Price:$925,000
- Price per sq. ft.:$283.92
- Monthly HOA dues:$108.33
About this home
This custom-designed dream home offers the perfect blend of elegance, comfort, and functionality. Featuring 3 spacious bedrooms and 3.5 baths, the home boasts beautiful hardwood floors throughout the main living areas, adding warmth and sophistication. The chef’s kitchen is outfitted with premium granite countertops, European maple cabinetry, and stainless-steel appliances—including a separate gas cooktop. A generous prep island, breakfast bar, breakfast area, and walk-in pantry complete the ideal kitchen layout. The inviting living area includes a wood-burning brick fireplace and expansive glass windows that provide serene views of the 7th hole of the King and Prince Golf Course. A custom spiral staircase leads to a loft/flex space, offering endless possibilities for a home office, library, or additional bedroom. The luxurious primary bathroom features a classic claw-foot tub, large walk-in showers, and custom cabinetry for a spa-like experience. Downstairs, the massive garage provides ample parking and houses a game room, while a full bedroom and bath on the lower level create the perfect private guest suite. An elevator services all levels of the home for added convenience. Outdoor living is elevated with multiple balconies overlooking the golf course, Hardiplank siding for durability, low-maintenance aluminum railings, and a metal roof that combines style with longevity.
Contact an agent
Home facts
- Year built:2008
- Listing ID #:1655051
- Added:198 day(s) ago
- Updated:December 19, 2025 at 04:14 PM
Rooms and interior
- Bedrooms:3
- Total bathrooms:4
- Full bathrooms:3
- Half bathrooms:1
- Living area:3,258 sq. ft.
Heating and cooling
- Cooling:Electric
- Heating:Electric
Structure and exterior
- Roof:Metal
- Year built:2008
- Building area:3,258 sq. ft.
- Lot area:0.17 Acres
Schools
- High school:Glynn Academy
- Middle school:Glynn Middle
- Elementary school:Oglethorpe
Utilities
- Water:Public, Well
- Sewer:Public Sewer, Sewer Available, Sewer Connected
Finances and disclosures
- Price:$925,000
- Price per sq. ft.:$283.92
New listings near 224 Rice Mill
- New
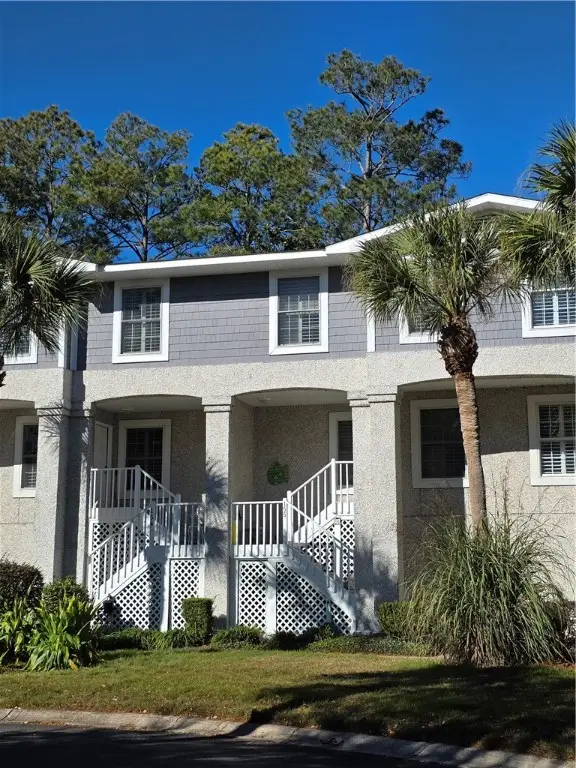 $639,500Active3 beds 3 baths1,605 sq. ft.
$639,500Active3 beds 3 baths1,605 sq. ft.200 Salt Air Drive #155, St Simons Island, GA 31522
MLS# 1659016Listed by: BHHS HODNETT COOPER REAL ESTATE - New
 $329,000Active2 beds 2 baths1,076 sq. ft.
$329,000Active2 beds 2 baths1,076 sq. ft.702 E Island Square Drive, St Simons Island, GA 31522
MLS# 1659078Listed by: BHHS HODNETT COOPER REAL ESTATE - New
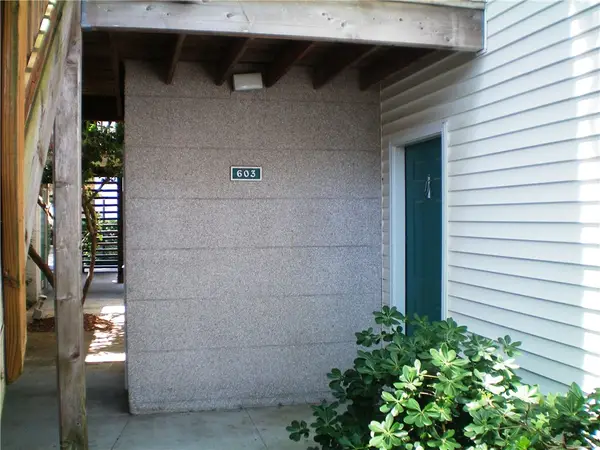 $269,000Active1 beds 1 baths755 sq. ft.
$269,000Active1 beds 1 baths755 sq. ft.603 W Island Square Drive, St Simons Island, GA 31522
MLS# 1659086Listed by: BHHS HODNETT COOPER REAL ESTATE - New
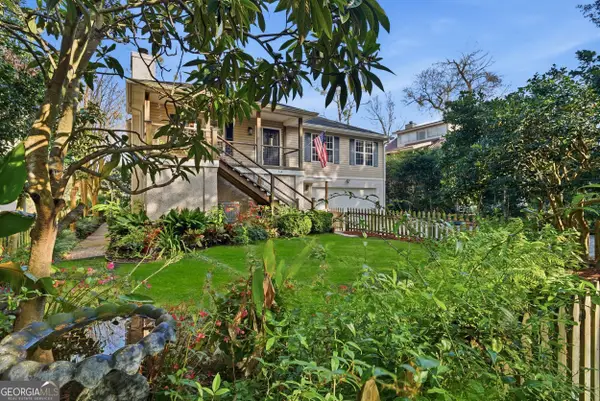 $639,000Active5 beds 4 baths2,950 sq. ft.
$639,000Active5 beds 4 baths2,950 sq. ft.614 Palmetto, Saint Simons Island, GA 31522
MLS# 10673935Listed by: Engel & Völkers Golden Isles - New
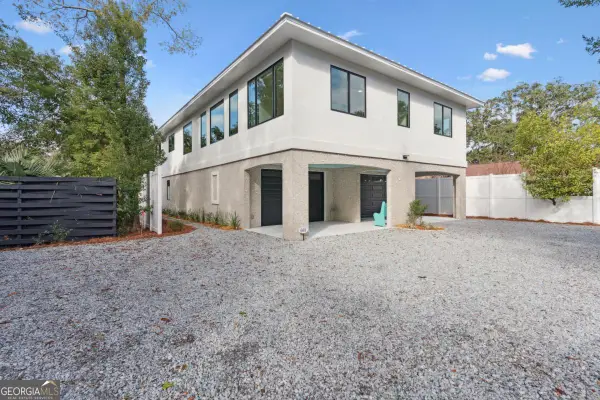 $1,799,500Active5 beds 4 baths3,437 sq. ft.
$1,799,500Active5 beds 4 baths3,437 sq. ft.669 Arnold Lane, St. Simons, GA 31522
MLS# 10673512Listed by: HODNETT COOPER REAL ESTATE,IN - New
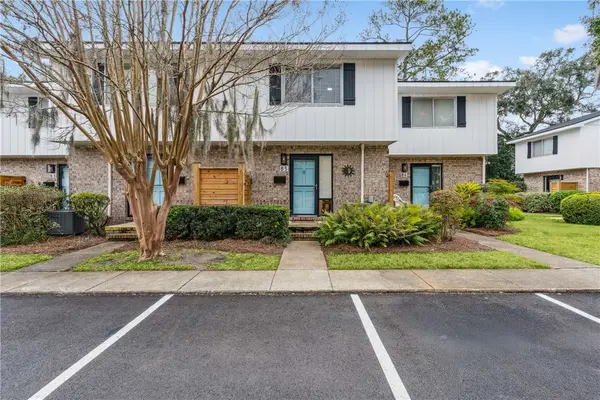 $389,000Active2 beds 2 baths1,088 sq. ft.
$389,000Active2 beds 2 baths1,088 sq. ft.1500 Demere Road #B5, St Simons Island, GA 31522
MLS# 1659049Listed by: BHHS HODNETT COOPER REAL ESTATE BWK 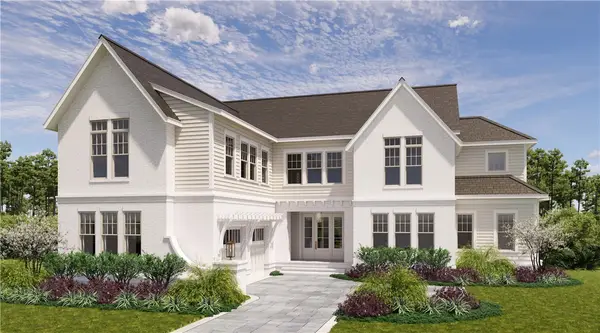 $2,325,000Pending4 beds 5 baths4,000 sq. ft.
$2,325,000Pending4 beds 5 baths4,000 sq. ft.27 Fred Drive, St Simons Island, GA 31522
MLS# 1659067Listed by: SITUS REAL ESTATE, LLC- New
 $299,900Active2 beds 2 baths898 sq. ft.
$299,900Active2 beds 2 baths898 sq. ft.800 Mallery Street #C-30, St Simons Island, GA 31522
MLS# 1659065Listed by: SAND DOLLAR SHORES PROPERTIES, - New
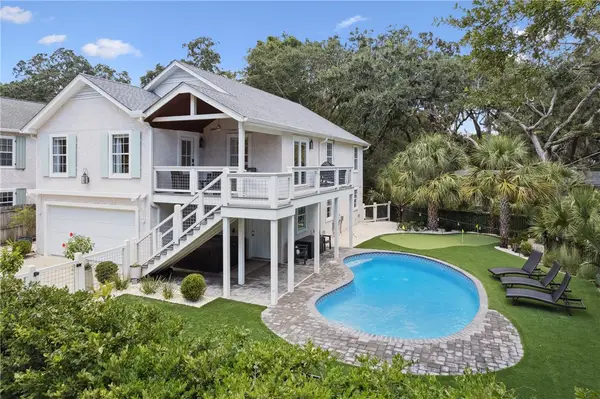 $1,025,000Active3 beds 2 baths2,316 sq. ft.
$1,025,000Active3 beds 2 baths2,316 sq. ft.11814 Old Demere Road, St Simons Island, GA 31522
MLS# 1659060Listed by: SIGNATURE PROPERTIES GROUP INC. - New
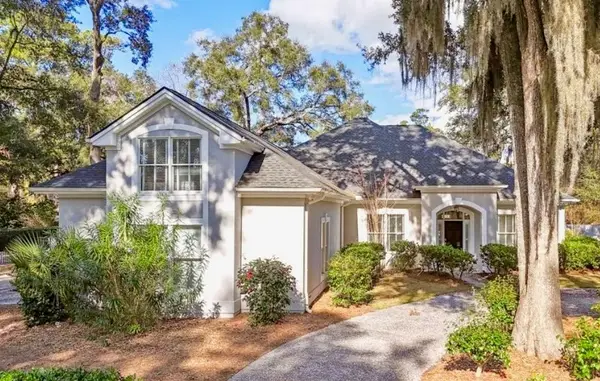 $1,300,000Active4 beds 5 baths3,348 sq. ft.
$1,300,000Active4 beds 5 baths3,348 sq. ft.343 Major Wright Road, St Simons Island, GA 31522
MLS# 1659046Listed by: ATLANTIC SALT REALTY
