231 Olive Way, Saint Simons Island, GA 31522
Local realty services provided by:ERA Kings Bay Realty
Listed by:ann harrell
Office:deloach sotheby's international realty
MLS#:1653569
Source:GA_GIAR
Price summary
- Price:$1,150,000
- Price per sq. ft.:$649.35
- Monthly HOA dues:$570.67
About this home
Sandy Shoes Cottage is a charming, updated Cape Cod-style townhome offering a perfect blend of classic character, smart investment potential, and an unbeatable location. Situated just a block from an ideal stretch of the beach on St. Simons Island, this versatile property includes a 1771 sq ft main residence with 3 bedrooms and 2 baths, plus a 978 sq ft ground-level efficiency apartment for a total 2749 sf of conditioned space- ideal for generating consistent rental income or hosting guests with ease. A list of numerous updates has been provided by the Seller.
Step inside and feel instantly at home. The living room invites you to unwind by the fireplace, framed by built-in bookshelves ready for your favorite coastal reads and treasures. Mornings begin in the sunlit breakfast nook, and evenings flow easily from the charming dining room — complete with a wet bar — out to the spacious outdoor deck. Here, you’ll find a grill prep station, cozy seating, and dining areas made for long, breezy nights under the stars.
The primary bedroom and bath are tucked on the main level for easy, comfortable living. Upstairs, two more bedrooms await — including one with an adjacent sitting area that spills onto a private balcony, the perfect spot to soak in the coastal breezes and watch island life. A convenient upstairs bath and laundry area complete the thoughtful layout.
Outside, a charming beach boardwalk winds through lush green space, offering a peaceful walk to some of the island’s finest stretches of sand — with no busy streets to cross. Surrounded by more expensive properties, Sandy Shoes Cottage offers exceptional value and endless possibilities, whether you're looking for a full-time residence or a second home. Upstairs vacation rental/second home is being sold furnished and equipped. The property is being sold with the condition that booked rentals will be honored.
Contact an agent
Home facts
- Year built:1988
- Listing ID #:1653569
- Added:150 day(s) ago
- Updated:September 17, 2025 at 06:45 PM
Rooms and interior
- Bedrooms:4
- Total bathrooms:3
- Full bathrooms:3
- Living area:1,771 sq. ft.
Heating and cooling
- Cooling:Central Air, Electric
- Heating:Central, Electric, Zoned
Structure and exterior
- Roof:Asphalt, Metal
- Year built:1988
- Building area:1,771 sq. ft.
Schools
- High school:Glynn Academy
- Middle school:Glynn Middle
- Elementary school:St. Simons
Utilities
- Water:Public
- Sewer:Public Sewer, Sewer Available, Sewer Connected
Finances and disclosures
- Price:$1,150,000
- Price per sq. ft.:$649.35
- Tax amount:$7,318 (2024)
New listings near 231 Olive Way
- New
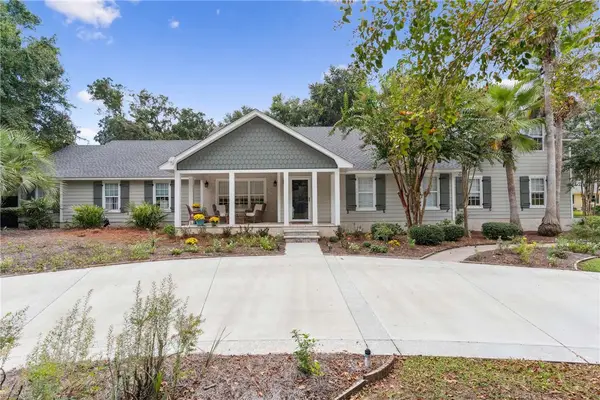 $1,295,000Active4 beds 5 baths3,670 sq. ft.
$1,295,000Active4 beds 5 baths3,670 sq. ft.311 Dunbarton Drive, St Simons Island, GA 31522
MLS# 1656891Listed by: KELLER WILLIAMS REALTY GOLDEN ISLES - Open Thu, 11am to 1pmNew
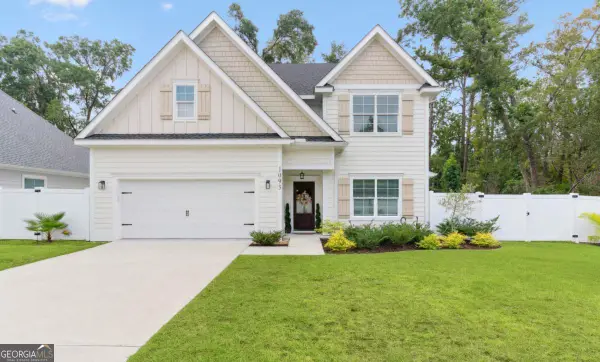 $750,000Active4 beds 3 baths2,470 sq. ft.
$750,000Active4 beds 3 baths2,470 sq. ft.1093 Captains Cove Way, St. Simons, GA 31522
MLS# 10611845Listed by: HODNETT COOPER REAL ESTATE,IN - New
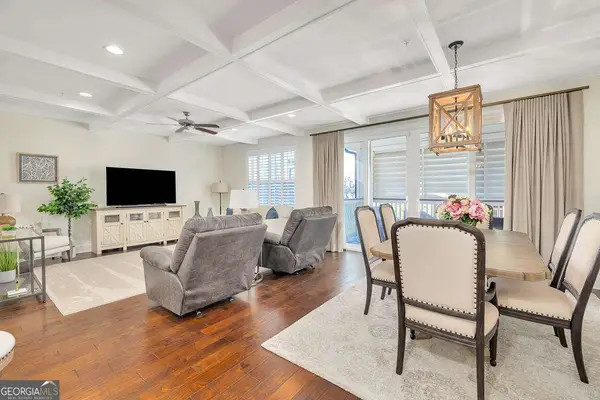 $765,900Active3 beds 2 baths1,786 sq. ft.
$765,900Active3 beds 2 baths1,786 sq. ft.105 Gascoigne Avenue #302, St. Simons, GA 31522
MLS# 10597396Listed by: Duckworth Properties - New
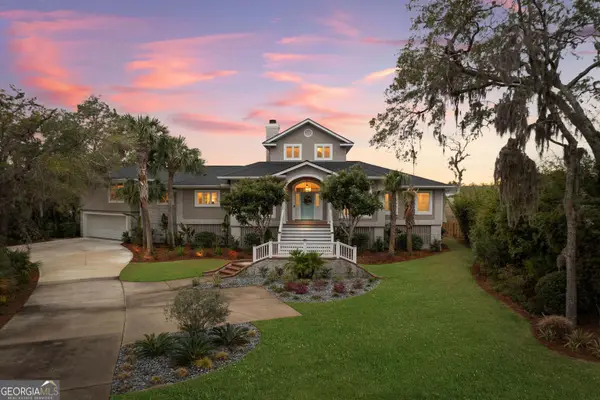 $2,295,000Active5 beds 5 baths4,286 sq. ft.
$2,295,000Active5 beds 5 baths4,286 sq. ft.813 Hamilton Landing Drive, St. Simons, GA 31522
MLS# 10598276Listed by: Duckworth Properties - New
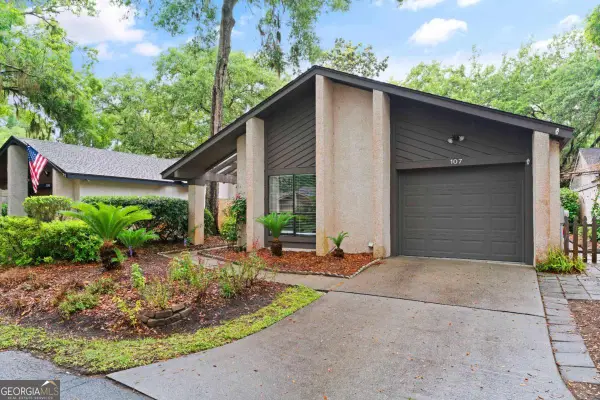 $499,000Active3 beds 2 baths1,493 sq. ft.
$499,000Active3 beds 2 baths1,493 sq. ft.107 Linkside Drive, St. Simons, GA 31522
MLS# 10598542Listed by: Keller Williams Golden Isles - New
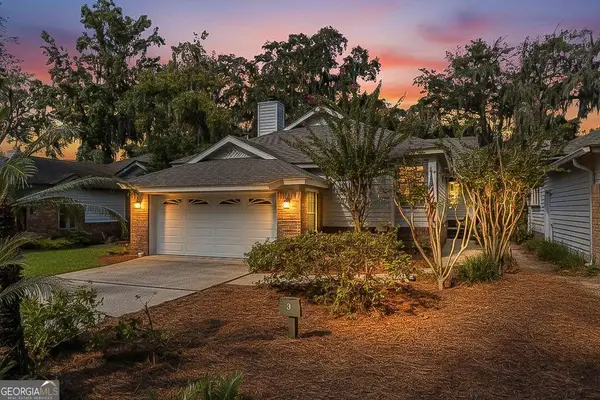 $574,900Active3 beds 2 baths1,777 sq. ft.
$574,900Active3 beds 2 baths1,777 sq. ft.3 Bay Tree Court W, St. Simons, GA 31522
MLS# 10599733Listed by: Duckworth Properties - New
 $575,000Active3 beds 3 baths2,046 sq. ft.
$575,000Active3 beds 3 baths2,046 sq. ft.123 Maple Street, St. Simons, GA 31522
MLS# 10600159Listed by: HODNETT COOPER REAL ESTATE,IN - New
 $283,500Active3 beds 2 baths1,344 sq. ft.
$283,500Active3 beds 2 baths1,344 sq. ft.1000 New Sea Island Road, St. Simons, GA 31522
MLS# 10600571Listed by: Joseph Walter Realty, LLC - New
 $1,695,000Active4 beds 5 baths3,125 sq. ft.
$1,695,000Active4 beds 5 baths3,125 sq. ft.102 Troon, St. Simons, GA 31522
MLS# 10600866Listed by: Michael Harris Team Realtors - New
 $800,000Active3 beds 3 baths2,615 sq. ft.
$800,000Active3 beds 3 baths2,615 sq. ft.502 Conservation Drive, St. Simons, GA 31522
MLS# 10601819Listed by: HODNETT COOPER REAL ESTATE,IN
