255 Saint Annie's Lane, Saint Simons Island, GA 31522
Local realty services provided by:ERA Kings Bay Realty
Listed by: angela harrison
Office: frederica realty
MLS#:1656894
Source:GA_GIAR
Price summary
- Price:$3,995,000
- Price per sq. ft.:$763.57
- Monthly HOA dues:$466.67
About this home
This stunning Lowcountry residence exemplifies timeless design, custom craftsmanship, and the casually elegant lifestyle that defines Frederica Living. Thoughtfully designed with an open, flowing floor plan and expansive living spaces, the home is positioned to capture sweeping western marsh views through floor-to-ceiling windows.
At the heart of the home, the inviting gathering room features beamed ceilings, a cozy fireplace, built-in bookcases, and seamless access to both dining and outdoor living areas. French doors open to a covered porch overlooking the serene marsh, an ideal space to unwind and take in the view.
The gourmet kitchen is a chef's dream, equipped with top-of-the-line appliances, a large center island with seating, a generous pantry, and direct connection to the gathering and dining areas, perfect for everyday living and entertaining alike.
For year-round enjoyment, the screened porch offers an additional entertaining space with a wood-burning fireplace, gas grill, summer kitchen, beverage refrigerator, and soaring vaulted ceilings, all framed by the inspiring natural beauty of the marsh.
Upstairs, guests will enjoy two spacious en-suite bedrooms and a comfortable family room retreat, all with stunning marsh views. Included above the three-car garage is a 930-square-foot bonus room that can be finished to suit your needs, whether as a studio, guest suite, or office.
Set on a beautifully private 2-acre homesite beneath a canopy of majestic live oaks, this home offers a rare combination of natural beauty, privacy, and proximity to all of Frederica Golf Club's premier amenities.
Application rights to join Frederica Golf Club at the prevailing initiation fee are available, subject to membership approval.
Contact an agent
Home facts
- Year built:2022
- Listing ID #:1656894
- Added:78 day(s) ago
- Updated:December 19, 2025 at 09:01 AM
Rooms and interior
- Bedrooms:4
- Total bathrooms:5
- Full bathrooms:4
- Half bathrooms:1
- Living area:5,232 sq. ft.
Heating and cooling
- Cooling:Central Air, Electric
- Heating:Central, Electric, Heat Pump
Structure and exterior
- Roof:Shake
- Year built:2022
- Building area:5,232 sq. ft.
- Lot area:2.01 Acres
Schools
- High school:Glynn Academy
- Middle school:Glynn Middle
- Elementary school:Oglethorpe
Utilities
- Water:Public
- Sewer:Public Sewer, Septic Available, Sewer Available, Sewer Connected
Finances and disclosures
- Price:$3,995,000
- Price per sq. ft.:$763.57
New listings near 255 Saint Annie's Lane
- New
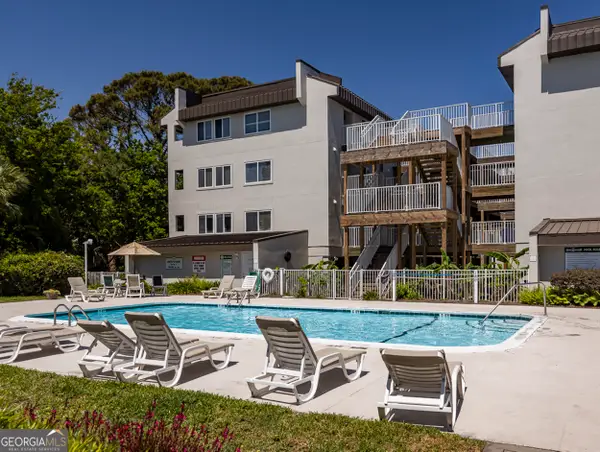 $575,000Active2 beds 2 baths822 sq. ft.
$575,000Active2 beds 2 baths822 sq. ft.1524 Wood Avenue #116, Saint Simons Island, GA 31522
MLS# 10659801Listed by: Super Seller - New
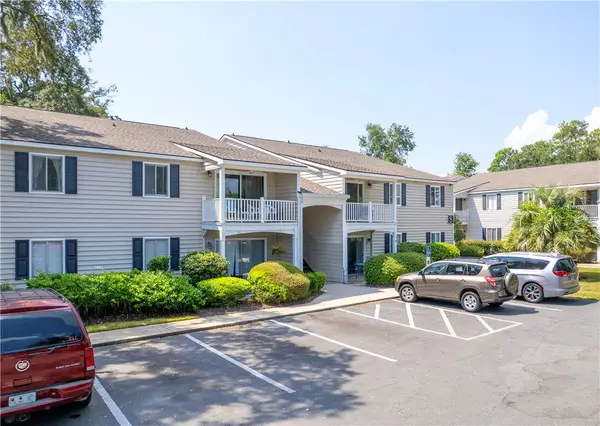 $479,000Active3 beds 2 baths1,144 sq. ft.
$479,000Active3 beds 2 baths1,144 sq. ft.850 Mallery Street #S 3, St Simons Island, GA 31522
MLS# 1658471Listed by: KELLER WILLIAMS REALTY GOLDEN ISLES - New
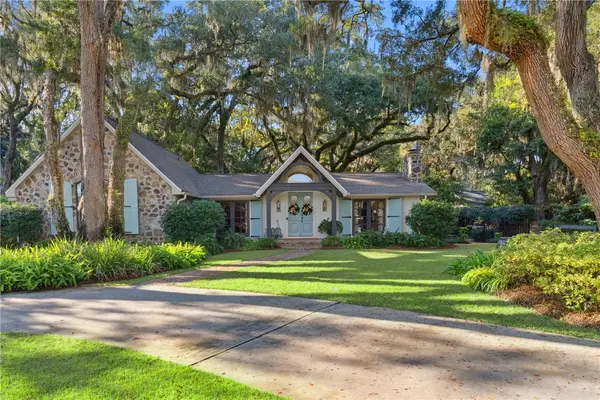 $995,000Active3 beds 2 baths2,075 sq. ft.
$995,000Active3 beds 2 baths2,075 sq. ft.327 Peachtree Street, St Simons Island, GA 31522
MLS# 1658379Listed by: SIGNATURE PROPERTIES GROUP INC. - New
 $750,000Active3 beds 3 baths2,000 sq. ft.
$750,000Active3 beds 3 baths2,000 sq. ft.1301 Grand View Drive, St. Simons, GA 31522
MLS# 7691685Listed by: HARRY NORMAN REALTORS - New
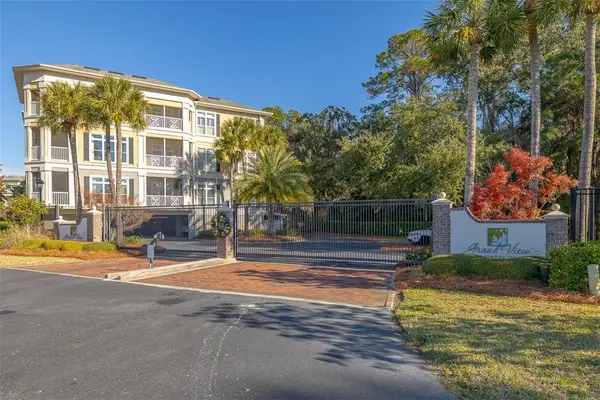 $750,000Active3 beds 3 baths2,000 sq. ft.
$750,000Active3 beds 3 baths2,000 sq. ft.1301 Grand View Drive, St Simons Island, GA 31522
MLS# 1658395Listed by: HARRY NORMAN, REALTORS - New
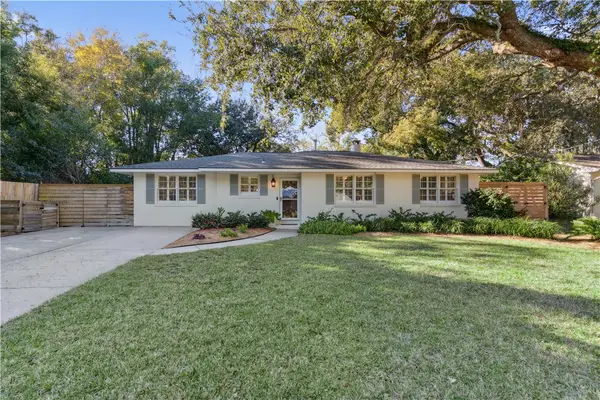 $799,000Active3 beds 2 baths2,144 sq. ft.
$799,000Active3 beds 2 baths2,144 sq. ft.114 Highland Avenue, St Simons Island, GA 31522
MLS# 1658433Listed by: KELLER WILLIAMS REALTY GOLDEN ISLES - New
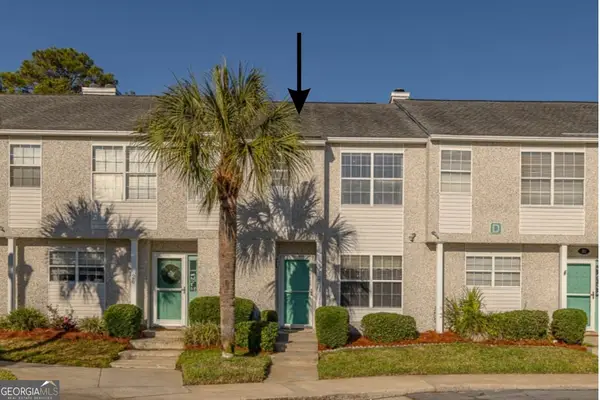 $400,000Active2 beds 3 baths1,425 sq. ft.
$400,000Active2 beds 3 baths1,425 sq. ft.1000 Mallery Street #D27, St. Simons, GA 31522
MLS# 10656742Listed by: Watson Realty Corp. - New
 $775,000Active4 beds 3 baths2,806 sq. ft.
$775,000Active4 beds 3 baths2,806 sq. ft.111 Shadow Wood Bend, St. Simons, GA 31522
MLS# 10657637Listed by: Michael Harris Team Realtors 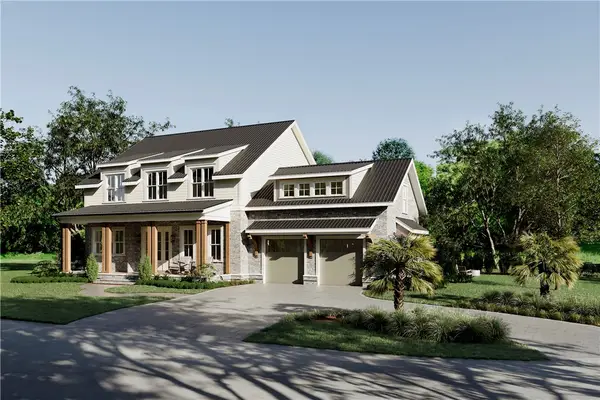 $2,115,000Pending4 beds 5 baths3,543 sq. ft.
$2,115,000Pending4 beds 5 baths3,543 sq. ft.40 Erica Lane, St Simons Island, GA 31522
MLS# 1658419Listed by: SITUS REAL ESTATE, LLC- New
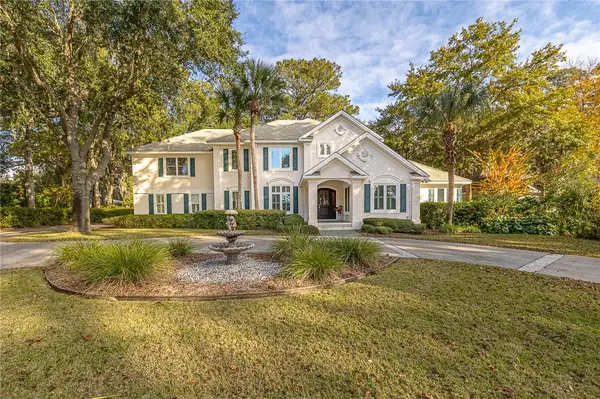 $1,399,000Active3 beds 5 baths4,590 sq. ft.
$1,399,000Active3 beds 5 baths4,590 sq. ft.912 Champney, St Simons Island, GA 31522
MLS# 1657671Listed by: DELOACH SOTHEBY'S INTERNATIONAL REALTY
