257 Moss Oak Lane #257, Saint Simons Island, GA 31522
Local realty services provided by:ERA Kings Bay Realty
Listed by: tina fallon
Office: georgia coast realty
MLS#:1654827
Source:GA_GIAR
Price summary
- Price:$559,000
- Price per sq. ft.:$342.31
About this home
Fresh coat, fresh start - this home is looking crisp and clompletely renewed inside and out! Enjoy water and nature views and the ninth hole from the only spectacular and updated unit with West facing romantic sunsets. Stunning and furnished condo at The Oaks! Impeccably renovated home nestled among majestic oak trees with breathtaking views of Sea Palms Golf Course, pond and greenspace wildlife. This quiet location places you just steps from the acclaimed Sago restaurant and other Sea Palms amenities. Ideal as a family retreat, rental investment property, or full-time residence. You will enjoy two generously sized bedroom suites on the lower level, each with its own ensuite bath. Primary bedroom has a screened-in deck with new teak flooring, and the 2nd bedroom has a walk out deck. The upper level offers a large living room with a cozy fireplace, vaulted ceilings and plantation shutters. The Four Seasons Room featuring brand new screened sliding doors is welcoming for morning coffee, conversation, a home office and evening wine as you watch the sunsets. You'll enjoy a separate dining area and full kitchen with upgraded appliances, and a powder bath for added convenience. Breathtaking in design, this beautifully decorated home features ship lapped walls and ceilings throughout with complementing ceramic flooring. Roofs at The Oaks were just replaced and new exterior painting is scheduled for this fall, you'll find your new neighborhood features abundant wildlife views, is pet friendly and open parking is available right in front of your unit. Location, location, location - and the privacy you crave!
Contact an agent
Home facts
- Year built:1983
- Listing ID #:1654827
- Added:177 day(s) ago
- Updated:December 19, 2025 at 04:14 PM
Rooms and interior
- Bedrooms:2
- Total bathrooms:3
- Full bathrooms:2
- Half bathrooms:1
- Living area:1,633 sq. ft.
Heating and cooling
- Cooling:Electric, Heat Pump
- Heating:Electric, Heat Pump
Structure and exterior
- Year built:1983
- Building area:1,633 sq. ft.
Schools
- High school:Glynn Academy
- Middle school:Glynn Middle
- Elementary school:Oglethorpe
Utilities
- Water:Public
- Sewer:Public Sewer, Sewer Available, Sewer Connected
Finances and disclosures
- Price:$559,000
- Price per sq. ft.:$342.31
New listings near 257 Moss Oak Lane #257
- New
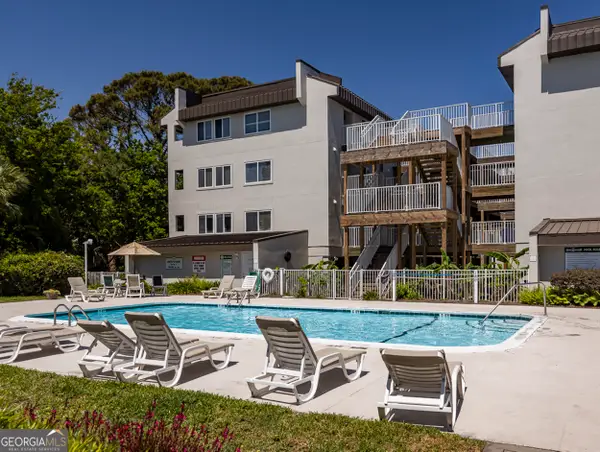 $575,000Active2 beds 2 baths822 sq. ft.
$575,000Active2 beds 2 baths822 sq. ft.1524 Wood Avenue #116, Saint Simons Island, GA 31522
MLS# 10659801Listed by: Super Seller - New
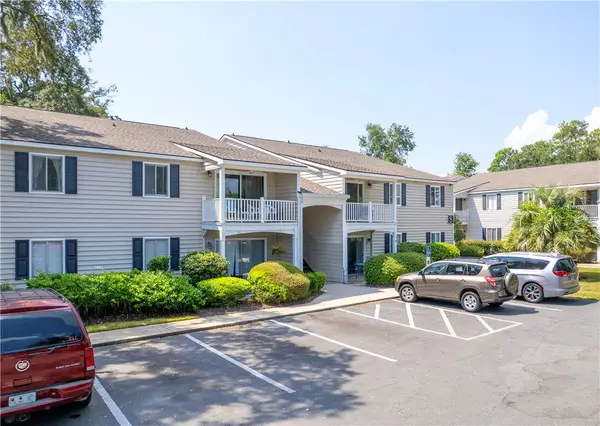 $479,000Active3 beds 2 baths1,144 sq. ft.
$479,000Active3 beds 2 baths1,144 sq. ft.850 Mallery Street #S 3, St Simons Island, GA 31522
MLS# 1658471Listed by: KELLER WILLIAMS REALTY GOLDEN ISLES - New
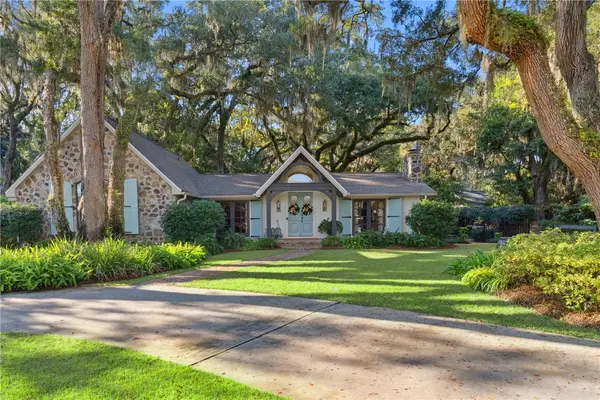 $995,000Active3 beds 2 baths2,075 sq. ft.
$995,000Active3 beds 2 baths2,075 sq. ft.327 Peachtree Street, St Simons Island, GA 31522
MLS# 1658379Listed by: SIGNATURE PROPERTIES GROUP INC. - New
 $750,000Active3 beds 3 baths2,000 sq. ft.
$750,000Active3 beds 3 baths2,000 sq. ft.1301 Grand View Drive, St. Simons, GA 31522
MLS# 7691685Listed by: HARRY NORMAN REALTORS - New
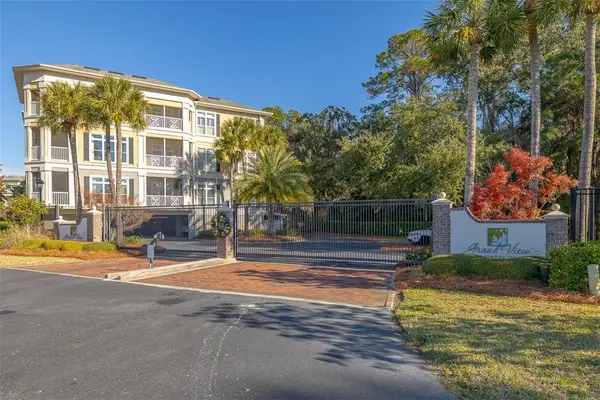 $750,000Active3 beds 3 baths2,000 sq. ft.
$750,000Active3 beds 3 baths2,000 sq. ft.1301 Grand View Drive, St Simons Island, GA 31522
MLS# 1658395Listed by: HARRY NORMAN, REALTORS - New
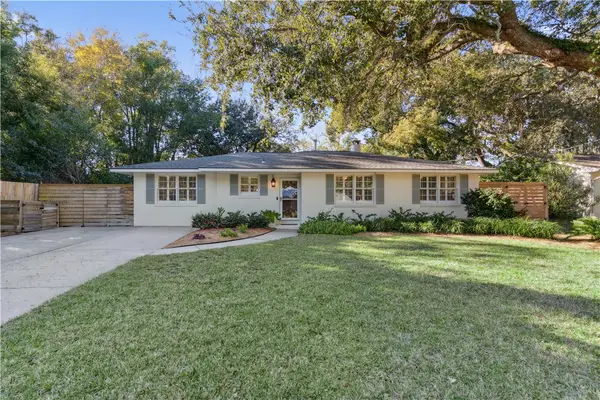 $799,000Active3 beds 2 baths2,144 sq. ft.
$799,000Active3 beds 2 baths2,144 sq. ft.114 Highland Avenue, St Simons Island, GA 31522
MLS# 1658433Listed by: KELLER WILLIAMS REALTY GOLDEN ISLES - New
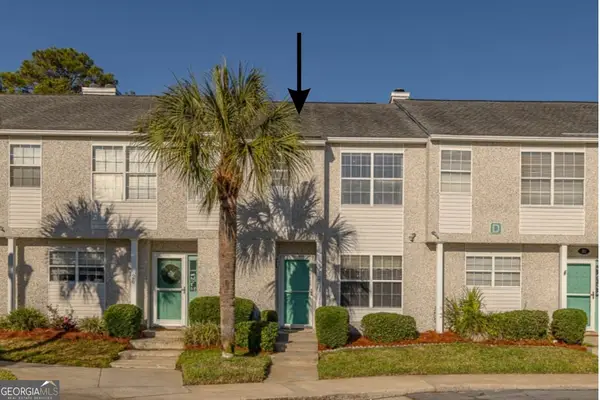 $400,000Active2 beds 3 baths1,425 sq. ft.
$400,000Active2 beds 3 baths1,425 sq. ft.1000 Mallery Street #D27, St. Simons, GA 31522
MLS# 10656742Listed by: Watson Realty Corp. - New
 $775,000Active4 beds 3 baths2,806 sq. ft.
$775,000Active4 beds 3 baths2,806 sq. ft.111 Shadow Wood Bend, St. Simons, GA 31522
MLS# 10657637Listed by: Michael Harris Team Realtors 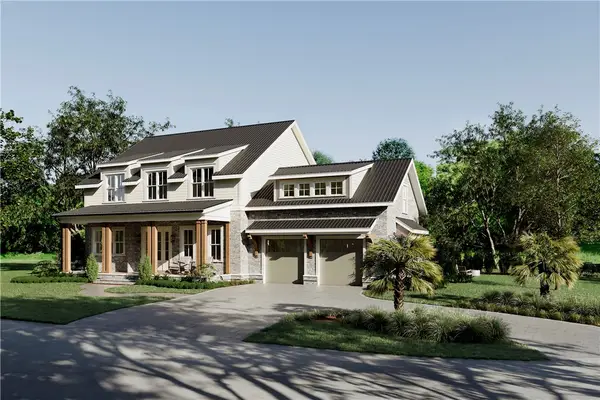 $2,115,000Pending4 beds 5 baths3,543 sq. ft.
$2,115,000Pending4 beds 5 baths3,543 sq. ft.40 Erica Lane, St Simons Island, GA 31522
MLS# 1658419Listed by: SITUS REAL ESTATE, LLC- New
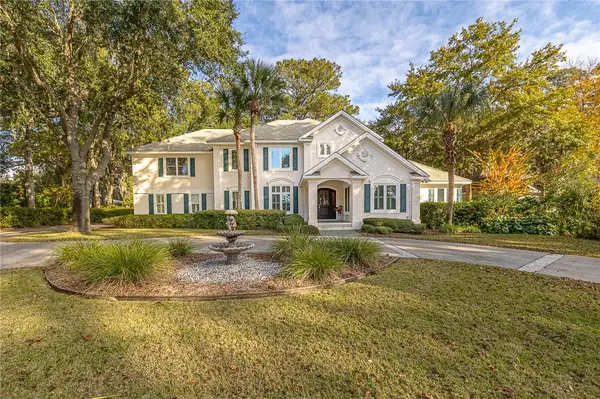 $1,399,000Active3 beds 5 baths4,590 sq. ft.
$1,399,000Active3 beds 5 baths4,590 sq. ft.912 Champney, St Simons Island, GA 31522
MLS# 1657671Listed by: DELOACH SOTHEBY'S INTERNATIONAL REALTY
