257 Saint Andrews Drive, Saint Simons Island, GA 31522
Local realty services provided by:ERA Kings Bay Realty
Listed by: phoebe hoaster
Office: deloach sotheby's international realty
MLS#:1656596
Source:GA_GIAR
Price summary
- Price:$1,425,000
- Price per sq. ft.:$400.84
- Monthly HOA dues:$83.33
About this home
Island Club “Best Buy” | Move-In Ready | One-Level Living with No Steps
This exceptional, move-in-ready residence offers desirable one-level living with no steps, ideally situated on a private corner lot in the Island Club community. Meticulously upgraded inside and out, the home features three bedrooms, two and one-half baths, a study, and a generously sized great room with fireplace.
The thoughtfully designed floor plan includes a formal dining room, a family room, and an approximately 400-square-foot all-season sunroom with skylights that overlooks beautifully landscaped grounds. Elegant architectural details, plantation shutters, and updated lighting throughout add timeless character and warmth.
The fully renovated kitchen is a chef’s delight, showcasing all-new stainless steel appliances, custom cabinetry, and premium finishes. An adjacent laundry room offers additional space for a second refrigerator or a small desk, enhancing everyday convenience.
Storage is abundant, highlighted by a fully floored, spray-foam-insulated attic with easy walk-up access from the garage—ideal for seasonal décor, luggage, and long-term storage, all while remaining cool year-round.
Outdoors, the property offers a true private retreat, complete with a heated and cooled pool, a relaxing terrace, and lush, mature landscaping. Additional features include a whole-house Generac generator, a two-car garage finished with a sleek Shark Coating, and a circular driveway providing ample guest parking.
The sunroom serves as a perfect greenhouse-like space for plant lovers, seamlessly connecting indoor and outdoor living just off the family room.
Impeccably maintained and low maintenance, this home strikes the perfect balance—neither too large nor too small, simply just right. Ideally located and competitively priced, it represents the best value in the Island Club for a home with this level of upgrades.
Roof approximately 11 years old; water heater approximately 6 years old.
Easy to show—schedule your private showing today and experience this exceptional home for yourself.
Contact an agent
Home facts
- Year built:1992
- Listing ID #:1656596
- Added:149 day(s) ago
- Updated:February 10, 2026 at 04:34 PM
Rooms and interior
- Bedrooms:3
- Total bathrooms:3
- Full bathrooms:2
- Half bathrooms:1
- Living area:3,555 sq. ft.
Heating and cooling
- Cooling:Electric, Heat Pump
- Heating:Electric, Heat Pump
Structure and exterior
- Roof:Asphalt
- Year built:1992
- Building area:3,555 sq. ft.
- Lot area:0.51 Acres
Schools
- High school:Glynn Academy
- Middle school:Glynn Middle
- Elementary school:St. Simons
Utilities
- Water:Public
- Sewer:Public Sewer, Sewer Available, Sewer Connected
Finances and disclosures
- Price:$1,425,000
- Price per sq. ft.:$400.84
New listings near 257 Saint Andrews Drive
- New
 $489,900Active3 beds 2 baths1,323 sq. ft.
$489,900Active3 beds 2 baths1,323 sq. ft.1704 Frederica Road #701, St. Simons, GA 31522
MLS# 10689810Listed by: Coldwell Banker Access Realty - New
 $285,000Active3 beds 2 baths1,344 sq. ft.
$285,000Active3 beds 2 baths1,344 sq. ft.1000 Sea Island Road #8, St. Simons, GA 31522
MLS# 10689478Listed by: Watson Realty Corp. - New
 $489,900Active3 beds 2 baths1,323 sq. ft.
$489,900Active3 beds 2 baths1,323 sq. ft.1704 Frederica Road #701, St Simons Island, GA 31522
MLS# 1659724Listed by: COLDWELL BANKER ACCESS REALTY SSI - New
 $749,900Active4 beds 3 baths1,764 sq. ft.
$749,900Active4 beds 3 baths1,764 sq. ft.323 Sandcastle Lane, St Simons Island, GA 31522
MLS# 1659538Listed by: DELOACH SOTHEBY'S INTERNATIONAL REALTY - New
 $1,749,000Active4 beds 5 baths2,846 sq. ft.
$1,749,000Active4 beds 5 baths2,846 sq. ft.134 Ibis Cove, St Simons Island, GA 31522
MLS# 1659725Listed by: SIGNATURE PROPERTIES GROUP INC. 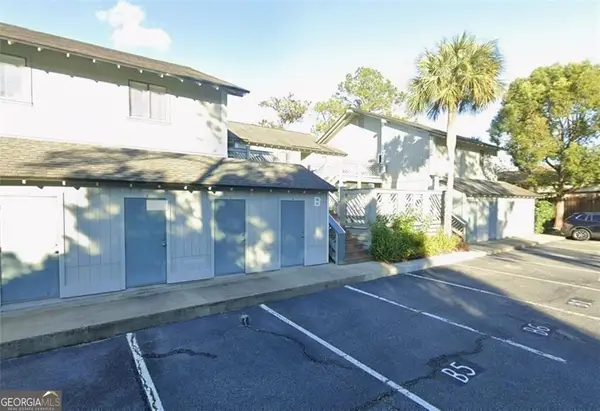 $315,000Active2 beds 2 baths995 sq. ft.
$315,000Active2 beds 2 baths995 sq. ft.100 Blair Road #APT B6, St. Simons, GA 31522
MLS# 10673444Listed by: BHHS Georgia Properties- New
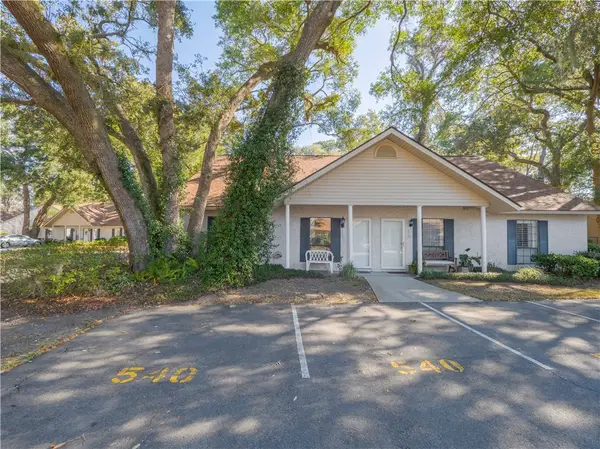 $340,000Active3 beds 10 baths1,192 sq. ft.
$340,000Active3 beds 10 baths1,192 sq. ft.540 Brockinton S, St Simons Island, GA 31522
MLS# 1659482Listed by: BETTER HOMES AND GARDENS REAL - New
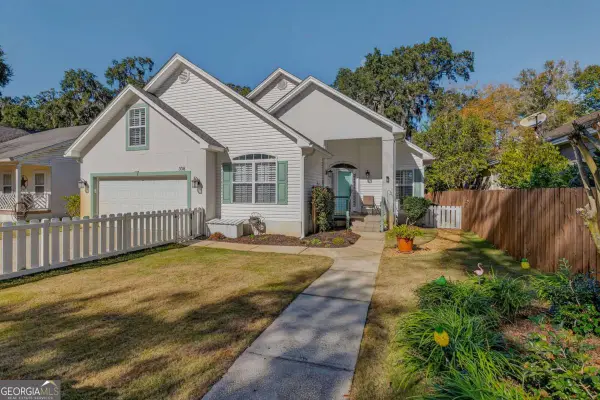 $655,000Active4 beds 2 baths2,402 sq. ft.
$655,000Active4 beds 2 baths2,402 sq. ft.308 Magnolia Street, St. Simons, GA 31522
MLS# 10688816Listed by: HODNETT COOPER REAL ESTATE,IN - New
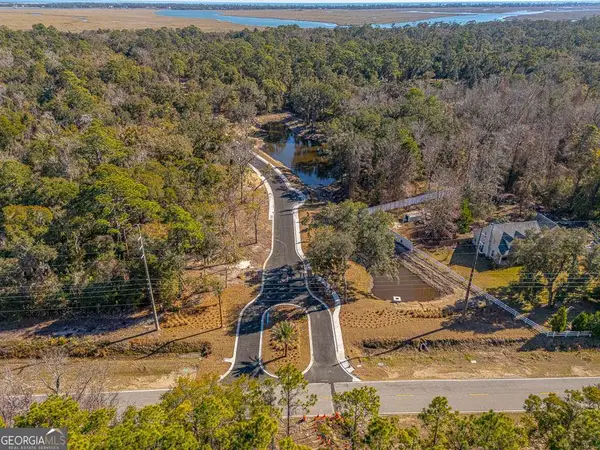 $339,900Active0.39 Acres
$339,900Active0.39 Acres119 Canopy Lane, St. Simons, GA 31522
MLS# 10688466Listed by: Duckworth Properties - New
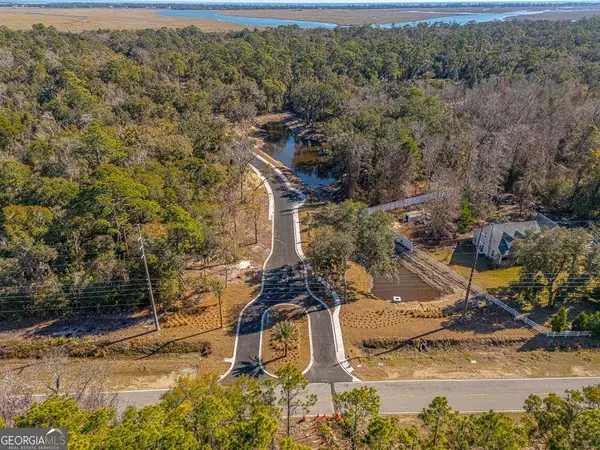 $339,900Active0.39 Acres
$339,900Active0.39 Acres121 Canopy Lane, St. Simons, GA 31522
MLS# 10688474Listed by: Duckworth Properties

