257 Villager Drive, Saint Simons Island, GA 31522
Local realty services provided by:ERA Kings Bay Realty
Listed by: martin sportschuetz, jeff carpenter
Office: coastal georgia living llc.
MLS#:1656175
Source:GA_GIAR
Price summary
- Price:$749,000
- Price per sq. ft.:$269.81
- Monthly HOA dues:$27.08
About this home
Charming Home in the Serene Village Creek Community - primary with ensuite bath and walk-in closet on ground floor - $269/heated sqf ONLY. This property offers upstairs 4 bedrooms or 3 beds and one home-office or 2 beds and 2 home-offices. One of the upstairs bedrooms does not have a closet. Seller, subject to agreed upon terms, will have closet added.
Discover your dream home in the beautiful Village Creek Community, strategically located at the tranquil north end. This immaculate property offers total privacy in the backyard, providing a serene oasis perfect for relaxation and entertainment.
Step inside to find a thoughtfully designed entrance that discreetly leads you away from the living room. The spacious dining area, which also presents the option for an office, welcomes you with original, well-maintained hardwood floors that flow throughout the ground floor. The heart of the home is the well-appointed kitchen, featuring a comfortable bar for four and an adjacent cozy dining area, ideal for casual meals.
Enjoy cozy evenings in the living room, highlighted by a stunning open fireplace framed by custom-built bookshelves. French doors lead you to a magnificent screened-in sitting area, offering a seamless transition between indoor and outdoor living.
The primary bedroom is conveniently located on the ground floor, complete with a spacious bathroom and a generous walk-in closet. The well-situated laundry room adds to the home's functional layout. Upstairs, you'll find three additional bedrooms sharing a full bath, with one bedroom benefiting from direct access to the bathroom. A flexible bonus room with its own full bath can easily be transformed into a fifth bedroom by converting part of the bathroom into a closet. This means that this property offers 5 bedrooms, 3 full baths, and 1 half bath.
Outside, the beautifully designed backyard features low-maintenance pavers, ensuring you can enjoy your outdoor space without the hassle of constant upkeep. With a big propane gas tank servicing both the indoor and outdoor fireplaces, and a practical shed (6 feet x 3 feet) on the side of the house, this backyard is both functional and private, thanks to surrounding fencing. The house was upgraded with a tankless water heater.
This home also benefits from a spacious two-car garage with ample storage shelves including heavy duty loft shelving and 2 attic spaces, in addition to parking for two more vehicles in front.
Located in a family-friendly community, enjoy access to nearby parks featuring two picturesque ponds and the vibrant Village Creek Landing party venue. Just a quick drive away, Bennie's Red Barn offers a delightful restaurant experience, while the Sea Palms Golf Club’s meticulously designed 18-hole course awaits you just five minutes from your doorstep. Grocery shopping is made easy with Harris Teeter only a short 6-8 minute drive away.
Don’t miss the opportunity to own this beautifully maintained home in a community that perfectly balances tranquility and convenience - a perfect place for families and nature lovers alike!
Contact an agent
Home facts
- Year built:2007
- Listing ID #:1656175
- Added:316 day(s) ago
- Updated:January 13, 2026 at 04:15 PM
Rooms and interior
- Bedrooms:5
- Total bathrooms:4
- Full bathrooms:3
- Half bathrooms:1
- Living area:2,776 sq. ft.
Heating and cooling
- Cooling:Electric, Heat Pump
- Heating:Electric, Heat Pump
Structure and exterior
- Year built:2007
- Building area:2,776 sq. ft.
- Lot area:0.14 Acres
Schools
- High school:Glynn Academy
- Middle school:Glynn Middle
- Elementary school:Oglethorpe
Utilities
- Water:Public
- Sewer:Public Sewer, Sewer Available, Sewer Connected
Finances and disclosures
- Price:$749,000
- Price per sq. ft.:$269.81
- Tax amount:$2,930 (2024)
New listings near 257 Villager Drive
- New
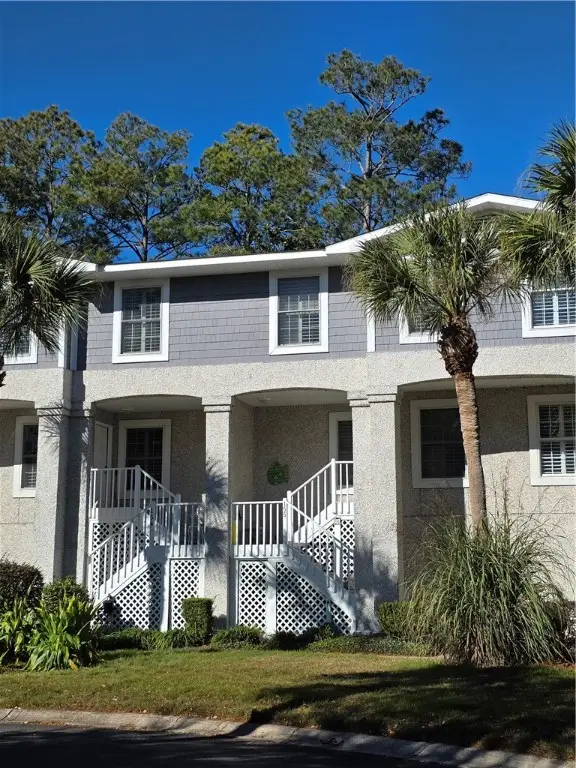 $639,500Active3 beds 3 baths1,605 sq. ft.
$639,500Active3 beds 3 baths1,605 sq. ft.200 Salt Air Drive #155, St Simons Island, GA 31522
MLS# 1659016Listed by: BHHS HODNETT COOPER REAL ESTATE - New
 $329,000Active2 beds 2 baths1,076 sq. ft.
$329,000Active2 beds 2 baths1,076 sq. ft.702 E Island Square Drive, St Simons Island, GA 31522
MLS# 1659078Listed by: BHHS HODNETT COOPER REAL ESTATE - New
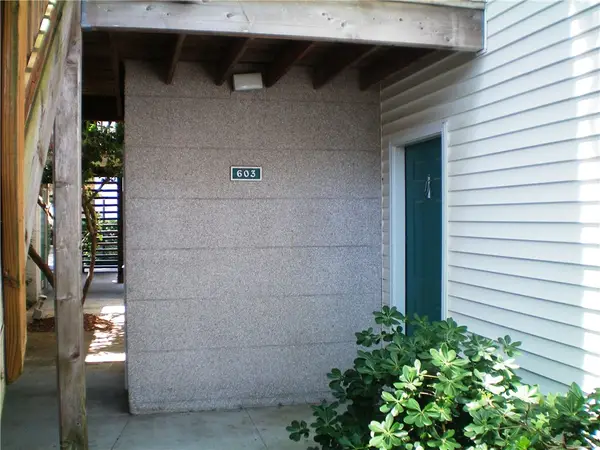 $269,000Active1 beds 1 baths755 sq. ft.
$269,000Active1 beds 1 baths755 sq. ft.603 W Island Square Drive, St Simons Island, GA 31522
MLS# 1659086Listed by: BHHS HODNETT COOPER REAL ESTATE - New
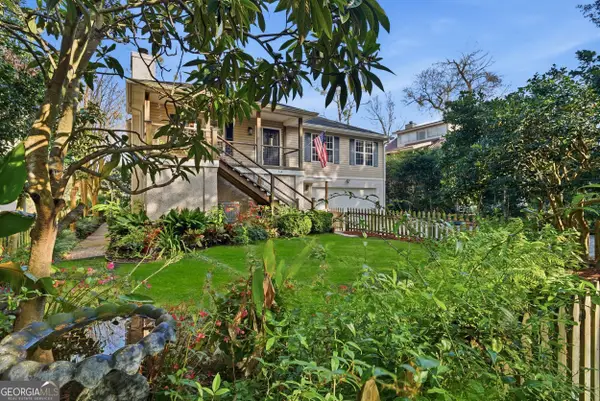 $639,000Active5 beds 4 baths2,950 sq. ft.
$639,000Active5 beds 4 baths2,950 sq. ft.614 Palmetto, Saint Simons Island, GA 31522
MLS# 10673935Listed by: Engel & Völkers Golden Isles - New
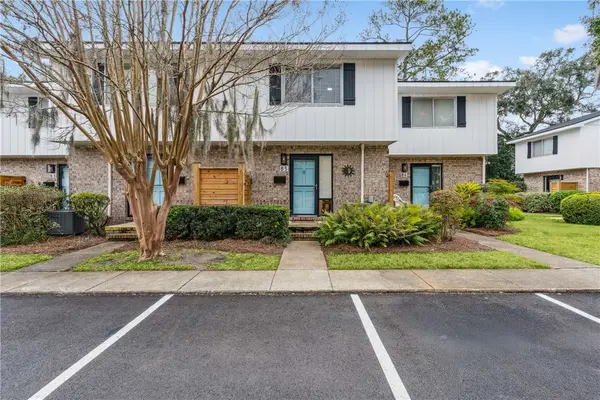 $389,000Active2 beds 2 baths1,088 sq. ft.
$389,000Active2 beds 2 baths1,088 sq. ft.1500 Demere Road #B5, St Simons Island, GA 31522
MLS# 1659049Listed by: BHHS HODNETT COOPER REAL ESTATE BWK 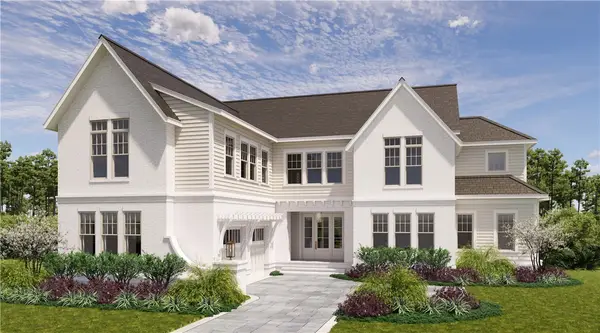 $2,325,000Pending4 beds 5 baths4,000 sq. ft.
$2,325,000Pending4 beds 5 baths4,000 sq. ft.27 Fred Drive, St Simons Island, GA 31522
MLS# 1659067Listed by: SITUS REAL ESTATE, LLC- New
 $299,900Active2 beds 2 baths898 sq. ft.
$299,900Active2 beds 2 baths898 sq. ft.800 Mallery Street #C-30, St Simons Island, GA 31522
MLS# 1659065Listed by: SAND DOLLAR SHORES PROPERTIES, - New
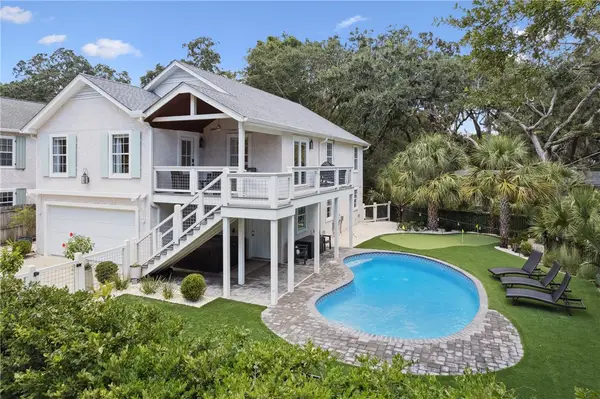 $1,025,000Active3 beds 2 baths2,316 sq. ft.
$1,025,000Active3 beds 2 baths2,316 sq. ft.11814 Old Demere Road, St Simons Island, GA 31522
MLS# 1659060Listed by: SIGNATURE PROPERTIES GROUP INC. - New
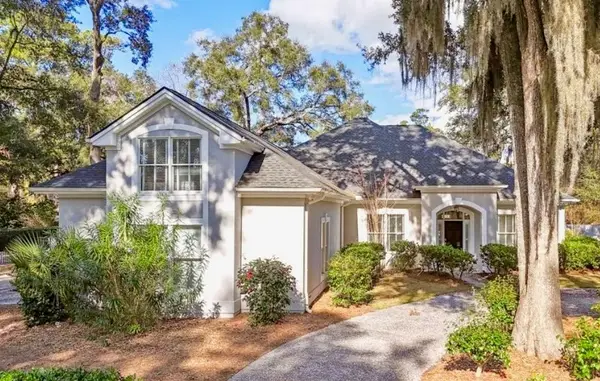 $1,300,000Active4 beds 5 baths3,348 sq. ft.
$1,300,000Active4 beds 5 baths3,348 sq. ft.343 Major Wright Road, St Simons Island, GA 31522
MLS# 1659046Listed by: ATLANTIC SALT REALTY - New
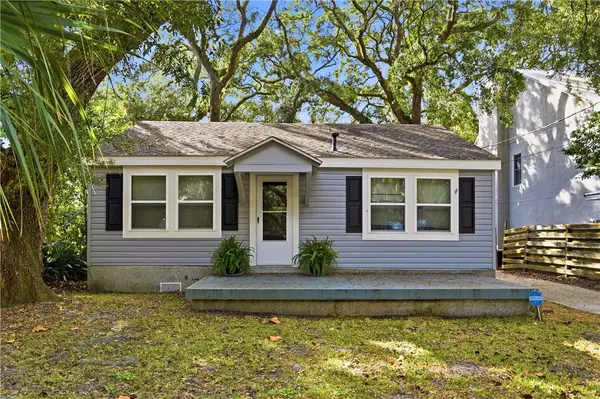 $549,900Active2 beds 2 baths918 sq. ft.
$549,900Active2 beds 2 baths918 sq. ft.1917 First Avenue, St Simons Island, GA 31522
MLS# 1658990Listed by: DELOACH SOTHEBY'S INTERNATIONAL REALTY
