258 Saint James Avenue, Saint Simons Island, GA 31522
Local realty services provided by:ERA Kings Bay Realty
Listed by: scott risi
Office: signature properties group inc.
MLS#:1658108
Source:GA_GIAR
Price summary
- Price:$1,655,000
- Price per sq. ft.:$446.09
- Monthly HOA dues:$80
About this home
**Price changed to account for the updated square footage. Appraiser's measurement revealed the house is actually 3,710 square feet.** Welcome to 258 Saint James Avenue, a beautiful, updated home situated on a desirable heavily oaked corner 0.53 acre lot in the gated community of Hamilton Landing. This home was completely renovated in 2020 and offers 4 bedrooms and 3 full baths, as well as an additional 2 ½ baths. Renovations include new doors, new floors, new custom chef’s kitchen with 2 quartz islands, stainless appliances, custom cabinets and tile backsplash, renovated guest baths, new primary spa-like bath with dual quartz vanity, extra cabinets, freestanding tub and glass shower enclosure with multiple shower heads, new paint, plumbing fixtures, electrical fixtures, etc. Other upgrades include plantation shutters, irrigation system, heavy base and trim molding, crown & library molding, board & batten paneling and shiplap accent walls, gas log fireplace, wood floors throughout, walk-in pantry with wood shelves, wood closet shelves, trayed ceilings, Noritz tankless water heater (new), outdoor shower, the list goes on. The exterior of the house offers a large front porch, wrap porches on both sides, a rear screen porch, a large in-ground pool & spa, a paved circle driveway in the front as well as an attached 3-car garage on the side which is located adjacent to a quiet cul-de-sac. Please note, all bedrooms are located on the 2nd floor. The main staircase leads to the primary suite, as well as 2 additional bedrooms and a guest bathroom. The separate secondary staircase leads to its own guest suite, offering a large bonus room, bedroom and additional bathroom. Hamilton Landing is a gated community with paved sidewalks/bike paths throughout, a large park and playground as well as its own dock and boat ramp. This location is convenient to the Torras causeway as well as everything else on the south end of St. Simons.
Contact an agent
Home facts
- Year built:1998
- Listing ID #:1658108
- Added:98 day(s) ago
- Updated:February 10, 2026 at 04:34 PM
Rooms and interior
- Bedrooms:4
- Total bathrooms:5
- Full bathrooms:3
- Half bathrooms:2
- Rooms Total:9
- Flooring:Hardwood
- Kitchen Description:Dishwasher, Disposal, Microwave, Oven, Range, Range Hood, Refrigerator
- Living area:3,710 sq. ft.
Structure and exterior
- Roof:Asphalt
- Year built:1998
- Building area:3,710 sq. ft.
- Lot area:0.53 Acres
- Lot Features:Cul de Sac
- Construction Materials:Concrete, Shake Siding
- Exterior Features:Front Porch, Outdoor Shower, Porch, Screened, Sprinkler Irrigation, Wrap Around
- Foundation Description:Slab
- Levels:2 Story
Schools
- High school:Glynn Academy
- Middle school:Glynn Middle
- Elementary school:Oglethorpe
Utilities
- Water:Public
- Sewer:Public Sewer, Sewer Available, Sewer Connected
Finances and disclosures
- Price:$1,655,000
- Price per sq. ft.:$446.09
- Tax amount:$11,299 (2025)
Features and amenities
- Laundry features:Dryer, Laundry Room, Washer
- Amenities:Coffered Ceilings, Crown Molding, Gated, Gated Community, Playground, Pull Down Attic Stairs
- Pool features:Heated, In Ground, Pool
New listings near 258 Saint James Avenue
- New
 $1,450,000Active4 beds 3 baths2,008 sq. ft.
$1,450,000Active4 beds 3 baths2,008 sq. ft.1227 Beachview Drive, St Simons Island, GA 31522
MLS# 1659991Listed by: GARDNERKEIM COASTAL REALTY - New
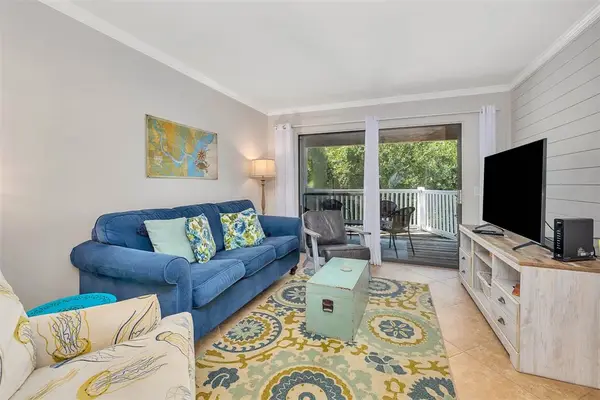 $545,000Active2 beds 2 baths822 sq. ft.
$545,000Active2 beds 2 baths822 sq. ft.1524 Wood Avenue #214, St Simons Island, GA 31522
MLS# 1659904Listed by: DELOACH SOTHEBY'S INTERNATIONAL REALTY - New
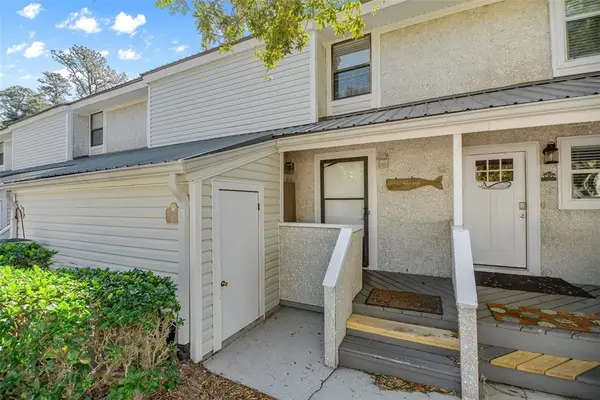 $295,000Active2 beds 2 baths1,072 sq. ft.
$295,000Active2 beds 2 baths1,072 sq. ft.1000 Sea Island Road #10, St Simons Island, GA 31522
MLS# 1659951Listed by: MICHAEL HARRIS TEAM - New
 $611,000Active3 beds 3 baths2,675 sq. ft.
$611,000Active3 beds 3 baths2,675 sq. ft.140 Butler Lake Drive, St Simons Island, GA 31522
MLS# 1659995Listed by: ROLAND DANIEL PROPERTIES - New
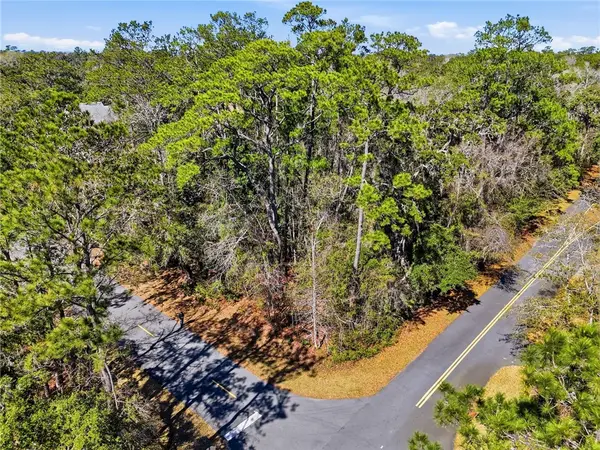 $399,900Active1.02 Acres
$399,900Active1.02 Acres165 Pierce Butler Drive, St Simons Island, GA 31522
MLS# 1659984Listed by: SIGNATURE PROPERTIES GROUP INC. - New
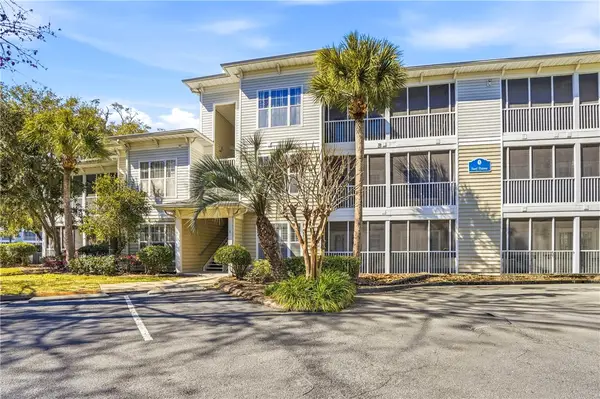 $425,000Active2 beds 2 baths1,150 sq. ft.
$425,000Active2 beds 2 baths1,150 sq. ft.1704 Frederica Road #526, St Simons Island, GA 31522
MLS# 1658967Listed by: SIGNATURE PROPERTIES GROUP INC. - Open Thu, 10:30am to 12:30pmNew
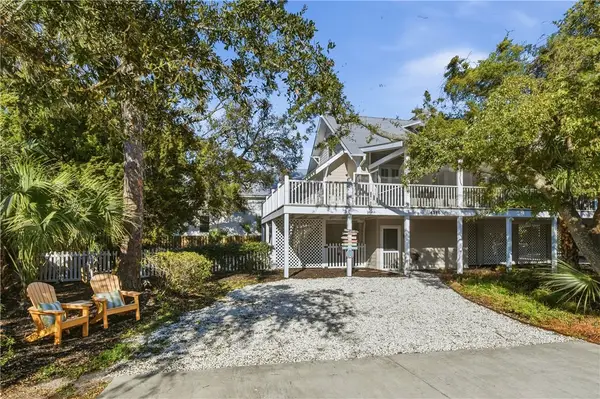 $1,998,500Active4 beds 3 baths2,288 sq. ft.
$1,998,500Active4 beds 3 baths2,288 sq. ft.4316 1st Street, St Simons Island, GA 31522
MLS# 1659997Listed by: BHHS HODNETT COOPER REAL ESTATE - Open Thu, 11am to 1pmNew
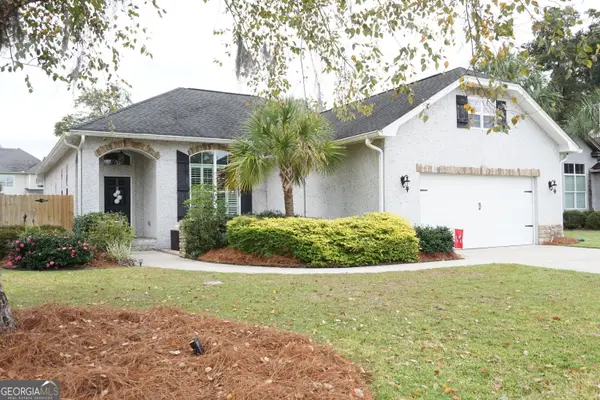 $689,000Active3 beds 3 baths
$689,000Active3 beds 3 baths271 Villager Drive, Saint Simons Island, GA 31522
MLS# 10697004Listed by: Real Broker LLC - New
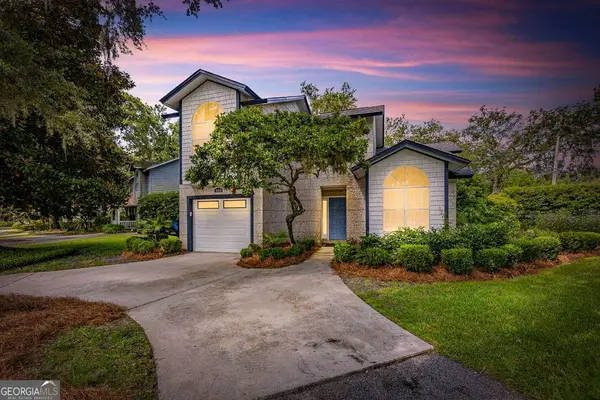 $699,900Active3 beds 3 baths1,744 sq. ft.
$699,900Active3 beds 3 baths1,744 sq. ft.203 Grand Oaks Circle, St. Simons, GA 31522
MLS# 10697009Listed by: Duckworth Properties - Open Thu, 11:30am to 2:30pmNew
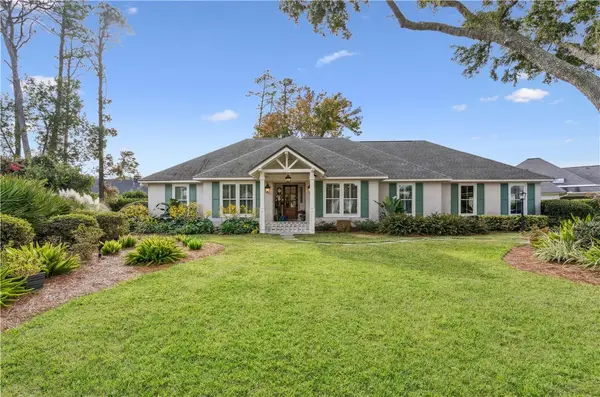 $1,325,000Active4 beds 3 baths2,667 sq. ft.
$1,325,000Active4 beds 3 baths2,667 sq. ft.111 Westchester, St Simons Island, GA 31522
MLS# 1659965Listed by: KELLER WILLIAMS REALTY GOLDEN ISLES

