27 Cameron Circle, Saint Simons Island, GA 31522
Local realty services provided by:ERA Kings Bay Realty
Listed by:michael kaufman
Office:situs real estate, llc.
MLS#:1654755
Source:GA_GIAR
Price summary
- Price:$4,095,000
- Price per sq. ft.:$831.13
- Monthly HOA dues:$466.67
About this home
Just completed, move-in ready! Nestled on one of the less frequented roads in Frederica Township and overlooking the lake, this all-on-one-level new construction home combines luxury living and the beauty of nature. Overflowing with thoughtful details, this impressive home features arched windows and walkways, Italian stone floors, breathtaking vaulted ceilings with pecky cypress wood detailing, and natural light filling every corner of this airy 4-bedroom, 4.5 bathroom European-style beauty.
Step inside to discover a spacious open floor plan where the heart of the home awaits. The gourmet kitchen is a chef's dream, complete with state-of-the-art appliances, sleek countertops, and a scullery for additional prep and storage space. Entertain effortlessly in the adjacent dining area or gather around the cozy fireplace in the grand living room. Tucked away from the main living areas, the den is the perfect spot for a quiet conversation or watching your favorite movie.
The master suite is a true private retreat with stunning lake views, a luxurious ensuite bathroom featuring a soaking tub and dual vanities, and an impressive walk-in closet. Each additional bedroom is thoughtfully designed with ample space and privacy. The large study is thoughtfully located at the front of the home, just as you enter the home from the breezeway connecting the 3-car garage.
Outside, the front porch welcomes you with its charming appeal, while the expansive back porch offers a perfect spot to unwind and savor the picturesque views of the tranquil lake. Imagine hosting gatherings or simply relaxing in this idyllic outdoor space complete with an outdoor kitchen overlooking your picturesque private, spa-like pool and meticulously landscaped yard complete with a fire pit and private dock.
A celebrated private club, Frederica Golf Club offers an impressive list of amenities including fine dining, tennis, pickleball, fitness center, boating, fishing, and swimming. A Tom Fazio designed golf course, complete with over 40 acres of practice facilities and a state-of-the-art golf learning center, provides for an extraordinary golfing experience each time out on the course. Access to amenities is subject to Frederica Golf Club membership. Please inquire about the special membership opportunity available with the purchase of this home.
Don't miss your chance to own this exceptional new construction home with unparalleled views. Move in ready! Built by Flanagan Development, one of the most sought after luxury builders in coastal Georgia.
Link for rendered drone fly-over: https://youtu.be/Jzu9tBYWL8U
Contact an agent
Home facts
- Year built:2024
- Listing ID #:1654755
- Added:93 day(s) ago
- Updated:August 05, 2025 at 03:16 PM
Rooms and interior
- Bedrooms:4
- Total bathrooms:5
- Full bathrooms:4
- Half bathrooms:1
- Living area:4,927 sq. ft.
Structure and exterior
- Year built:2024
- Building area:4,927 sq. ft.
- Lot area:1.86 Acres
Schools
- High school:Glynn Academy
- Middle school:Glynn Middle
- Elementary school:Oglethorpe
Utilities
- Water:Public
- Sewer:Public Sewer
Finances and disclosures
- Price:$4,095,000
- Price per sq. ft.:$831.13
New listings near 27 Cameron Circle
- New
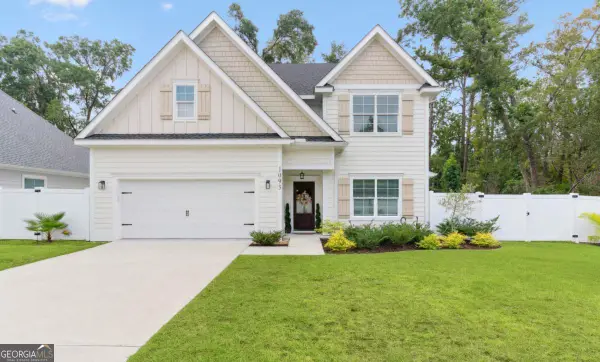 $750,000Active4 beds 3 baths2,470 sq. ft.
$750,000Active4 beds 3 baths2,470 sq. ft.1093 Captains Cove Way, St. Simons, GA 31522
MLS# 10611845Listed by: HODNETT COOPER REAL ESTATE,IN - New
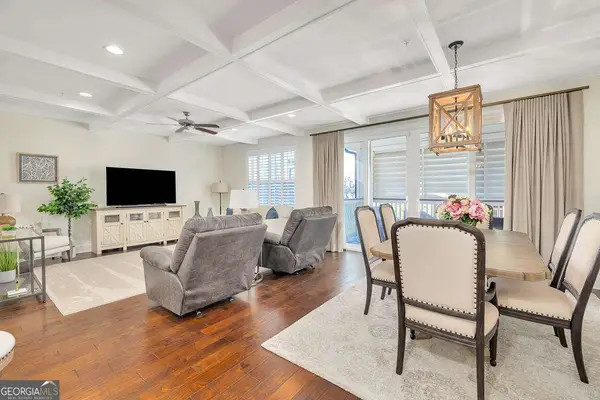 $765,900Active3 beds 2 baths1,786 sq. ft.
$765,900Active3 beds 2 baths1,786 sq. ft.105 Gascoigne Avenue #302, St. Simons, GA 31522
MLS# 10597396Listed by: Duckworth Properties - New
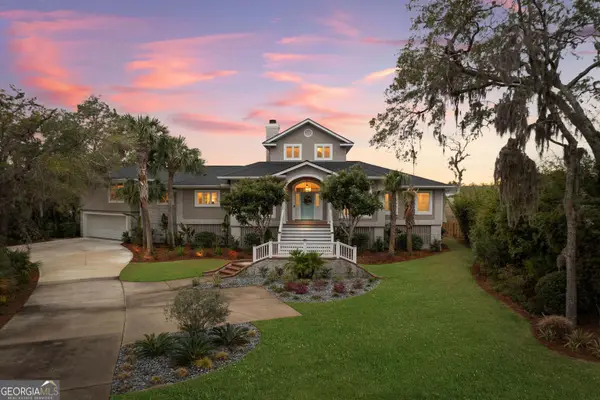 $2,295,000Active5 beds 5 baths4,286 sq. ft.
$2,295,000Active5 beds 5 baths4,286 sq. ft.813 Hamilton Landing Drive, St. Simons, GA 31522
MLS# 10598276Listed by: Duckworth Properties - New
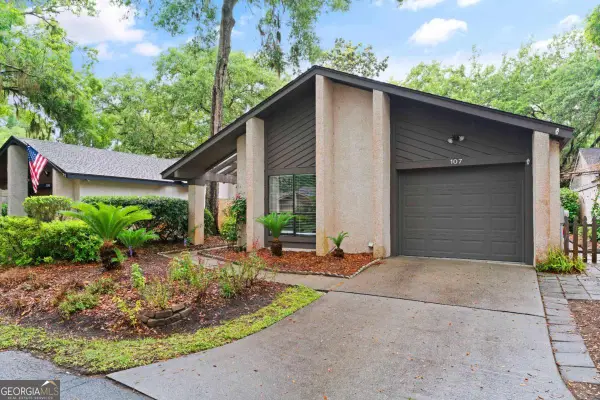 $499,000Active3 beds 2 baths1,493 sq. ft.
$499,000Active3 beds 2 baths1,493 sq. ft.107 Linkside Drive, St. Simons, GA 31522
MLS# 10598542Listed by: Keller Williams Golden Isles - New
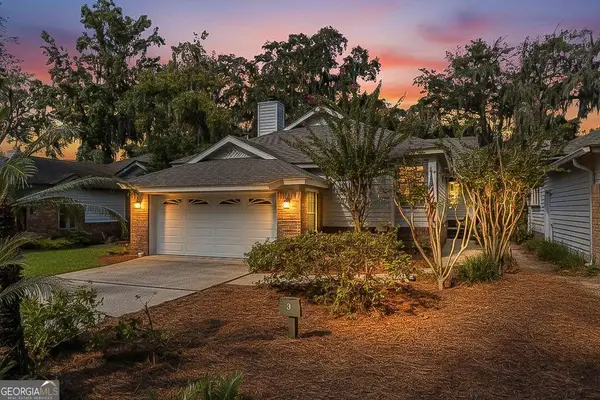 $574,900Active3 beds 2 baths1,777 sq. ft.
$574,900Active3 beds 2 baths1,777 sq. ft.3 Bay Tree Court W, St. Simons, GA 31522
MLS# 10599733Listed by: Duckworth Properties - New
 $575,000Active3 beds 3 baths2,046 sq. ft.
$575,000Active3 beds 3 baths2,046 sq. ft.123 Maple Street, St. Simons, GA 31522
MLS# 10600159Listed by: HODNETT COOPER REAL ESTATE,IN - New
 $283,500Active3 beds 2 baths1,344 sq. ft.
$283,500Active3 beds 2 baths1,344 sq. ft.1000 New Sea Island Road, St. Simons, GA 31522
MLS# 10600571Listed by: Joseph Walter Realty, LLC - New
 $1,695,000Active4 beds 5 baths3,125 sq. ft.
$1,695,000Active4 beds 5 baths3,125 sq. ft.102 Troon, St. Simons, GA 31522
MLS# 10600866Listed by: Michael Harris Team Realtors - New
 $800,000Active3 beds 3 baths2,615 sq. ft.
$800,000Active3 beds 3 baths2,615 sq. ft.502 Conservation Drive, St. Simons, GA 31522
MLS# 10601819Listed by: HODNETT COOPER REAL ESTATE,IN - New
 $1,850,000Active3 beds 4 baths2,578 sq. ft.
$1,850,000Active3 beds 4 baths2,578 sq. ft.6 Coast Cottage Lane, St. Simons, GA 31522
MLS# 10600220Listed by: 3tree Realty LLC
