3 Bay Tree Court W, Saint Simons Island, GA 31522
Local realty services provided by:ERA Kings Bay Realty
Listed by: hannah melton
Office: duckworth properties bwk
MLS#:1656048
Source:GA_GIAR
Price summary
- Price:$559,900
- Price per sq. ft.:$315.08
- Monthly HOA dues:$153.33
About this home
Welcome to this beautifully renovated 3-bedroom, 2-bath BayTree Patio Home on #saintsimonsisland. Modern style blends seamlessly with classic charm and an abundance of natural light. Inside, you’ll find fresh paint throughout, a fully updated kitchen with new appliances, and a thoughtfully designed split floor plan. The spacious master suite offers a peaceful retreat with a luxurious ensuite bath and two walk-in closets. Two additional bedrooms provide flexibility for guests, an office, or hobbies, while the newly enclosed sunroom creates a light-filled sanctuary perfect for relaxation. This home also showcases updated bathrooms, new flooring and fixtures, plus major upgrades including a newer roof, windows, HVAC system, toilets, and spray foam insulation beneath the entire house. The seller has added thoughtful accessibility features as well—enclosing the screen porch, installing a wheelchair lift in the garage, and equipping the bathroom with handicap bars and shower fixtures. Don’t miss the chance to call this pristine Bay Tree Patio Home your own!
Contact an agent
Home facts
- Year built:1987
- Listing ID #:1656048
- Added:123 day(s) ago
- Updated:December 19, 2025 at 04:14 PM
Rooms and interior
- Bedrooms:3
- Total bathrooms:2
- Full bathrooms:2
- Living area:1,777 sq. ft.
Heating and cooling
- Cooling:Electric, Heat Pump
- Heating:Electric, Heat Pump
Structure and exterior
- Roof:Shingle, Wood
- Year built:1987
- Building area:1,777 sq. ft.
- Lot area:0.11 Acres
Schools
- High school:Glynn Academy
- Middle school:Glynn Middle
- Elementary school:Oglethorpe
Utilities
- Water:Public
- Sewer:Public Sewer
Finances and disclosures
- Price:$559,900
- Price per sq. ft.:$315.08
New listings near 3 Bay Tree Court W
- New
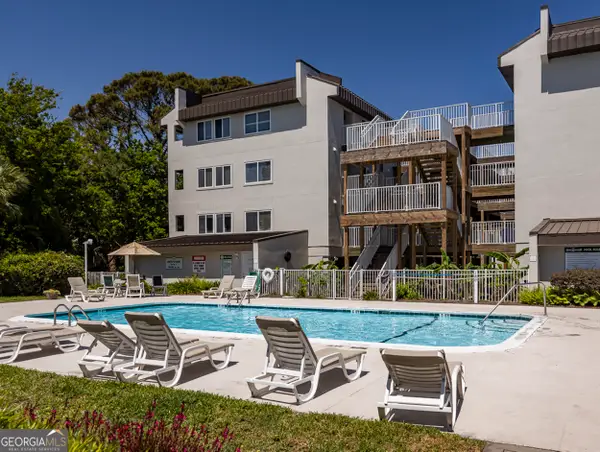 $575,000Active2 beds 2 baths822 sq. ft.
$575,000Active2 beds 2 baths822 sq. ft.1524 Wood Avenue #116, Saint Simons Island, GA 31522
MLS# 10659801Listed by: Super Seller - New
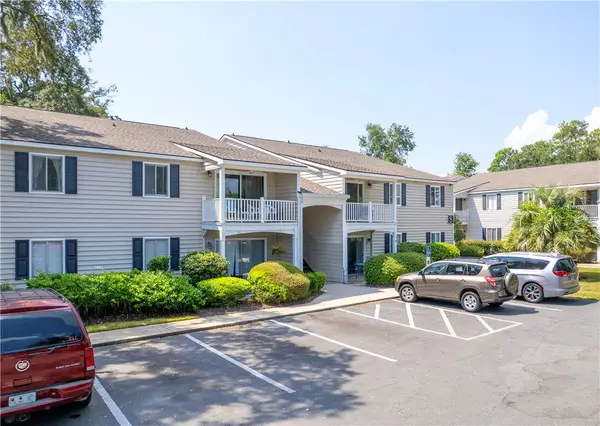 $479,000Active3 beds 2 baths1,144 sq. ft.
$479,000Active3 beds 2 baths1,144 sq. ft.850 Mallery Street #S 3, St Simons Island, GA 31522
MLS# 1658471Listed by: KELLER WILLIAMS REALTY GOLDEN ISLES - New
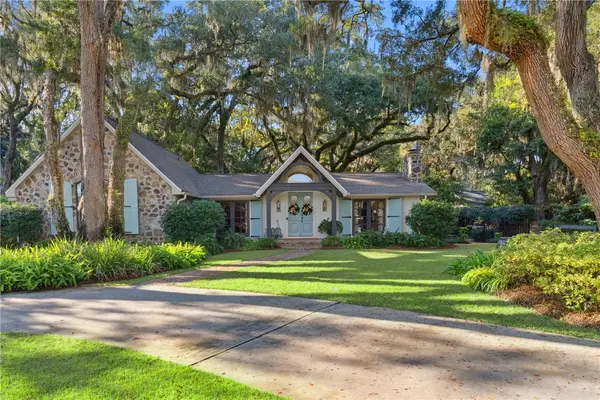 $995,000Active3 beds 2 baths2,075 sq. ft.
$995,000Active3 beds 2 baths2,075 sq. ft.327 Peachtree Street, St Simons Island, GA 31522
MLS# 1658379Listed by: SIGNATURE PROPERTIES GROUP INC. - New
 $750,000Active3 beds 3 baths2,000 sq. ft.
$750,000Active3 beds 3 baths2,000 sq. ft.1301 Grand View Drive, St. Simons, GA 31522
MLS# 7691685Listed by: HARRY NORMAN REALTORS - New
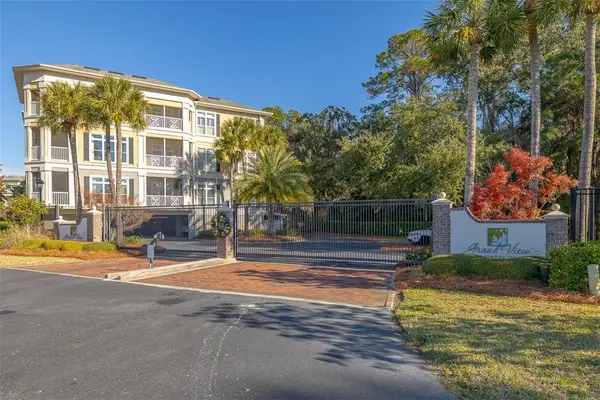 $750,000Active3 beds 3 baths2,000 sq. ft.
$750,000Active3 beds 3 baths2,000 sq. ft.1301 Grand View Drive, St Simons Island, GA 31522
MLS# 1658395Listed by: HARRY NORMAN, REALTORS - New
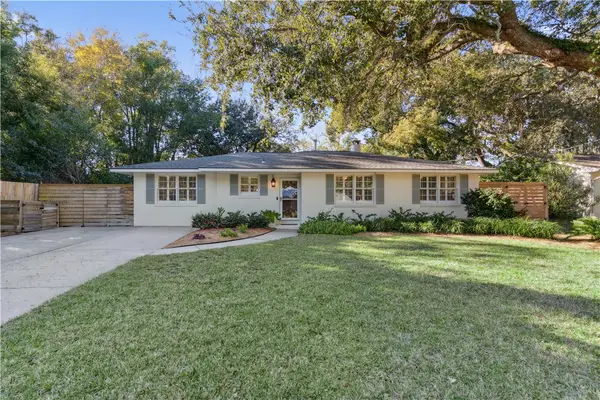 $799,000Active3 beds 2 baths2,144 sq. ft.
$799,000Active3 beds 2 baths2,144 sq. ft.114 Highland Avenue, St Simons Island, GA 31522
MLS# 1658433Listed by: KELLER WILLIAMS REALTY GOLDEN ISLES - New
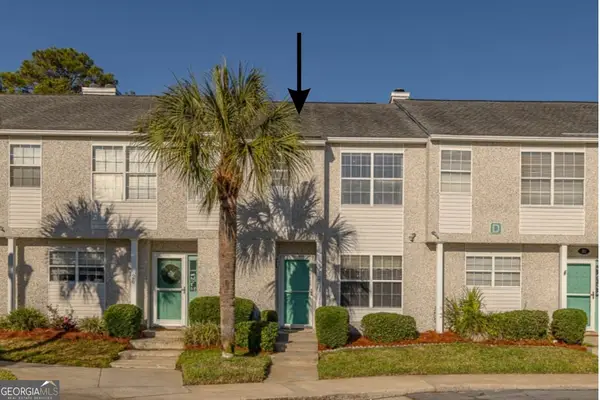 $400,000Active2 beds 3 baths1,425 sq. ft.
$400,000Active2 beds 3 baths1,425 sq. ft.1000 Mallery Street #D27, St. Simons, GA 31522
MLS# 10656742Listed by: Watson Realty Corp. - New
 $775,000Active4 beds 3 baths2,806 sq. ft.
$775,000Active4 beds 3 baths2,806 sq. ft.111 Shadow Wood Bend, St. Simons, GA 31522
MLS# 10657637Listed by: Michael Harris Team Realtors 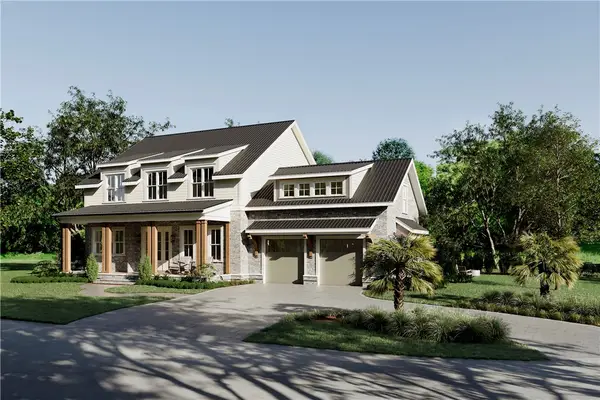 $2,115,000Pending4 beds 5 baths3,543 sq. ft.
$2,115,000Pending4 beds 5 baths3,543 sq. ft.40 Erica Lane, St Simons Island, GA 31522
MLS# 1658419Listed by: SITUS REAL ESTATE, LLC- New
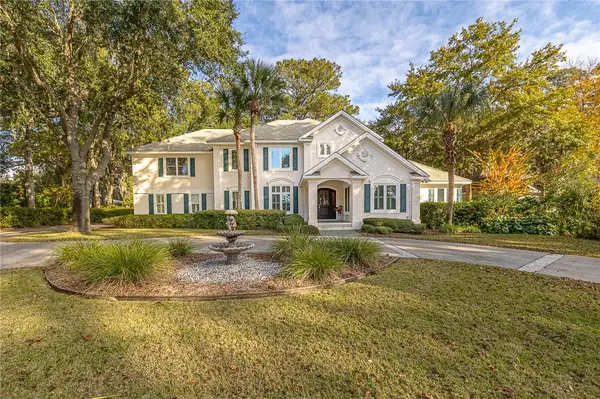 $1,399,000Active3 beds 5 baths4,590 sq. ft.
$1,399,000Active3 beds 5 baths4,590 sq. ft.912 Champney, St Simons Island, GA 31522
MLS# 1657671Listed by: DELOACH SOTHEBY'S INTERNATIONAL REALTY
