30 Orchard Road, Saint Simons Island, GA 31522
Local realty services provided by:ERA Kings Bay Realty
Listed by:jon clarke
Office:liberty realty group llc.
MLS#:1655525
Source:GA_GIAR
Price summary
- Price:$1,450,000
- Price per sq. ft.:$516.2
About this home
Welcome to Modern Island Living in St. Simons Island – Completed in 2024
This newly-constructed ~2,809 sq ft cape-cod style home is super-conveniently located off Demere across from Live Oak Tavern, near the Waffle House. The Orchard is an intimate neighborhood with less than 25 homes on a single private road. Short-term rentals are allowed.
Discover modern elegance and coastal charm in this stunning 4-bedroom, 4-bathroom home situated on a beautifully landscaped 0.47-acre lot on St. Simons Island. Built in 2024, this thoughtfully designed residence offers the perfect blend of luxury, comfort, and functionality.
Step onto the inviting front and back porches, where custom brickwork and lush greenery create an ideal setting for morning coffee or evening gatherings. Enjoy tranquil views of the marsh and soak in year-round relaxation in the Worthy saltwater pool. A massive built-in 56” Alfresco gas grilling station outside the breakfast area and a separate lump charcoal BBQ station just beyond the covered porch make this an entertainer’s dream!
Inside, craftsmanship shines with exquisite custom lighting, detailed trim work, and warm wood flooring throughout. The spacious main-level primary suite features ample closet space and a spa-like ensuite bath. A full bathroom adjacent to the side entrance makes pool and beach cleanup a breeze!
Entertain effortlessly in the formal dining room or chef’s kitchen, which features:
• 48-inch dual-fuel range with double ovens and griddle
• Granite countertops and a large island with breakfast bar
• Built-in SubZero refrigerator alongside a full-size wine cooler & display cabinet
• Whisper-quiet, top of the line Miele stainless steel dishwasher
The open-concept living area provides an expansive views of the inviting pool and breathtaking marsh beyond the unobtrusive fence. The living area is anchored by a gas log fireplace flanked by shiplap walls. There is space for a very large TV for sports and movie nights with friends and family.
Upstairs, you’ll find three more bedrooms - each with built-in shelving, walk-in closets, complete with wood shelving - and two full baths. Ample storage is supplied by two large hallway closets.
Located within walking distance to the island’s top restaurants, shops, and attractions, this home offers tranquility and convenience. And with easy golf cart access throughout the neighborhood, you can embrace the coastal lifestyle year-round.
Don’t miss this exceptional opportunity to own a slice of paradise on St. Simons Island.
Contact an agent
Home facts
- Year built:2024
- Listing ID #:1655525
- Added:60 day(s) ago
- Updated:September 19, 2025 at 07:05 PM
Rooms and interior
- Bedrooms:4
- Total bathrooms:4
- Full bathrooms:4
- Living area:2,809 sq. ft.
Heating and cooling
- Cooling:Central Air, Electric, Heat Pump
- Heating:Central, Electric, Heat Pump
Structure and exterior
- Roof:Asphalt, Vented
- Year built:2024
- Building area:2,809 sq. ft.
- Lot area:0.47 Acres
Schools
- High school:Glynn Academy
- Middle school:Glynn Middle
- Elementary school:Oglethorpe
Utilities
- Water:Public
- Sewer:Public Sewer, Sewer Available, Sewer Connected
Finances and disclosures
- Price:$1,450,000
- Price per sq. ft.:$516.2
New listings near 30 Orchard Road
- New
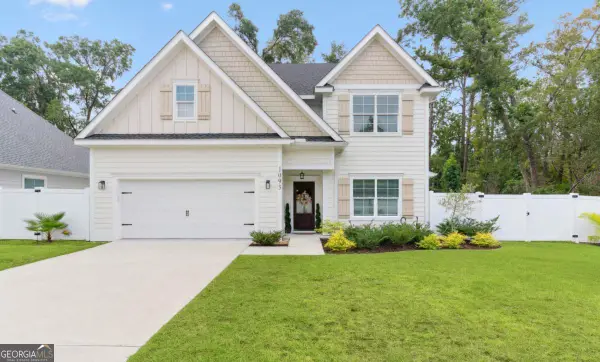 $750,000Active4 beds 3 baths2,470 sq. ft.
$750,000Active4 beds 3 baths2,470 sq. ft.1093 Captains Cove Way, St. Simons, GA 31522
MLS# 10611845Listed by: HODNETT COOPER REAL ESTATE,IN - New
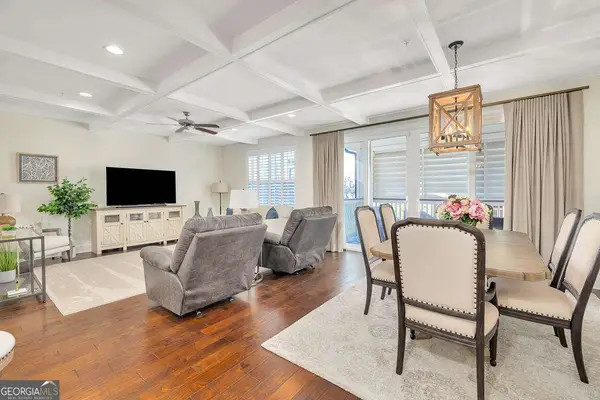 $765,900Active3 beds 2 baths1,786 sq. ft.
$765,900Active3 beds 2 baths1,786 sq. ft.105 Gascoigne Avenue #302, St. Simons, GA 31522
MLS# 10597396Listed by: Duckworth Properties - New
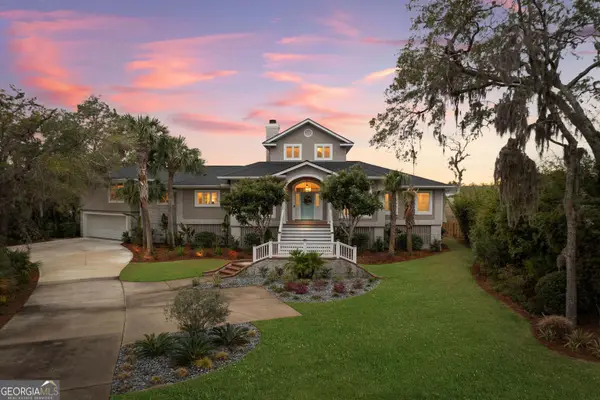 $2,295,000Active5 beds 5 baths4,286 sq. ft.
$2,295,000Active5 beds 5 baths4,286 sq. ft.813 Hamilton Landing Drive, St. Simons, GA 31522
MLS# 10598276Listed by: Duckworth Properties - New
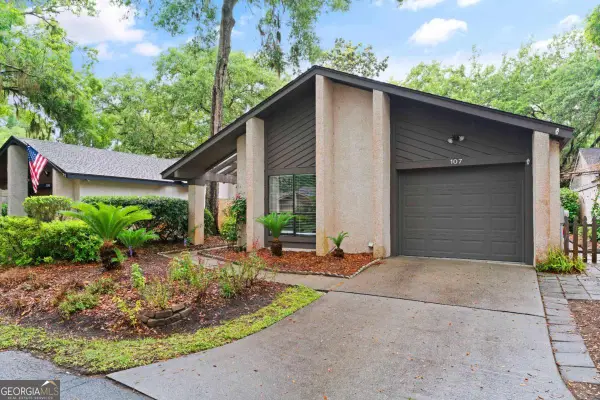 $499,000Active3 beds 2 baths1,493 sq. ft.
$499,000Active3 beds 2 baths1,493 sq. ft.107 Linkside Drive, St. Simons, GA 31522
MLS# 10598542Listed by: Keller Williams Golden Isles - New
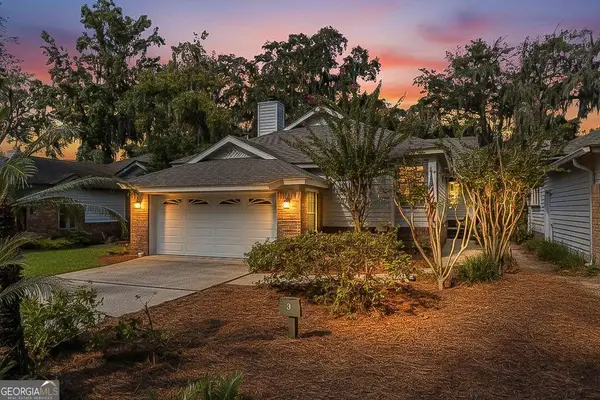 $574,900Active3 beds 2 baths1,777 sq. ft.
$574,900Active3 beds 2 baths1,777 sq. ft.3 Bay Tree Court W, St. Simons, GA 31522
MLS# 10599733Listed by: Duckworth Properties - New
 $575,000Active3 beds 3 baths2,046 sq. ft.
$575,000Active3 beds 3 baths2,046 sq. ft.123 Maple Street, St. Simons, GA 31522
MLS# 10600159Listed by: HODNETT COOPER REAL ESTATE,IN - New
 $283,500Active3 beds 2 baths1,344 sq. ft.
$283,500Active3 beds 2 baths1,344 sq. ft.1000 New Sea Island Road, St. Simons, GA 31522
MLS# 10600571Listed by: Joseph Walter Realty, LLC - New
 $1,695,000Active4 beds 5 baths3,125 sq. ft.
$1,695,000Active4 beds 5 baths3,125 sq. ft.102 Troon, St. Simons, GA 31522
MLS# 10600866Listed by: Michael Harris Team Realtors - New
 $800,000Active3 beds 3 baths2,615 sq. ft.
$800,000Active3 beds 3 baths2,615 sq. ft.502 Conservation Drive, St. Simons, GA 31522
MLS# 10601819Listed by: HODNETT COOPER REAL ESTATE,IN - New
 $1,850,000Active3 beds 4 baths2,578 sq. ft.
$1,850,000Active3 beds 4 baths2,578 sq. ft.6 Coast Cottage Lane, St. Simons, GA 31522
MLS# 10600220Listed by: 3tree Realty LLC
