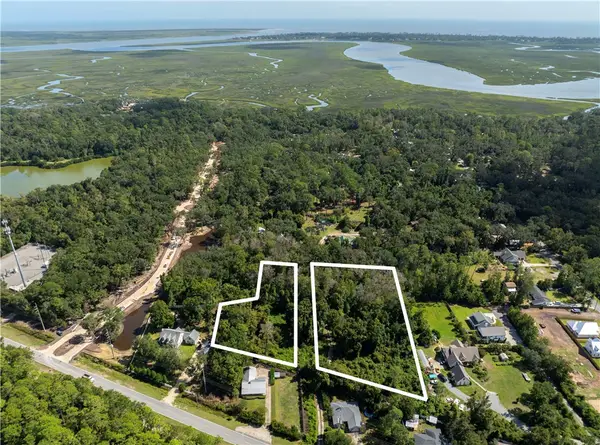30 Orchard Road, Saint Simons Island, GA 31522
Local realty services provided by:ERA Kings Bay Realty
Listed by: jon clarke, will duckworth iv
Office: liberty realty group llc.
MLS#:1657794
Source:GA_GIAR
Price summary
- Price:$1,345,000
- Price per sq. ft.:$478.82
About this home
Completed in March 2024, incredible marsh views with pool! 4BR/4BA on nearly 1/2 acre on the marsh close-in! Just 1.5 mi inside the causeway and 1/2 mile from grocery, shopping, fine dining and quick serve! Only 2 miles to East Beach Coast Guard Station. Sellers are motivated and it's agent-owned.
Experience unparalleled coastal living in this newly constructed 4-bedroom, 4-bathroom Cape Cod-style home...where luxury meets tranquility! The Orchard is an intimate neighborhood with less than 25 homes on a single private road. Short-term rentals are allowed.
Step onto the inviting front and back porches, where custom brickwork and lush greenery create an ideal setting for morning coffee or evening gatherings. Enjoy tranquil views of the marsh and soak in year-round relaxation in the Worthy saltwater pool. A massive built-in 56” Alfresco gas grilling station outside the breakfast area and a separate lump charcoal BBQ station just beyond the covered porch make this an entertainer’s dream!
Inside, craftsmanship shines with exquisite custom lighting, detailed trim work, and warm wood flooring throughout. The spacious main-level primary suite features ample closet space and a spa-like ensuite bath. A full bathroom adjacent to the side entrance makes pool and beach cleanup a breeze!
Entertain effortlessly in the formal dining room or chef’s kitchen, which features:
• 48-inch dual-fuel range with double ovens and griddle
• Granite countertops and a large island with breakfast bar
• Built-in SubZero refrigerator alongside a full-size wine cooler & display cabinet
• Whisper-quiet, top of the line Miele stainless steel dishwasher
The open-concept living area provides an expansive views of the inviting pool and breathtaking marsh beyond the unobtrusive fence. The living area is anchored by a gas log fireplace flanked by shiplap walls. There is space for a very large TV for sports and movie nights with friends and family.
Upstairs, you’ll find three more bedrooms - each with built-in shelving, walk-in closets, complete with wood shelving - and two full baths. Ample storage is supplied by two large hallway closets.
Located within walking distance to the island’s top restaurants, shops, and attractions, this home offers tranquility and convenience. And with easy golf cart access throughout the neighborhood, you can embrace the coastal lifestyle year-round.
Don’t miss this exceptional opportunity to own a slice of paradise on St. Simons Island!
Contact an agent
Home facts
- Year built:2024
- Listing ID #:1657794
- Added:5 day(s) ago
- Updated:November 12, 2025 at 04:18 PM
Rooms and interior
- Bedrooms:4
- Total bathrooms:4
- Full bathrooms:4
- Living area:2,809 sq. ft.
Heating and cooling
- Cooling:Central Air, Electric, Heat Pump
- Heating:Central, Electric, Heat Pump
Structure and exterior
- Roof:Asphalt, Vented
- Year built:2024
- Building area:2,809 sq. ft.
- Lot area:0.47 Acres
Schools
- High school:Glynn Academy
- Middle school:Glynn Middle
- Elementary school:Oglethorpe
Utilities
- Water:Public
- Sewer:Public Sewer, Sewer Available, Sewer Connected
Finances and disclosures
- Price:$1,345,000
- Price per sq. ft.:$478.82
New listings near 30 Orchard Road
- New
 $998,750Active4 beds 2 baths2,261 sq. ft.
$998,750Active4 beds 2 baths2,261 sq. ft.125 Worthing Road, St Simons Island, GA 31522
MLS# 1657936Listed by: HILAIRE BAUER & ASSOC. REAL ESTATE, LLC - New
 $395,000Active2 beds 2 baths920 sq. ft.
$395,000Active2 beds 2 baths920 sq. ft.850 Mallery Street #13Q, St Simons Island, GA 31522
MLS# 1657938Listed by: COASTAL GEORGIA LIVING LLC - New
 $1,100,000Active2.38 Acres
$1,100,000Active2.38 Acres0 Harwell Drive, St Simons Island, GA 31522
MLS# 1657929Listed by: NATIONAL LAND REALTY - New
 $775,000Active3 beds 4 baths1,488 sq. ft.
$775,000Active3 beds 4 baths1,488 sq. ft.1495 Wood Avenue, St Simons Island, GA 31522
MLS# 1657920Listed by: GOLDEN ISLES REALTY - New
 $895,000Active3 beds 2 baths1,785 sq. ft.
$895,000Active3 beds 2 baths1,785 sq. ft.1320 Oak Street, St Simons Island, GA 31522
MLS# 1657847Listed by: MICHAEL HARRIS TEAM - New
 $679,900Active1 beds 2 baths1,108 sq. ft.
$679,900Active1 beds 2 baths1,108 sq. ft.548 Oglethorpe Avenue #11, St. Simons, GA 31522
MLS# 10641289Listed by: Duckworth Properties - New
 $679,900Active1 beds 2 baths1,108 sq. ft.
$679,900Active1 beds 2 baths1,108 sq. ft.548 Oglethorpe Avenue #11, St Simons Island, GA 31522
MLS# 1657779Listed by: DUCKWORTH PROPERTIES BWK - New
 $629,999Active3 beds 2 baths1,780 sq. ft.
$629,999Active3 beds 2 baths1,780 sq. ft.118 Grand Oaks Lane, St. Simons, GA 31522
MLS# 10641222Listed by: Duckworth Properties - New
 $375,000Active2 beds 2 baths1,166 sq. ft.
$375,000Active2 beds 2 baths1,166 sq. ft.1704 Frederica Road #237, St Simons Island, GA 31522
MLS# 1657891Listed by: DELOACH SOTHEBY'S INTERNATIONAL REALTY - New
 $595,000Active0.81 Acres
$595,000Active0.81 Acres170 Hampton Point Drive, St Simons Island, GA 31522
MLS# 1657896Listed by: COASTAL GEORGIA LIVING LLC
