301 Kelsall Avenue, Saint Simons Island, GA 31522
Local realty services provided by:ERA Kings Bay Realty
Listed by:jennifer robinson
Office:robinson coastal real estate
MLS#:1655001
Source:GA_GIAR
Price summary
- Price:$1,325,000
- Price per sq. ft.:$738.16
About this home
Don’t let the darling front porch and quaint facade fool you, this home is twice the size it appears. Originally built in the 1940s, 301 Kelsall Avenue has been completely transformed through a seamless expansion that honors its history while delivering modern livability and coastal style.
Inside, you’ll find 3 spacious bedrooms plus a custom bunk room (sleeps 8!) and 2 beautifully updated full baths. The bunk room offers flexible space for guests, kids, or a home office.
The original living room, full of character, still welcomes you upon entry. Beyond that, the vaulted-ceiling great room opens up dramatically, connecting the kitchen, dining, and living areas—perfect for entertaining or relaxed everyday life. Crisp shiplap walls and natural light give the space a fresh, coastal feel.
The primary suite is a peaceful retreat, featuring a walk-in closet, private access to the backyard, and a stylish en-suite bath with a walk-in shower and transom window for soft, natural light.
Step outside to your own private backyard oasis on a beautifully landscaped corner lot. A saltwater pool with sun shelf and water feature anchors the outdoor space, surrounded by mature trees, swaying palmettos, and plenty of room to relax or entertain.
Just a quick golf cart ride to the Pier Village, beach, restaurants, and shops, this home blends thoughtful design, flexible space, and island charm in all the right ways.
Whether you’re looking for a full-time home, a vacation escape, or an investment opportunity, 301 Kelsall Avenue is a rare find in the heart of St. Simons.
Two principals in the LLC are licensed real estate agents in the state of Georgia.
Contact an agent
Home facts
- Year built:1978
- Listing ID #:1655001
- Added:86 day(s) ago
- Updated:July 03, 2025 at 05:41 PM
Rooms and interior
- Bedrooms:4
- Total bathrooms:2
- Full bathrooms:2
- Living area:1,795 sq. ft.
Heating and cooling
- Cooling:Electric, Heat Pump
- Heating:Electric, Heat Pump
Structure and exterior
- Roof:Asphalt
- Year built:1978
- Building area:1,795 sq. ft.
- Lot area:0.27 Acres
Schools
- High school:Glynn Academy
- Middle school:Glynn Middle
- Elementary school:St. Simons
Utilities
- Water:Public
- Sewer:Public Sewer, Sewer Available, Sewer Connected
Finances and disclosures
- Price:$1,325,000
- Price per sq. ft.:$738.16
New listings near 301 Kelsall Avenue
- New
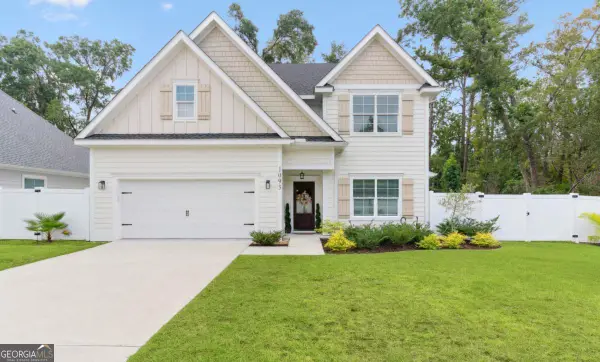 $750,000Active4 beds 3 baths2,470 sq. ft.
$750,000Active4 beds 3 baths2,470 sq. ft.1093 Captains Cove Way, St. Simons, GA 31522
MLS# 10611845Listed by: HODNETT COOPER REAL ESTATE,IN - New
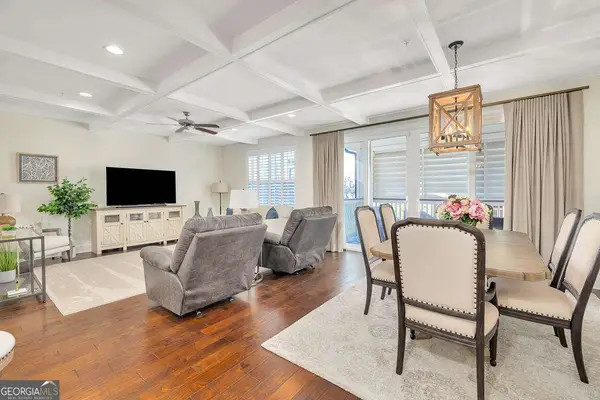 $765,900Active3 beds 2 baths1,786 sq. ft.
$765,900Active3 beds 2 baths1,786 sq. ft.105 Gascoigne Avenue #302, St. Simons, GA 31522
MLS# 10597396Listed by: Duckworth Properties - New
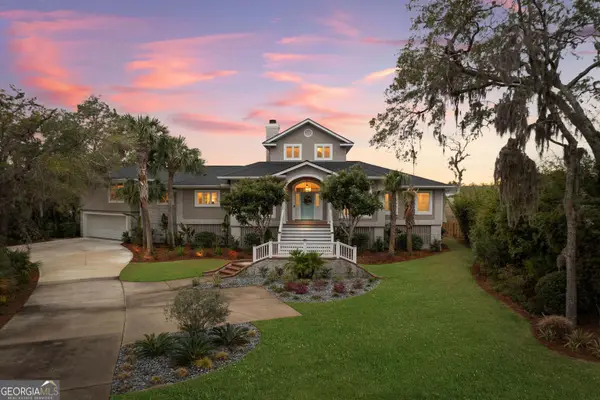 $2,295,000Active5 beds 5 baths4,286 sq. ft.
$2,295,000Active5 beds 5 baths4,286 sq. ft.813 Hamilton Landing Drive, St. Simons, GA 31522
MLS# 10598276Listed by: Duckworth Properties - New
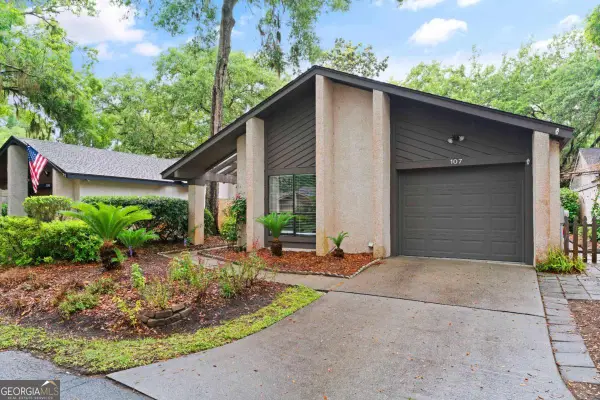 $499,000Active3 beds 2 baths1,493 sq. ft.
$499,000Active3 beds 2 baths1,493 sq. ft.107 Linkside Drive, St. Simons, GA 31522
MLS# 10598542Listed by: Keller Williams Golden Isles - New
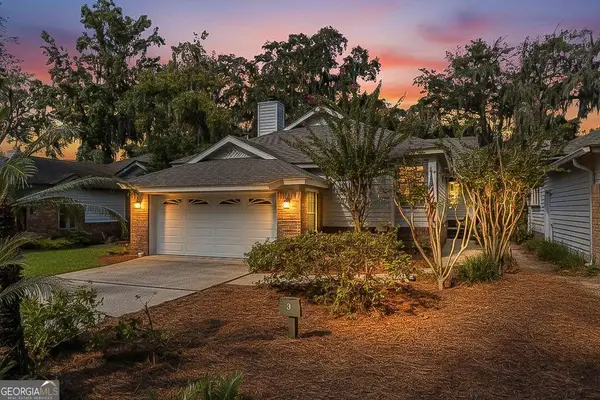 $574,900Active3 beds 2 baths1,777 sq. ft.
$574,900Active3 beds 2 baths1,777 sq. ft.3 Bay Tree Court W, St. Simons, GA 31522
MLS# 10599733Listed by: Duckworth Properties - New
 $575,000Active3 beds 3 baths2,046 sq. ft.
$575,000Active3 beds 3 baths2,046 sq. ft.123 Maple Street, St. Simons, GA 31522
MLS# 10600159Listed by: HODNETT COOPER REAL ESTATE,IN - New
 $283,500Active3 beds 2 baths1,344 sq. ft.
$283,500Active3 beds 2 baths1,344 sq. ft.1000 New Sea Island Road, St. Simons, GA 31522
MLS# 10600571Listed by: Joseph Walter Realty, LLC - New
 $1,695,000Active4 beds 5 baths3,125 sq. ft.
$1,695,000Active4 beds 5 baths3,125 sq. ft.102 Troon, St. Simons, GA 31522
MLS# 10600866Listed by: Michael Harris Team Realtors - New
 $800,000Active3 beds 3 baths2,615 sq. ft.
$800,000Active3 beds 3 baths2,615 sq. ft.502 Conservation Drive, St. Simons, GA 31522
MLS# 10601819Listed by: HODNETT COOPER REAL ESTATE,IN - New
 $1,850,000Active3 beds 4 baths2,578 sq. ft.
$1,850,000Active3 beds 4 baths2,578 sq. ft.6 Coast Cottage Lane, St. Simons, GA 31522
MLS# 10600220Listed by: 3tree Realty LLC
