301 Saint Annies Lane, Saint Simons Island, GA 31522
Local realty services provided by:ERA Kings Bay Realty
Listed by:michael kaufman
Office:situs real estate, llc.
MLS#:1654728
Source:GA_GIAR
Price summary
- Price:$4,675,000
- Price per sq. ft.:$780.21
- Monthly HOA dues:$466.67
About this home
Immerse yourself in breathtaking marshfront living with this west-facing haven, perfectly positioned to capture spectacular sunsets on a sprawling 1.88-acre lot. Offering 5,992 square feet of thoughtfully designed living space, this home effortlessly combines luxury, comfort, and functionality. Featuring 4 spacious bedrooms, plus a versatile bonus room that can serve as a 5th bedroom, each with its own en suite bathroom, this residence ensures privacy and convenience for every member of the household. An additional half bath is perfectly situated for guests. Step outside into an entertainer’s dream. The expansive patio boasts a built-in fire pit, ideal for cozy evenings under the stars. Upstairs, a spacious screened-in porch offers tranquil marsh views, while an expansive bonus room above the garage—provides the perfect space for an art studio, fitness area, or creative retreat. Take a dip in the sparkling pool, unwind in the hot tub, or soak up the sun on the tanning shelf. For golf enthusiasts, perfect your short game with your very own personal turf putting green—an exclusive feature that sets this home apart. Whether you're seeking tranquility, luxury, or an exceptional space to host unforgettable gatherings, this marshfront retreat is truly what dreams are made of. Don't miss your chance to own this slice of paradise!
A celebrated private club, Frederica Golf Club offers an impressive list of amenities including fine dining, tennis, pickleball, fitness center, boating, fishing, and swimming. A Tom Fazio designed golf course, complete with over 40 acres of practice facilities and a state-of-the-art golf learning center, provides for an extraordinary golfing experience each time out on the course. Access to amenities is subject to Frederica Golf Club membership. Please inquire about the special membership opportunity available with the purchase of this home.
Built by Flanagan Development, one of the most sought after luxury home builders in Coastal Georgia. Estimated completion November 2025
Contact an agent
Home facts
- Year built:2025
- Listing ID #:1654728
- Added:93 day(s) ago
- Updated:September 07, 2025 at 10:39 PM
Rooms and interior
- Bedrooms:5
- Total bathrooms:6
- Full bathrooms:5
- Half bathrooms:1
- Living area:5,992 sq. ft.
Structure and exterior
- Year built:2025
- Building area:5,992 sq. ft.
- Lot area:1.88 Acres
Schools
- High school:Glynn Academy
- Middle school:Glynn Middle
- Elementary school:Oglethorpe
Finances and disclosures
- Price:$4,675,000
- Price per sq. ft.:$780.21
New listings near 301 Saint Annies Lane
- New
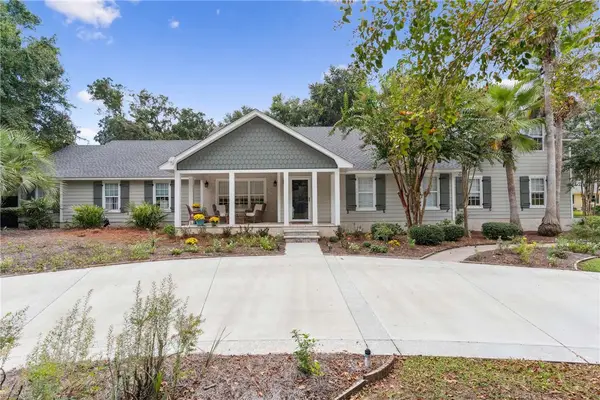 $1,295,000Active4 beds 5 baths3,670 sq. ft.
$1,295,000Active4 beds 5 baths3,670 sq. ft.311 Dunbarton Drive, St Simons Island, GA 31522
MLS# 1656891Listed by: KELLER WILLIAMS REALTY GOLDEN ISLES - Open Thu, 11am to 1pmNew
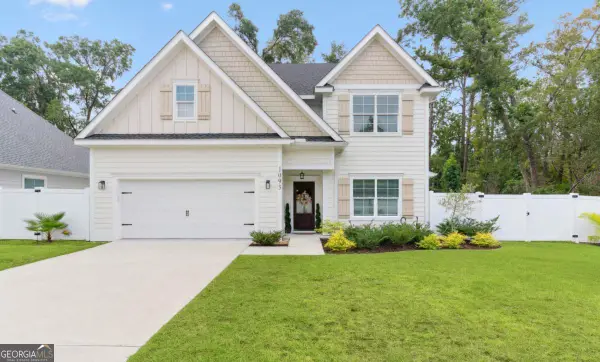 $750,000Active4 beds 3 baths2,470 sq. ft.
$750,000Active4 beds 3 baths2,470 sq. ft.1093 Captains Cove Way, St. Simons, GA 31522
MLS# 10611845Listed by: HODNETT COOPER REAL ESTATE,IN - New
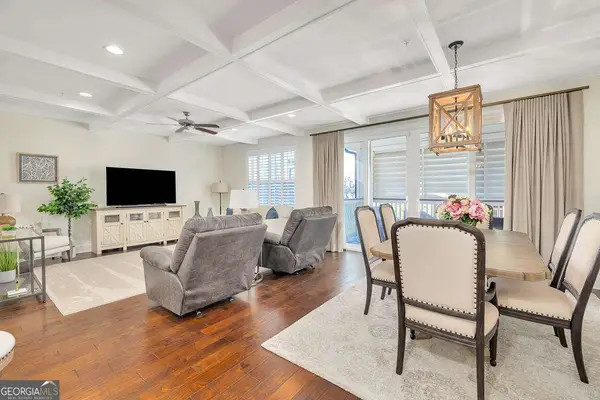 $765,900Active3 beds 2 baths1,786 sq. ft.
$765,900Active3 beds 2 baths1,786 sq. ft.105 Gascoigne Avenue #302, St. Simons, GA 31522
MLS# 10597396Listed by: Duckworth Properties - New
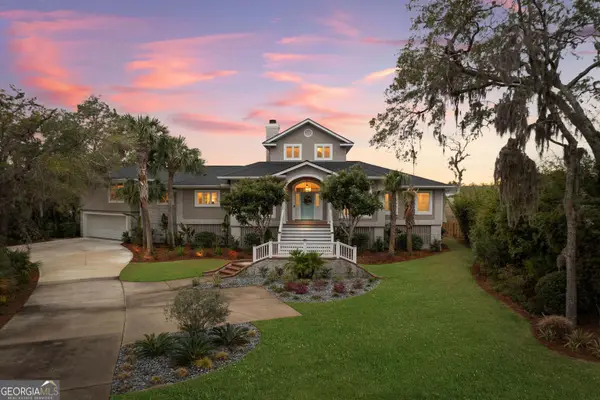 $2,295,000Active5 beds 5 baths4,286 sq. ft.
$2,295,000Active5 beds 5 baths4,286 sq. ft.813 Hamilton Landing Drive, St. Simons, GA 31522
MLS# 10598276Listed by: Duckworth Properties - New
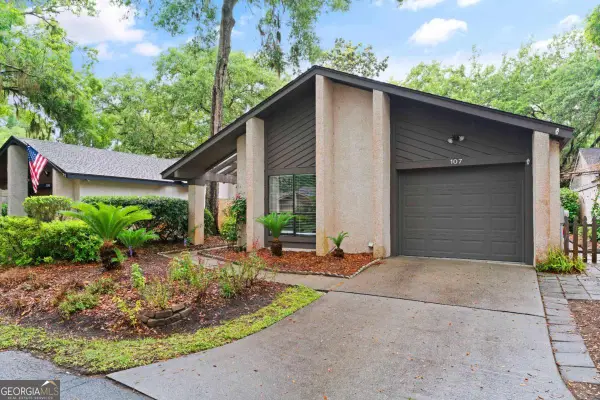 $499,000Active3 beds 2 baths1,493 sq. ft.
$499,000Active3 beds 2 baths1,493 sq. ft.107 Linkside Drive, St. Simons, GA 31522
MLS# 10598542Listed by: Keller Williams Golden Isles - New
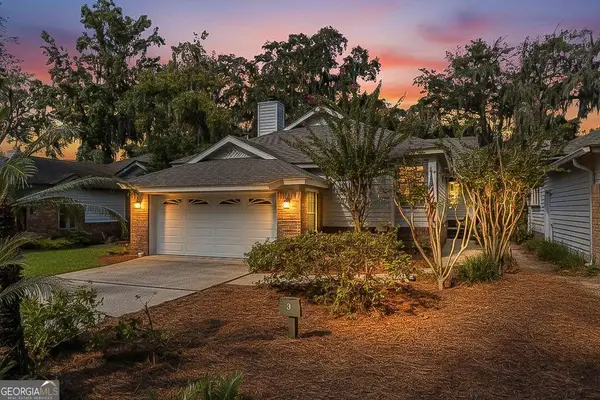 $574,900Active3 beds 2 baths1,777 sq. ft.
$574,900Active3 beds 2 baths1,777 sq. ft.3 Bay Tree Court W, St. Simons, GA 31522
MLS# 10599733Listed by: Duckworth Properties - New
 $575,000Active3 beds 3 baths2,046 sq. ft.
$575,000Active3 beds 3 baths2,046 sq. ft.123 Maple Street, St. Simons, GA 31522
MLS# 10600159Listed by: HODNETT COOPER REAL ESTATE,IN - New
 $283,500Active3 beds 2 baths1,344 sq. ft.
$283,500Active3 beds 2 baths1,344 sq. ft.1000 New Sea Island Road, St. Simons, GA 31522
MLS# 10600571Listed by: Joseph Walter Realty, LLC - New
 $1,695,000Active4 beds 5 baths3,125 sq. ft.
$1,695,000Active4 beds 5 baths3,125 sq. ft.102 Troon, St. Simons, GA 31522
MLS# 10600866Listed by: Michael Harris Team Realtors - New
 $800,000Active3 beds 3 baths2,615 sq. ft.
$800,000Active3 beds 3 baths2,615 sq. ft.502 Conservation Drive, St. Simons, GA 31522
MLS# 10601819Listed by: HODNETT COOPER REAL ESTATE,IN
