303 Wymberly Road, Saint Simons Island, GA 31522
Local realty services provided by:ERA Kings Bay Realty
Listed by: judith nichols, vicki wilcox
Office: exp realty, llc.
MLS#:1658146
Source:GA_GIAR
Price summary
- Price:$969,000
- Price per sq. ft.:$333.22
About this home
Single-story island living at its finest! Set on an expansive corner lot in a highly desirable mid-island neighborhood, this beautifully updated residence offers exceptional comfort, privacy, and space. With five bedrooms in a split-floor configuration and 3.5 baths, this home is ideal for hosting guests, multigenerational living, or creating your perfect blend of personal and shared spaces. Step inside to an open-concept living area featuring new flooring and an updated kitchen with gas stove and new appliances, perfect for everyday living and effortless entertaining. The thoughtful layout includes your choice of two primary suites—or use one as a separate living area for family members or long-term guests. Both rear (primary) bedrooms and living room feature new sliding doors to enter your backyard oasis. Relax beneath the palm trees or gazebo and enjoy the custom pool equipped with chilling and heating features, allowing you to extend the swimming and entertainment season year-round. A large patio, covered grill, additional seating area, and garden shed complete this exceptional outdoor retreat. Additional highlights and updates include a two-car garage, new roof & hot water heater (5 yrs old), new windows, and beautifully landscaped grounds that enhance curb appeal and privacy. Save on your water bill with your separate irrigation well! The neighborhood is perfect for walking or bike riding, with easy access to the island’s scenic biking trail. Immerse yourself in true island living—this is a home designed for comfort, versatility, and unforgettable gatherings.
Contact an agent
Home facts
- Year built:1973
- Listing ID #:1658146
- Added:36 day(s) ago
- Updated:December 30, 2025 at 12:45 AM
Rooms and interior
- Bedrooms:5
- Total bathrooms:4
- Full bathrooms:3
- Half bathrooms:1
- Living area:2,908 sq. ft.
Heating and cooling
- Cooling:Central Air
- Heating:Central
Structure and exterior
- Roof:Asphalt
- Year built:1973
- Building area:2,908 sq. ft.
- Lot area:0.33 Acres
Schools
- High school:Glynn Academy
- Middle school:Glynn Middle
- Elementary school:Oglethorpe
Utilities
- Water:Public
- Sewer:Public Sewer, Sewer Available, Sewer Connected
Finances and disclosures
- Price:$969,000
- Price per sq. ft.:$333.22
- Tax amount:$6,340 (2025)
New listings near 303 Wymberly Road
- New
 $534,900Active3 beds 3 baths1,772 sq. ft.
$534,900Active3 beds 3 baths1,772 sq. ft.607 Mariners Circle, St Simons Island, GA 31522
MLS# 1658567Listed by: DELOACH SOTHEBY'S INTERNATIONAL REALTY - New
 $1,145,000Active3 beds 3 baths2,159 sq. ft.
$1,145,000Active3 beds 3 baths2,159 sq. ft.19 Orchard Road, St. Simons, GA 31522
MLS# 10662098Listed by: HODNETT COOPER REAL ESTATE,IN - New
 $1,250,000Active4 beds 4 baths3,005 sq. ft.
$1,250,000Active4 beds 4 baths3,005 sq. ft.306 Carnoustie, St Simons Island, GA 31522
MLS# 1658570Listed by: DELOACH SOTHEBY'S INTERNATIONAL REALTY - Open Tue, 10am to 12pmNew
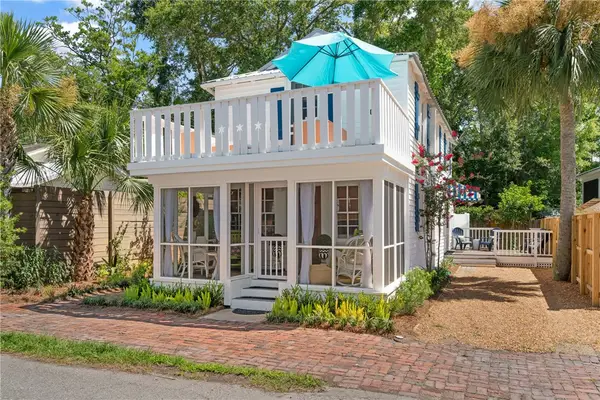 $1,350,000Active3 beds 2 baths1,344 sq. ft.
$1,350,000Active3 beds 2 baths1,344 sq. ft.405 Everett Street, St Simons Island, GA 31522
MLS# 1658575Listed by: MCLARTY PROPERTIES - New
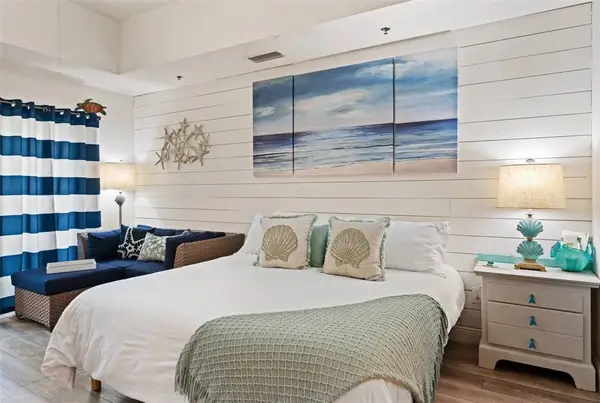 $299,000Active1 beds 1 baths719 sq. ft.
$299,000Active1 beds 1 baths719 sq. ft.150 Salt Air Drive #219, St Simons Island, GA 31522
MLS# 1658519Listed by: BHHS HODNETT COOPER REAL ESTATE - New
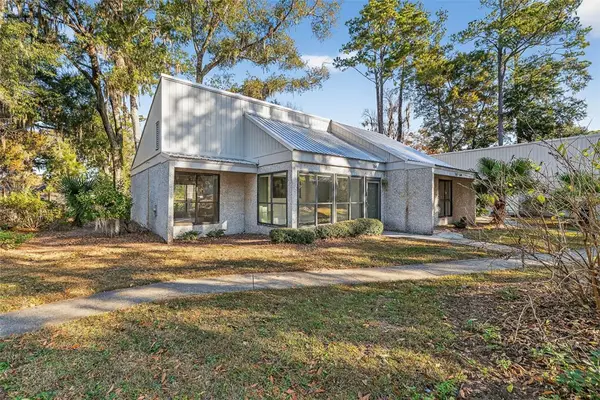 $339,900Active2 beds 2 baths1,315 sq. ft.
$339,900Active2 beds 2 baths1,315 sq. ft.764 Deer Run Villas, St Simons Island, GA 31522
MLS# 1658571Listed by: DUCKWORTH PROPERTIES BWK - New
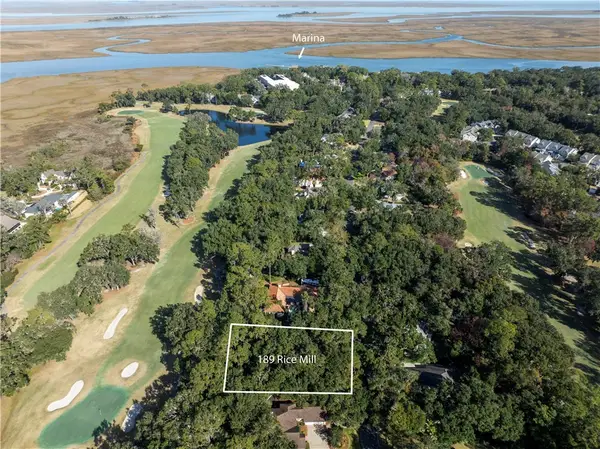 $279,950Active0.43 Acres
$279,950Active0.43 Acres189 Rice Mill, St Simons Island, GA 31522
MLS# 1658563Listed by: EXP REALTY, LLC - New
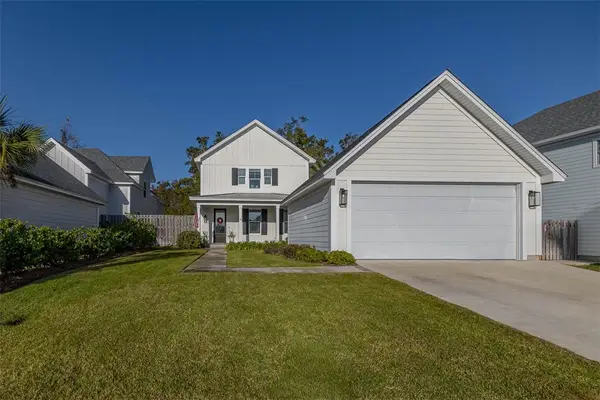 $1,145,000Active3 beds 3 baths2,159 sq. ft.
$1,145,000Active3 beds 3 baths2,159 sq. ft.19 Orchard Road, St Simons Island, GA 31522
MLS# 1658463Listed by: BHHS HODNETT COOPER REAL ESTATE - New
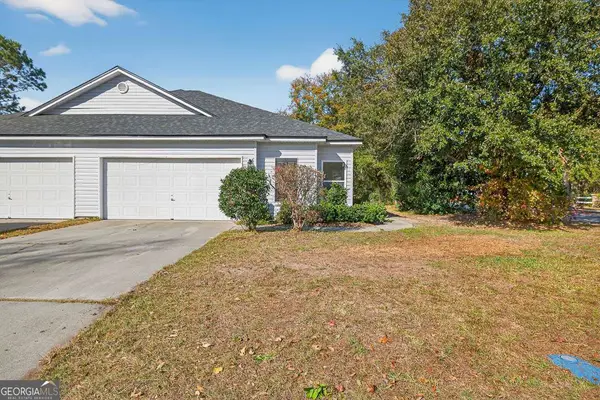 $249,900Active3 beds 2 baths1,388 sq. ft.
$249,900Active3 beds 2 baths1,388 sq. ft.100 Callie Circle, St. Simons, GA 31522
MLS# 10661151Listed by: Duckworth Properties - New
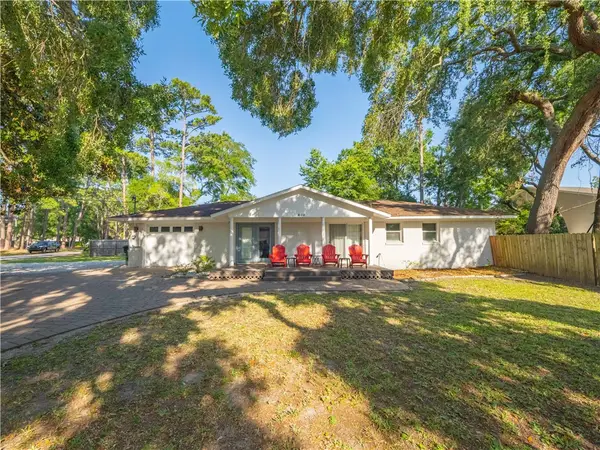 $1,050,000Active4 beds 3 baths2,260 sq. ft.
$1,050,000Active4 beds 3 baths2,260 sq. ft.900 Mallery Street, St Simons Island, GA 31522
MLS# 1658518Listed by: AVALON PROPERTIES GROUP, LLC
