316 Yacht Club Lane, Saint Simons Island, GA 31522
Local realty services provided by:ERA Kings Bay Realty
Listed by: nancy usher
Office: bhhs hodnett cooper real estate bwk
MLS#:1657808
Source:GA_GIAR
Price summary
- Price:$8,490,000
- Price per sq. ft.:$798.61
About this home
Nothing compares to The Mansion on St Simons Island, offering every imaginable luxury for living the Golden Isles lifestyle! Welcome to coastal elegance at 316 Yacht Club, where sophisticated living meets the serene beauty of the waterfront. This residence provides a rare opportunity to indulge in a lifestyle of luxury and leisure, surrounded by panoramic views of Frederica River and beyond. This home was designed to be timeless and will never be outdated, with classic, luxurious finishes such as Turkish Travertine stone and true hardwood flooring throughout. More than 11,000 square feet of living space, including a full guest quarters with kitchen & laundry over the 8 car garage, all tide dock area that is permittable for expansion & covered dock pavilion with built in seating, navigable for any size boat, anytime. Featuring a swimming pool, hot tub, fire pit, grilling station, outdoor shower, built in dining islands to accommodate 16 or more, game room with wet bar, home gym, multiple lounge areas & pool room with entertainment station & full bathroom. Quick & easy access on & off the island, near the FJ Torres causeway. This property sits on 3 lots & offers the most spectacular sunrises & sunsets you'll ever see, right in your own backyard. Priced under current appraisal. Featured on the cover of Prestige Global magazine, the only property on Saint Simons Island to ever to be chosen for the cover of this luxury lifestyle magazine.
Contact an agent
Home facts
- Year built:2017
- Listing ID #:1657808
- Added:98 day(s) ago
- Updated:February 10, 2026 at 04:34 PM
Rooms and interior
- Bedrooms:6
- Total bathrooms:10
- Full bathrooms:8
- Half bathrooms:2
- Living area:10,631 sq. ft.
Heating and cooling
- Cooling:Central Air, Electric
- Heating:Electric, Heat Pump
Structure and exterior
- Roof:Metal, Slate
- Year built:2017
- Building area:10,631 sq. ft.
- Lot area:0.74 Acres
Schools
- High school:Glynn Academy
- Middle school:Glynn Middle
- Elementary school:St. Simons
Utilities
- Water:Public
- Sewer:Public Sewer
Finances and disclosures
- Price:$8,490,000
- Price per sq. ft.:$798.61
- Tax amount:$18,281 (2023)
New listings near 316 Yacht Club Lane
- New
 $489,900Active3 beds 2 baths1,323 sq. ft.
$489,900Active3 beds 2 baths1,323 sq. ft.1704 Frederica Road #701, St. Simons, GA 31522
MLS# 10689810Listed by: Coldwell Banker Access Realty - New
 $285,000Active3 beds 2 baths1,344 sq. ft.
$285,000Active3 beds 2 baths1,344 sq. ft.1000 Sea Island Road #8, St. Simons, GA 31522
MLS# 10689478Listed by: Watson Realty Corp. - New
 $489,900Active3 beds 2 baths1,323 sq. ft.
$489,900Active3 beds 2 baths1,323 sq. ft.1704 Frederica Road #701, St Simons Island, GA 31522
MLS# 1659724Listed by: COLDWELL BANKER ACCESS REALTY SSI - New
 $749,900Active4 beds 3 baths1,764 sq. ft.
$749,900Active4 beds 3 baths1,764 sq. ft.323 Sandcastle Lane, St Simons Island, GA 31522
MLS# 1659538Listed by: DELOACH SOTHEBY'S INTERNATIONAL REALTY - New
 $1,749,000Active4 beds 5 baths2,846 sq. ft.
$1,749,000Active4 beds 5 baths2,846 sq. ft.134 Ibis Cove, St Simons Island, GA 31522
MLS# 1659725Listed by: SIGNATURE PROPERTIES GROUP INC. 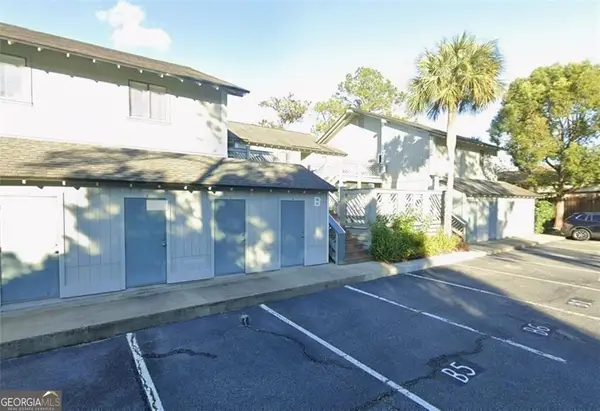 $315,000Active2 beds 2 baths995 sq. ft.
$315,000Active2 beds 2 baths995 sq. ft.100 Blair Road #APT B6, St. Simons, GA 31522
MLS# 10673444Listed by: BHHS Georgia Properties- New
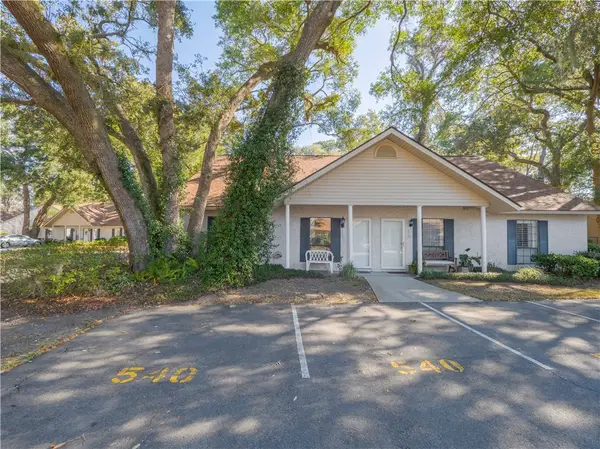 $340,000Active3 beds 10 baths1,192 sq. ft.
$340,000Active3 beds 10 baths1,192 sq. ft.540 Brockinton S, St Simons Island, GA 31522
MLS# 1659482Listed by: BETTER HOMES AND GARDENS REAL - New
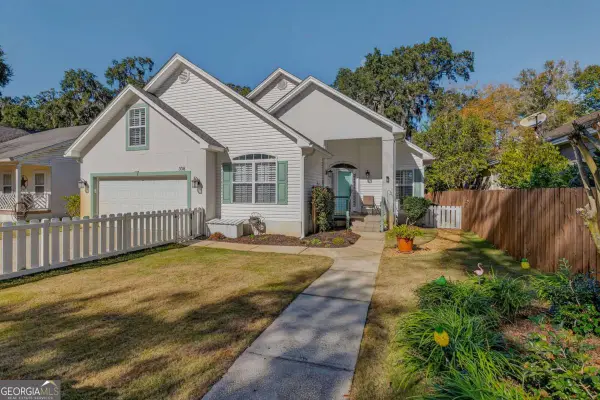 $655,000Active4 beds 2 baths2,402 sq. ft.
$655,000Active4 beds 2 baths2,402 sq. ft.308 Magnolia Street, St. Simons, GA 31522
MLS# 10688816Listed by: HODNETT COOPER REAL ESTATE,IN - New
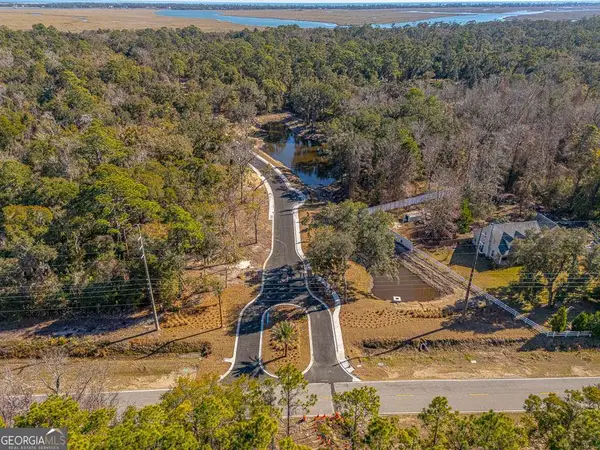 $339,900Active0.39 Acres
$339,900Active0.39 Acres119 Canopy Lane, St. Simons, GA 31522
MLS# 10688466Listed by: Duckworth Properties - New
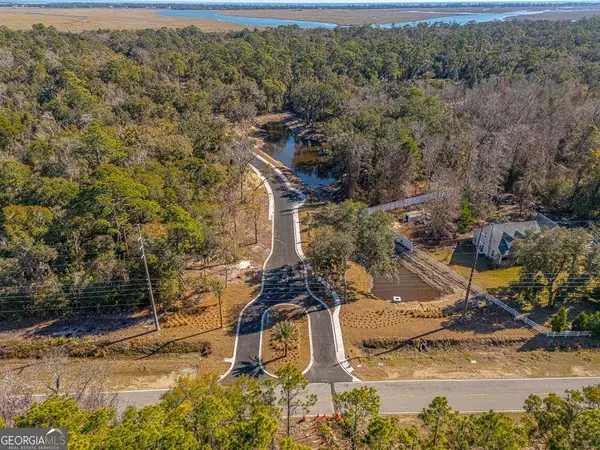 $339,900Active0.39 Acres
$339,900Active0.39 Acres121 Canopy Lane, St. Simons, GA 31522
MLS# 10688474Listed by: Duckworth Properties

