329 Saint Annies Lane, Saint Simons Island, GA 31522
Local realty services provided by:ERA Kings Bay Realty
Listed by:michael kaufman
Office:situs real estate, llc.
MLS#:1654730
Source:GA_GIAR
Price summary
- Price:$4,825,000
- Price per sq. ft.:$721.12
- Monthly HOA dues:$466.67
About this home
Welcome to this stunning marshfront masterpiece—a custom-built estate completed in 2022, offering 6,691 heated SF, a 1,400 SF garage, 1,144 SF of covered porches, and a 524 SF terrace, all nestled on nearly 2 private acres. Inside, you'll find 5 bedrooms, 5 full and 2 half baths, soaring 12’ ceilings on the main level, and 9’ upstairs, with 8” Sawgrass Hills White Oak flooring throughout. High-end finishes include coffered and groin vault ceilings, custom white oak cabinetry, quartz countertops, marble tile baths, and a showstopping vaulted primary suite with dual vanities, a freestanding tub, and a large double shower. The chef’s kitchen features Wolf/Sub-Zero appliances, a 48” gas range, double ovens, Bosch secondary fridge, Thermador dishwashers, KitchenAid ice maker, and a custom walk-in pantry with white oak shelving. Designed for year-round entertaining, enjoy the timber-framed screened porch with herringbone brick floors and outdoor kitchen, a 16’ x 32’ saltwater pool with sun shelf, 400k BTU heater, and a climate-controlled pool cabana with bar, storage, and half bath.
Additional features: Aluminum-clad Jeld-Wen windows, Handsplit Blue Label Cedar Shingle Roof w/ standing seam accents, Four Trane 17-SEER HVAC units, Three tankless Rinnai water heaters, 48kW Generac whole-home generator, Natural gas fireplaces (indoor & outdoor), Control4 smart home system with sound, video, and cameras, Deep irrigation well & fully renovated landscaping (2025), Hot water circulatory system, LED lighting, custom closets, and an outdoor shower. This home delivers exceptional design, craftsmanship, and functionality in a truly serene Lowcountry setting. Built by Flanagan Development, one of the most sought after luxury home builders in Coastal Georgia.
A celebrated private club, Frederica Golf Club offers an impressive list of amenities including fine dining, tennis, pickleball, fitness center, boating, fishing, and swimming. A Tom Fazio designed golf course, complete with over 40 acres of practice facilities and a state-of-the-art golf learning center, provides for an extraordinary golfing experience each time out on the course. Access to amenities is subject to Frederica Golf Club membership. Please inquire about the special membership opportunity available with the purchase of this home.
Contact an agent
Home facts
- Year built:2022
- Listing ID #:1654730
- Added:93 day(s) ago
- Updated:August 18, 2025 at 12:32 PM
Rooms and interior
- Bedrooms:5
- Total bathrooms:7
- Full bathrooms:5
- Half bathrooms:2
- Living area:6,691 sq. ft.
Structure and exterior
- Year built:2022
- Building area:6,691 sq. ft.
- Lot area:1.93 Acres
Schools
- High school:Glynn Academy
- Middle school:Glynn Middle
- Elementary school:Oglethorpe
Finances and disclosures
- Price:$4,825,000
- Price per sq. ft.:$721.12
New listings near 329 Saint Annies Lane
- Open Thu, 11am to 1pmNew
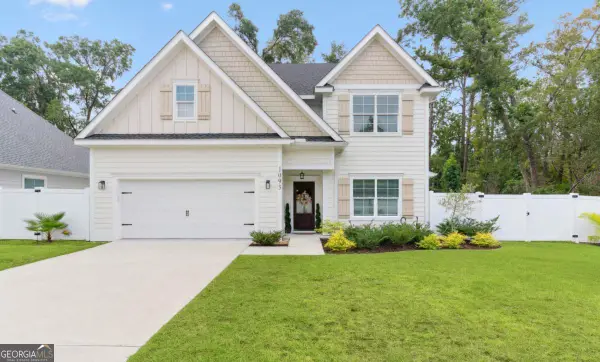 $750,000Active4 beds 3 baths2,470 sq. ft.
$750,000Active4 beds 3 baths2,470 sq. ft.1093 Captains Cove Way, St. Simons, GA 31522
MLS# 10611845Listed by: HODNETT COOPER REAL ESTATE,IN - New
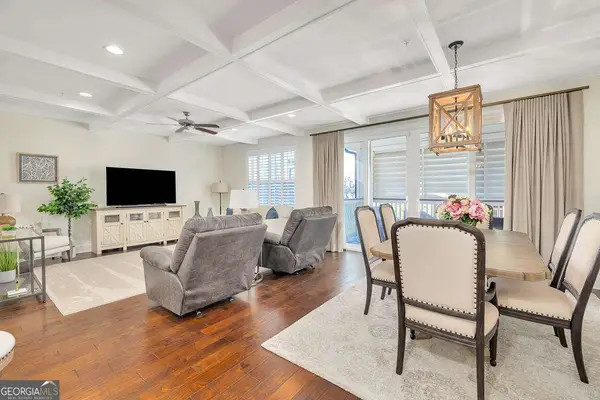 $765,900Active3 beds 2 baths1,786 sq. ft.
$765,900Active3 beds 2 baths1,786 sq. ft.105 Gascoigne Avenue #302, St. Simons, GA 31522
MLS# 10597396Listed by: Duckworth Properties - New
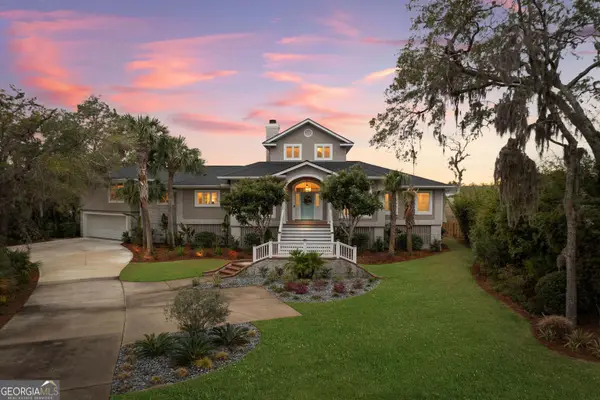 $2,295,000Active5 beds 5 baths4,286 sq. ft.
$2,295,000Active5 beds 5 baths4,286 sq. ft.813 Hamilton Landing Drive, St. Simons, GA 31522
MLS# 10598276Listed by: Duckworth Properties - New
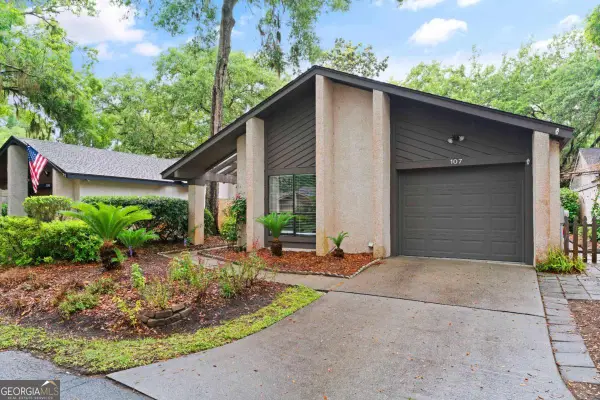 $499,000Active3 beds 2 baths1,493 sq. ft.
$499,000Active3 beds 2 baths1,493 sq. ft.107 Linkside Drive, St. Simons, GA 31522
MLS# 10598542Listed by: Keller Williams Golden Isles - New
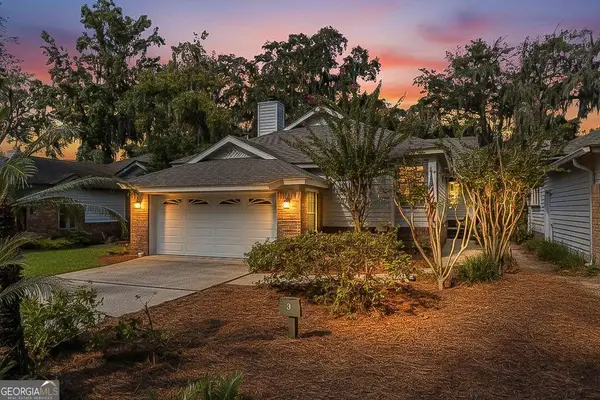 $574,900Active3 beds 2 baths1,777 sq. ft.
$574,900Active3 beds 2 baths1,777 sq. ft.3 Bay Tree Court W, St. Simons, GA 31522
MLS# 10599733Listed by: Duckworth Properties - New
 $575,000Active3 beds 3 baths2,046 sq. ft.
$575,000Active3 beds 3 baths2,046 sq. ft.123 Maple Street, St. Simons, GA 31522
MLS# 10600159Listed by: HODNETT COOPER REAL ESTATE,IN - New
 $283,500Active3 beds 2 baths1,344 sq. ft.
$283,500Active3 beds 2 baths1,344 sq. ft.1000 New Sea Island Road, St. Simons, GA 31522
MLS# 10600571Listed by: Joseph Walter Realty, LLC - New
 $1,695,000Active4 beds 5 baths3,125 sq. ft.
$1,695,000Active4 beds 5 baths3,125 sq. ft.102 Troon, St. Simons, GA 31522
MLS# 10600866Listed by: Michael Harris Team Realtors - New
 $800,000Active3 beds 3 baths2,615 sq. ft.
$800,000Active3 beds 3 baths2,615 sq. ft.502 Conservation Drive, St. Simons, GA 31522
MLS# 10601819Listed by: HODNETT COOPER REAL ESTATE,IN - New
 $1,899,000Active5 beds 6 baths
$1,899,000Active5 beds 6 baths254 Saint James Avenue, St. Simons, GA 31522
MLS# 10597444Listed by: Duckworth Properties
