337 Lake Stillwater Drive, Saint Simons Island, GA 31522
Local realty services provided by:ERA Kings Bay Realty
Listed by: cc hightower, michael kaufman
Office: situs real estate, llc.
MLS#:1654521
Source:GA_GIAR
Price summary
- Price:$2,050,000
- Price per sq. ft.:$517.15
- Monthly HOA dues:$123.75
About this home
Welcome to 337 Lake Stillwater, an exceptional newly-built low country craftsman nestled on a .67 lakefront lot on the tranquil north end of St. Simons. Offering 3,964 square feet of beautifully crafted living space, this stunning 5-bedroom, 5.5-bathroom home combines timeless Southern charm with modern luxury.
Step inside to discover an inviting open-concept floor plan with elegant designer finishes, soaring ceilings, and abundant natural light. The chef’s kitchen features Thermador appliances, custom cabinetry, and a spacious island—perfect for entertaining.
The main floor primary suite is a private retreat with a spa-like ensuite bath with dual vanities, walk-in shower and soaker tub. Conveniently located just outside the Primary is a large study, perfect for those that work from home. Upstairs you'll find a large game/flex room and 4 additional bedrooms that all have their own ensuite bath, ensuring comfort and privacy for family and guests.
One major selling point of this beautiful home is its seamless indoor-outdoor living experience. A screened-in porch with a wood burning fireplace and multiple outdoor lounging areas allow for relaxation and entertainment while embracing the beauty of the surroundings. The luxurious pool has a sun deck and heater, creating the ultimate backyard oasis even in the colder months.
Thoughtful architectural details, tray ceilings, and custom finishes make this home a true masterpiece. The three-car garage, tankless hot water heaters and meticulously landscaped grounds are just the cherry on top! Oh and it's even wired for a full house generator if you decide you'd like to have peace of mind ahead of the next power outage. Located in Stillwater, the highly sought-after gated community on the north end of St. Simons, this home offers serene privacy while being just minutes from the island’s pristine beaches, world-class golf courses, and vibrant dining and shopping.
Contact an agent
Home facts
- Year built:2025
- Listing ID #:1654521
- Added:297 day(s) ago
- Updated:January 16, 2026 at 09:12 AM
Rooms and interior
- Bedrooms:5
- Total bathrooms:6
- Full bathrooms:5
- Half bathrooms:1
- Living area:3,964 sq. ft.
Structure and exterior
- Roof:Asphalt, Metal
- Year built:2025
- Building area:3,964 sq. ft.
- Lot area:0.67 Acres
Schools
- High school:Glynn Academy
- Middle school:Glynn Middle
- Elementary school:Oglethorpe
Utilities
- Water:Public
- Sewer:Public Sewer, Sewer Available, Sewer Connected
Finances and disclosures
- Price:$2,050,000
- Price per sq. ft.:$517.15
New listings near 337 Lake Stillwater Drive
- New
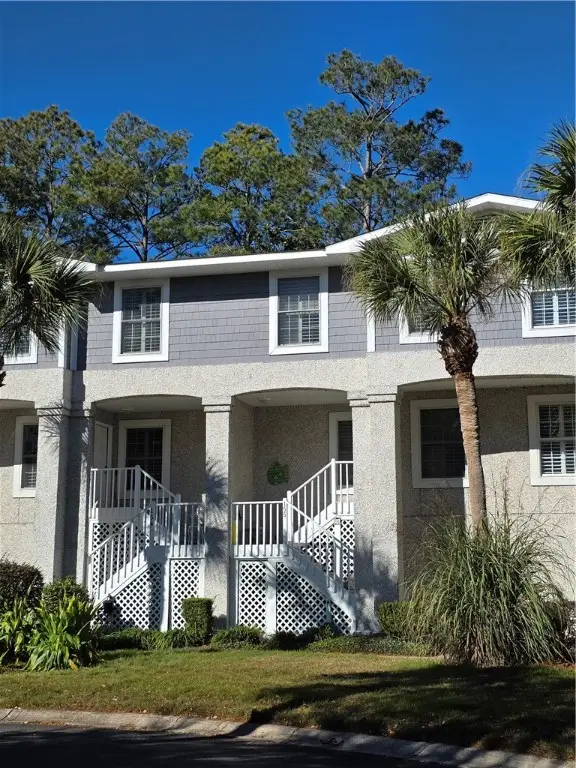 $639,500Active3 beds 3 baths1,605 sq. ft.
$639,500Active3 beds 3 baths1,605 sq. ft.200 Salt Air Drive #155, St Simons Island, GA 31522
MLS# 1659016Listed by: BHHS HODNETT COOPER REAL ESTATE - New
 $329,000Active2 beds 2 baths1,076 sq. ft.
$329,000Active2 beds 2 baths1,076 sq. ft.702 E Island Square Drive, St Simons Island, GA 31522
MLS# 1659078Listed by: BHHS HODNETT COOPER REAL ESTATE - New
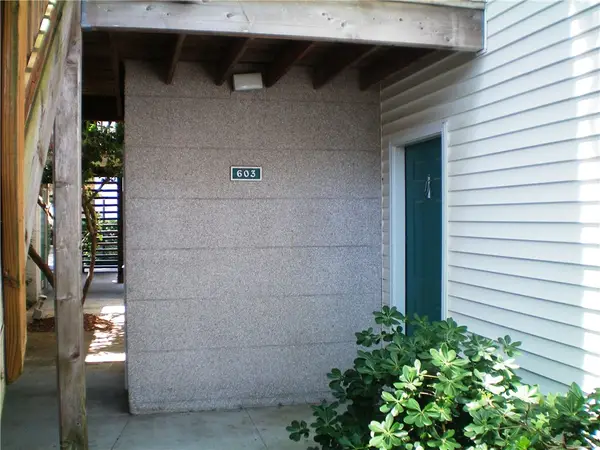 $269,000Active1 beds 1 baths755 sq. ft.
$269,000Active1 beds 1 baths755 sq. ft.603 W Island Square Drive, St Simons Island, GA 31522
MLS# 1659086Listed by: BHHS HODNETT COOPER REAL ESTATE - New
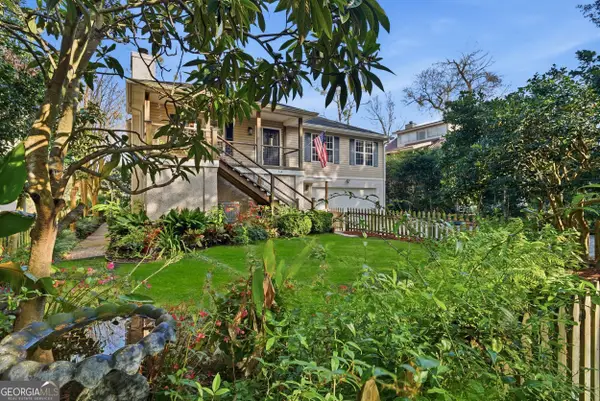 $639,000Active5 beds 4 baths2,950 sq. ft.
$639,000Active5 beds 4 baths2,950 sq. ft.614 Palmetto, Saint Simons Island, GA 31522
MLS# 10673935Listed by: Engel & Völkers Golden Isles - New
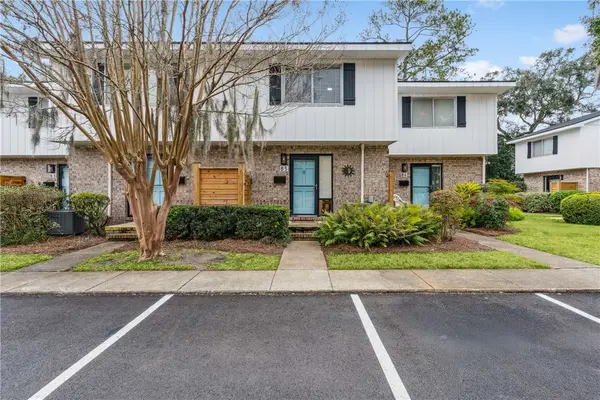 $389,000Active2 beds 2 baths1,088 sq. ft.
$389,000Active2 beds 2 baths1,088 sq. ft.1500 Demere Road #B5, St Simons Island, GA 31522
MLS# 1659049Listed by: BHHS HODNETT COOPER REAL ESTATE BWK 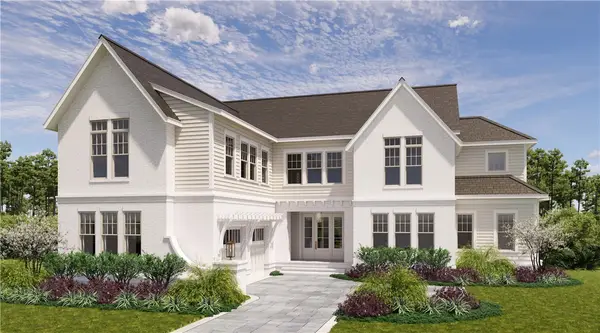 $2,325,000Pending4 beds 5 baths4,000 sq. ft.
$2,325,000Pending4 beds 5 baths4,000 sq. ft.27 Fred Drive, St Simons Island, GA 31522
MLS# 1659067Listed by: SITUS REAL ESTATE, LLC- New
 $299,900Active2 beds 2 baths898 sq. ft.
$299,900Active2 beds 2 baths898 sq. ft.800 Mallery Street #C-30, St Simons Island, GA 31522
MLS# 1659065Listed by: SAND DOLLAR SHORES PROPERTIES, - New
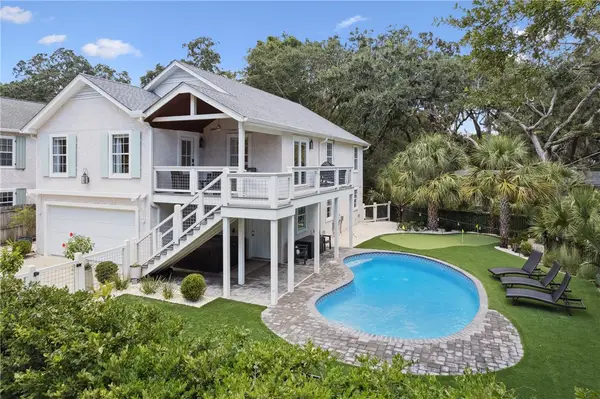 $1,025,000Active3 beds 2 baths2,316 sq. ft.
$1,025,000Active3 beds 2 baths2,316 sq. ft.11814 Old Demere Road, St Simons Island, GA 31522
MLS# 1659060Listed by: SIGNATURE PROPERTIES GROUP INC. - New
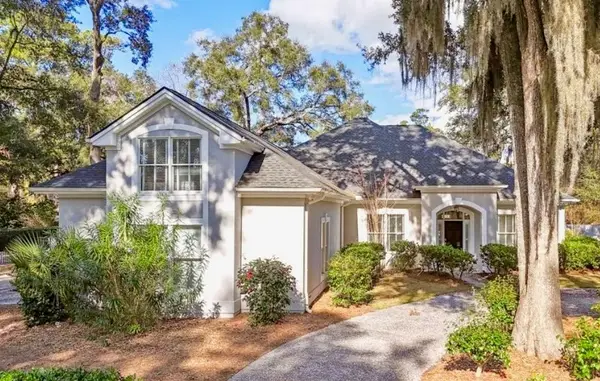 $1,300,000Active4 beds 5 baths3,348 sq. ft.
$1,300,000Active4 beds 5 baths3,348 sq. ft.343 Major Wright Road, St Simons Island, GA 31522
MLS# 1659046Listed by: ATLANTIC SALT REALTY - New
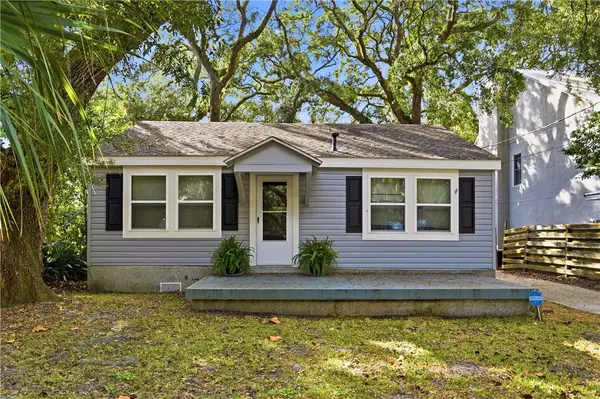 $549,900Active2 beds 2 baths918 sq. ft.
$549,900Active2 beds 2 baths918 sq. ft.1917 First Avenue, St Simons Island, GA 31522
MLS# 1658990Listed by: DELOACH SOTHEBY'S INTERNATIONAL REALTY
