339 Pikes Bluff Drive, Saint Simons Island, GA 31522
Local realty services provided by:ERA Kings Bay Realty
339 Pikes Bluff Drive,St Simons Island, GA 31522
$3,800,000
- 5 Beds
- 6 Baths
- 5,235 sq. ft.
- Single family
- Pending
Listed by:michael kaufman
Office:situs real estate, llc.
MLS#:1654726
Source:GA_GIAR
Price summary
- Price:$3,800,000
- Price per sq. ft.:$725.88
- Monthly HOA dues:$466.67
About this home
Welcome to timeless luxury tucked within the gates of Frederica Township—where a graceful brick drive sets the tone for this exceptional 5,235 sq ft estate nestled on 2.15 meticulously landscaped acres surrounded by protected wood stork rookery. Designed for both refined living and relaxed entertaining, this residence features 5 bedrooms, multiple flex spaces, and an effortless indoor-outdoor flow. The main level is anchored by a sprawling primary suite—a true retreat complete with his-and-hers walk-in closets, a freestanding soaking tub, and a spa-inspired walk-in shower. An additional main-level bedroom doubles perfectly as a private office or cozy study. The heart of the home is a spacious living and dining area centered around a classic fireplace, flowing into a separate breakfast room and a thoughtfully designed kitchen. With both a standard pantry and a butler’s pantry, the space is as functional as it is beautiful—perfect for casual mornings or upscale gatherings. Upstairs, three additional bedrooms and a generous sitting room offer privacy and space for guests, kids, or creative pursuits. Step outside to your private oasis: a screened-in poolside cabana invites effortless lounging, while the pool and hot tub feature a serene waterfall element that elevates the ambiance. A built-in outdoor grill and cookspace overlook the lush surroundings, making alfresco dining and entertaining a breeze. With a three-car garage, professionally designed grounds, and unmatched charm inside and out, this is Frederica living at its finest.
A celebrated private club, Frederica Golf Club offers an impressive list of amenities including fine dining, tennis, pickleball, fitness center, boating, fishing, and swimming. A Tom Fazio designed golf course, complete with over 40 acres of practice facilities and a state-of-the-art golf learning center, provides for an extraordinary golfing experience each time out on the course. Access to amenities is subject to Frederica Golf Club membership. Please inquire about the special membership opportunity available with the purchase of this home.
Built by Flanagan Development, one of the most sought after luxury home builders in coastal Georgia. Estimated Completion - Early 2026
Contact an agent
Home facts
- Year built:2025
- Listing ID #:1654726
- Added:92 day(s) ago
- Updated:July 01, 2025 at 08:22 AM
Rooms and interior
- Bedrooms:5
- Total bathrooms:6
- Full bathrooms:5
- Half bathrooms:1
- Living area:5,235 sq. ft.
Structure and exterior
- Year built:2025
- Building area:5,235 sq. ft.
- Lot area:2.15 Acres
Schools
- High school:Glynn Academy
- Middle school:Glynn Middle
- Elementary school:Oglethorpe
Finances and disclosures
- Price:$3,800,000
- Price per sq. ft.:$725.88
New listings near 339 Pikes Bluff Drive
- New
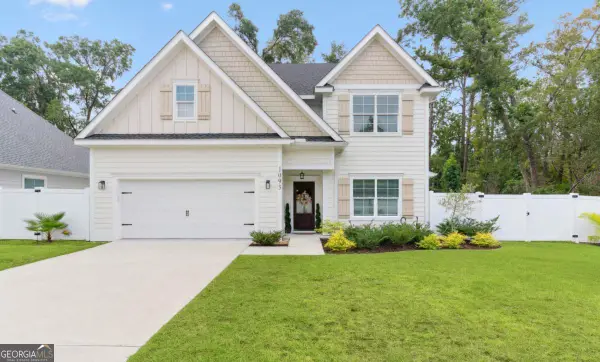 $750,000Active4 beds 3 baths2,470 sq. ft.
$750,000Active4 beds 3 baths2,470 sq. ft.1093 Captains Cove Way, St. Simons, GA 31522
MLS# 10611845Listed by: HODNETT COOPER REAL ESTATE,IN - New
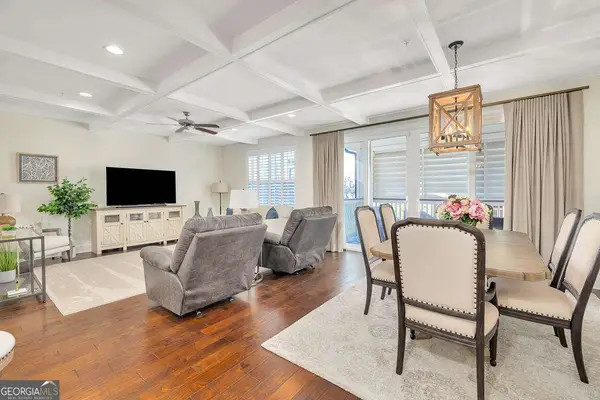 $765,900Active3 beds 2 baths1,786 sq. ft.
$765,900Active3 beds 2 baths1,786 sq. ft.105 Gascoigne Avenue #302, St. Simons, GA 31522
MLS# 10597396Listed by: Duckworth Properties - New
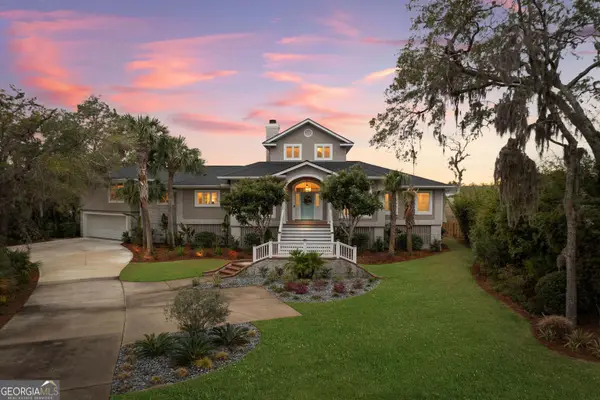 $2,295,000Active5 beds 5 baths4,286 sq. ft.
$2,295,000Active5 beds 5 baths4,286 sq. ft.813 Hamilton Landing Drive, St. Simons, GA 31522
MLS# 10598276Listed by: Duckworth Properties - New
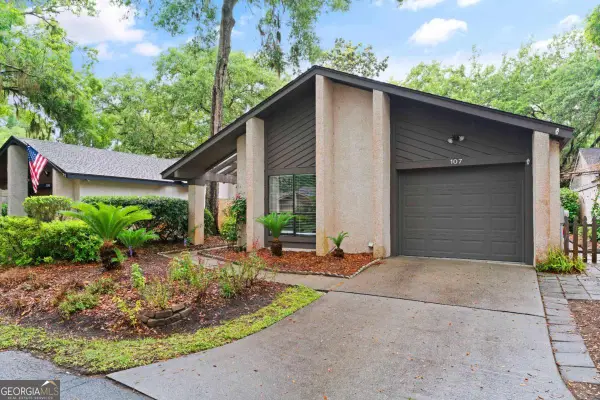 $499,000Active3 beds 2 baths1,493 sq. ft.
$499,000Active3 beds 2 baths1,493 sq. ft.107 Linkside Drive, St. Simons, GA 31522
MLS# 10598542Listed by: Keller Williams Golden Isles - New
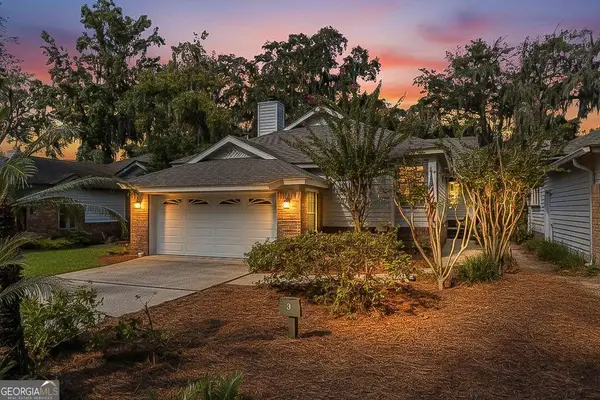 $574,900Active3 beds 2 baths1,777 sq. ft.
$574,900Active3 beds 2 baths1,777 sq. ft.3 Bay Tree Court W, St. Simons, GA 31522
MLS# 10599733Listed by: Duckworth Properties - New
 $575,000Active3 beds 3 baths2,046 sq. ft.
$575,000Active3 beds 3 baths2,046 sq. ft.123 Maple Street, St. Simons, GA 31522
MLS# 10600159Listed by: HODNETT COOPER REAL ESTATE,IN - New
 $283,500Active3 beds 2 baths1,344 sq. ft.
$283,500Active3 beds 2 baths1,344 sq. ft.1000 New Sea Island Road, St. Simons, GA 31522
MLS# 10600571Listed by: Joseph Walter Realty, LLC - New
 $1,695,000Active4 beds 5 baths3,125 sq. ft.
$1,695,000Active4 beds 5 baths3,125 sq. ft.102 Troon, St. Simons, GA 31522
MLS# 10600866Listed by: Michael Harris Team Realtors - New
 $800,000Active3 beds 3 baths2,615 sq. ft.
$800,000Active3 beds 3 baths2,615 sq. ft.502 Conservation Drive, St. Simons, GA 31522
MLS# 10601819Listed by: HODNETT COOPER REAL ESTATE,IN - New
 $1,850,000Active3 beds 4 baths2,578 sq. ft.
$1,850,000Active3 beds 4 baths2,578 sq. ft.6 Coast Cottage Lane, St. Simons, GA 31522
MLS# 10600220Listed by: 3tree Realty LLC
