4 Bay Tree Court W, Saint Simons Island, GA 31522
Local realty services provided by:ERA Kings Bay Realty
Listed by: phoebe hoaster
Office: deloach sotheby's international realty
MLS#:1656578
Source:GA_GIAR
Price summary
- Price:$495,000
- Price per sq. ft.:$327.6
About this home
Santa can put a BIG RED BOW on this pretty home just for you!! 3BR/2BA Patio Home with Lagoon Views & Wrap-Around Deck - Enjoy serene double-lagoon views and walking paths from this one-level patio home. The vaulted living and dining area features a fireplace and opens to a bright sunroom and large wrap-around deck. The kitchen offers an electric range, dishwasher, refrigerator, pantry, and access to both the garage and side grilling deck. Primary suite has vaulted ceilings, lagoon views, walk-in closet, and spacious bath with double vanity and walk-in shower. Versatile middle bedroom includes a bonus storage/office nook, and the third bedroom has a walk-in closet. Hall bath doubles as guest powder room. Additional highlights: hardwood floors, inside laundry, and one of the largest backyards in the neighborhood. Quarterly dues include yard maintenance, mowing, trimming, and pine straw. Community green space and walking/biking trails just steps away. All fogged windows have been repaired and or replaced. HOA fee is $270.00 month for everything.
Contact an agent
Home facts
- Year built:1991
- Listing ID #:1656578
- Added:94 day(s) ago
- Updated:December 19, 2025 at 03:59 PM
Rooms and interior
- Bedrooms:3
- Total bathrooms:2
- Full bathrooms:2
- Living area:1,511 sq. ft.
Heating and cooling
- Cooling:Electric, Heat Pump
- Heating:Electric, Heat Pump
Structure and exterior
- Roof:Asphalt
- Year built:1991
- Building area:1,511 sq. ft.
- Lot area:0.14 Acres
Schools
- High school:Glynn Academy
- Middle school:Glynn Middle
- Elementary school:Oglethorpe
Utilities
- Water:Public
- Sewer:Public Sewer, Sewer Available, Sewer Connected
Finances and disclosures
- Price:$495,000
- Price per sq. ft.:$327.6
New listings near 4 Bay Tree Court W
- New
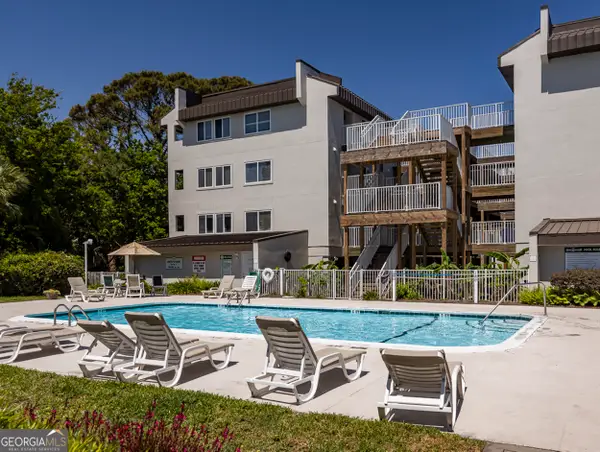 $575,000Active2 beds 2 baths822 sq. ft.
$575,000Active2 beds 2 baths822 sq. ft.1524 Wood Avenue #116, Saint Simons Island, GA 31522
MLS# 10659801Listed by: Super Seller - New
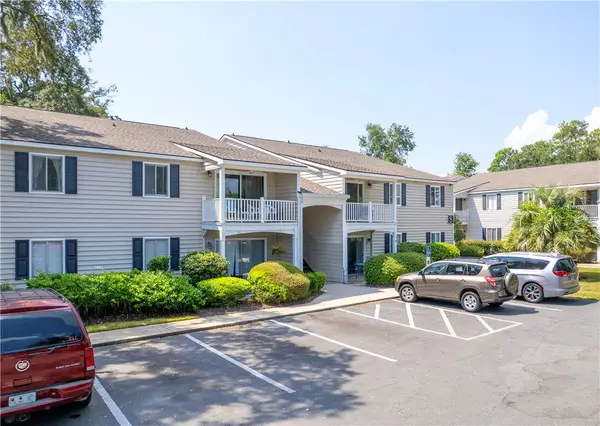 $479,000Active3 beds 2 baths1,144 sq. ft.
$479,000Active3 beds 2 baths1,144 sq. ft.850 Mallery Street #S 3, St Simons Island, GA 31522
MLS# 1658471Listed by: KELLER WILLIAMS REALTY GOLDEN ISLES - New
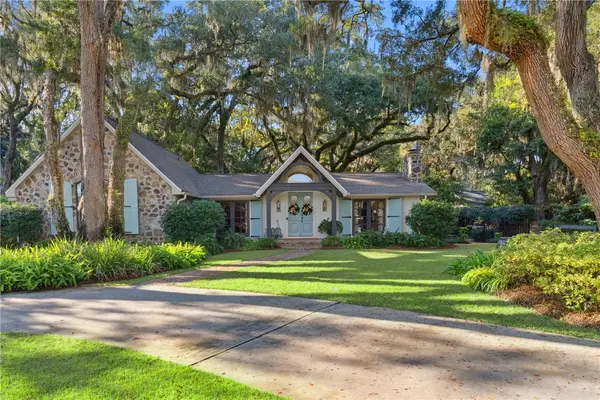 $995,000Active3 beds 2 baths2,075 sq. ft.
$995,000Active3 beds 2 baths2,075 sq. ft.327 Peachtree Street, St Simons Island, GA 31522
MLS# 1658379Listed by: SIGNATURE PROPERTIES GROUP INC. - New
 $750,000Active3 beds 3 baths2,000 sq. ft.
$750,000Active3 beds 3 baths2,000 sq. ft.1301 Grand View Drive, St. Simons, GA 31522
MLS# 7691685Listed by: HARRY NORMAN REALTORS - New
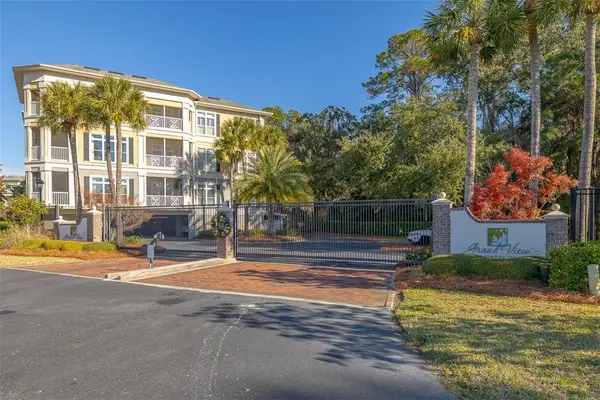 $750,000Active3 beds 3 baths2,000 sq. ft.
$750,000Active3 beds 3 baths2,000 sq. ft.1301 Grand View Drive, St Simons Island, GA 31522
MLS# 1658395Listed by: HARRY NORMAN, REALTORS - New
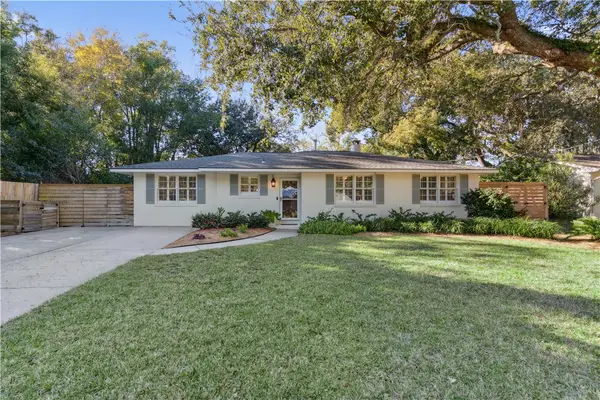 $799,000Active3 beds 2 baths2,144 sq. ft.
$799,000Active3 beds 2 baths2,144 sq. ft.114 Highland Avenue, St Simons Island, GA 31522
MLS# 1658433Listed by: KELLER WILLIAMS REALTY GOLDEN ISLES - New
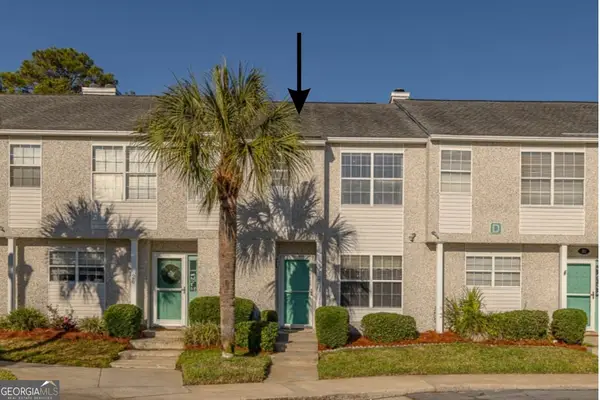 $400,000Active2 beds 3 baths1,425 sq. ft.
$400,000Active2 beds 3 baths1,425 sq. ft.1000 Mallery Street #D27, St. Simons, GA 31522
MLS# 10656742Listed by: Watson Realty Corp. - New
 $775,000Active4 beds 3 baths2,806 sq. ft.
$775,000Active4 beds 3 baths2,806 sq. ft.111 Shadow Wood Bend, St. Simons, GA 31522
MLS# 10657637Listed by: Michael Harris Team Realtors 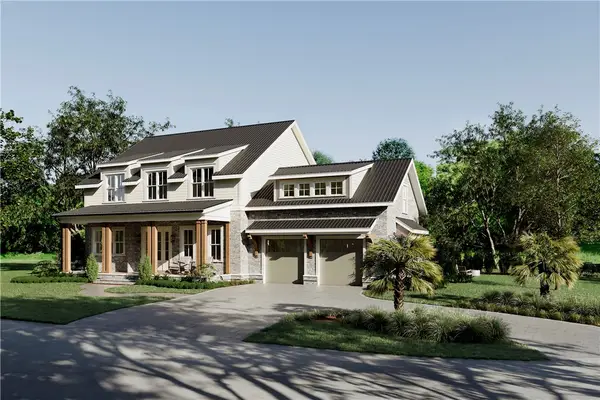 $2,115,000Pending4 beds 5 baths3,543 sq. ft.
$2,115,000Pending4 beds 5 baths3,543 sq. ft.40 Erica Lane, St Simons Island, GA 31522
MLS# 1658419Listed by: SITUS REAL ESTATE, LLC- New
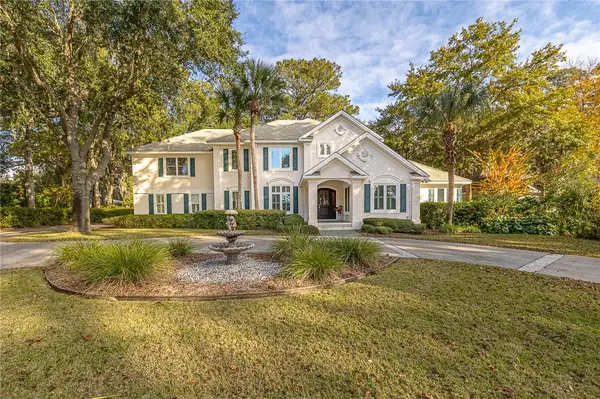 $1,399,000Active3 beds 5 baths4,590 sq. ft.
$1,399,000Active3 beds 5 baths4,590 sq. ft.912 Champney, St Simons Island, GA 31522
MLS# 1657671Listed by: DELOACH SOTHEBY'S INTERNATIONAL REALTY
