41 Marlin Lane, Saint Simons Island, GA 31522
Local realty services provided by:ERA Kings Bay Realty
Listed by:michael kaufman
Office:situs real estate, llc.
MLS#:1654746
Source:GA_GIAR
Price summary
- Price:$4,100,000
- Price per sq. ft.:$774.17
- Monthly HOA dues:$466.67
About this home
Experience elevated living in the heart of the exclusive Frederica Township—a premier neighborhood known for its privacy, beauty, and timeless charm. Set on 2.28 acres, this architectural gem offers 5,296 square feet of refined living space where thoughtful design and natural elegance come together in perfect harmony. A sweeping circular drive welcomes you home, while inside, the open-concept living and dining space is bathed in natural light and centered around a sleek fireplace — designed for both upscale entertaining and relaxed everyday living along with warm Western Red Cedar accents that set a striking tone. The main level boasts a tranquil primary suite with spa-caliber finishes, along with an additional guest suite offering flexibility for visitors or multigenerational living. Upstairs, three spacious bedrooms each feature their own private en-suite bath, ensuring comfort and privacy for all. Step outside to your own resort-style escape: an expansive patio with a tongue-and-groove wood ceiling, a fully equipped outdoor kitchen, and a sparkling pool with tanning shelf and hot tub—all surrounded by the serenity of lush, private grounds. With three garage spaces, high-end finishes throughout, and a setting that balances luxury with laid-back Lowcountry living, this home in Frederica Township delivers an unparalleled lifestyle.
A celebrated private club, Frederica Golf Club offers an impressive list of amenities including fine dining, tennis, pickleball, fitness center, boating, fishing, and swimming. A Tom Fazio designed golf course, complete with over 40 acres of practice facilities and a state-of-the-art golf learning center, provides for an extraordinary golfing experience each time out on the course. Access to amenities is subject to Frederica Golf Club membership. The purchaser of this home receives membership application rights for a full golf membership at Frederica Golf Club with Seller paying purchaser's initiation fee, subject to application approval.
Built by Flanagan Development, one of the most sought after luxury home builders in Coastal Georgia. Estimated Completion - Fall 2025
Contact an agent
Home facts
- Year built:2025
- Listing ID #:1654746
- Added:93 day(s) ago
- Updated:September 07, 2025 at 10:39 PM
Rooms and interior
- Bedrooms:5
- Total bathrooms:6
- Full bathrooms:5
- Half bathrooms:1
- Living area:5,296 sq. ft.
Structure and exterior
- Year built:2025
- Building area:5,296 sq. ft.
- Lot area:2.28 Acres
Schools
- High school:Glynn Academy
- Middle school:Glynn Middle
- Elementary school:Oglethorpe
Finances and disclosures
- Price:$4,100,000
- Price per sq. ft.:$774.17
New listings near 41 Marlin Lane
- New
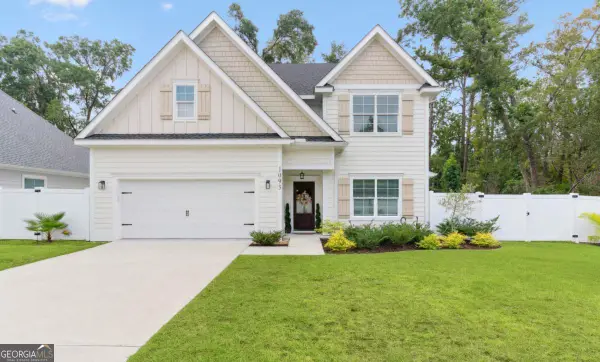 $750,000Active4 beds 3 baths2,470 sq. ft.
$750,000Active4 beds 3 baths2,470 sq. ft.1093 Captains Cove Way, St. Simons, GA 31522
MLS# 10611845Listed by: HODNETT COOPER REAL ESTATE,IN - New
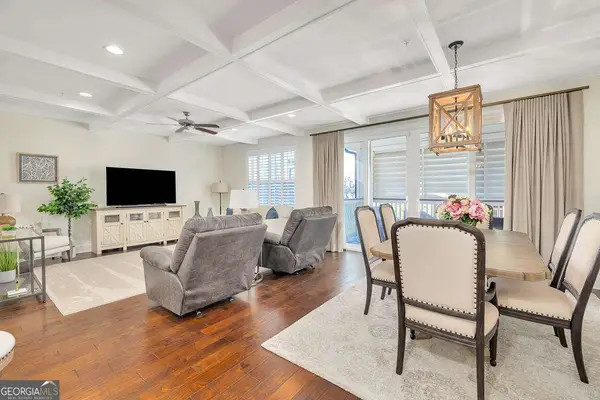 $765,900Active3 beds 2 baths1,786 sq. ft.
$765,900Active3 beds 2 baths1,786 sq. ft.105 Gascoigne Avenue #302, St. Simons, GA 31522
MLS# 10597396Listed by: Duckworth Properties - New
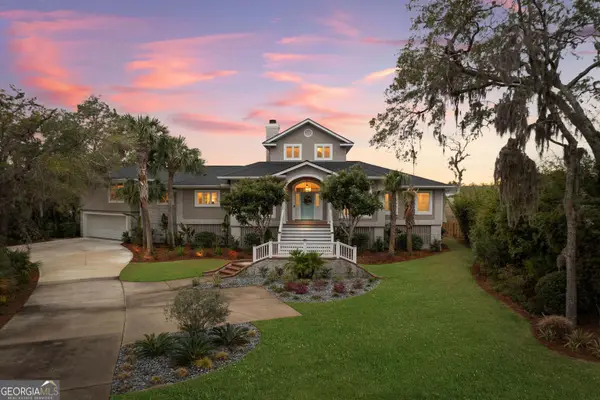 $2,295,000Active5 beds 5 baths4,286 sq. ft.
$2,295,000Active5 beds 5 baths4,286 sq. ft.813 Hamilton Landing Drive, St. Simons, GA 31522
MLS# 10598276Listed by: Duckworth Properties - New
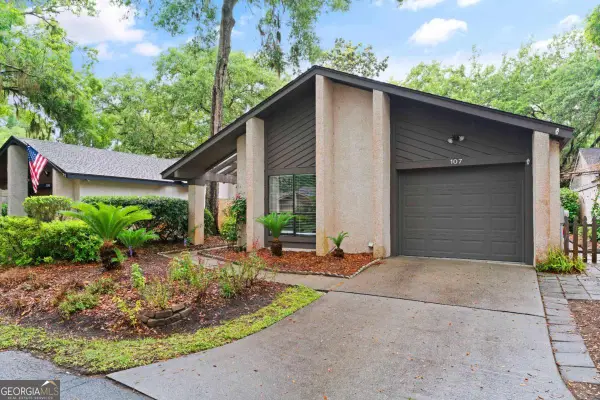 $499,000Active3 beds 2 baths1,493 sq. ft.
$499,000Active3 beds 2 baths1,493 sq. ft.107 Linkside Drive, St. Simons, GA 31522
MLS# 10598542Listed by: Keller Williams Golden Isles - New
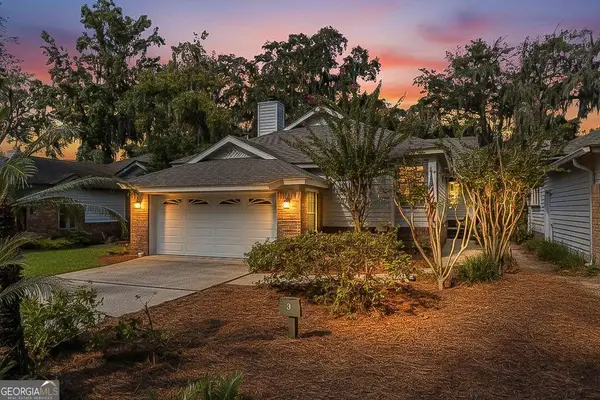 $574,900Active3 beds 2 baths1,777 sq. ft.
$574,900Active3 beds 2 baths1,777 sq. ft.3 Bay Tree Court W, St. Simons, GA 31522
MLS# 10599733Listed by: Duckworth Properties - New
 $575,000Active3 beds 3 baths2,046 sq. ft.
$575,000Active3 beds 3 baths2,046 sq. ft.123 Maple Street, St. Simons, GA 31522
MLS# 10600159Listed by: HODNETT COOPER REAL ESTATE,IN - New
 $283,500Active3 beds 2 baths1,344 sq. ft.
$283,500Active3 beds 2 baths1,344 sq. ft.1000 New Sea Island Road, St. Simons, GA 31522
MLS# 10600571Listed by: Joseph Walter Realty, LLC - New
 $1,695,000Active4 beds 5 baths3,125 sq. ft.
$1,695,000Active4 beds 5 baths3,125 sq. ft.102 Troon, St. Simons, GA 31522
MLS# 10600866Listed by: Michael Harris Team Realtors - New
 $800,000Active3 beds 3 baths2,615 sq. ft.
$800,000Active3 beds 3 baths2,615 sq. ft.502 Conservation Drive, St. Simons, GA 31522
MLS# 10601819Listed by: HODNETT COOPER REAL ESTATE,IN - New
 $1,850,000Active3 beds 4 baths2,578 sq. ft.
$1,850,000Active3 beds 4 baths2,578 sq. ft.6 Coast Cottage Lane, St. Simons, GA 31522
MLS# 10600220Listed by: 3tree Realty LLC
