412 Seabreeze Drive, Saint Simons Island, GA 31522
Local realty services provided by:ERA Kings Bay Realty
Listed by:donald amos
Office:residential leasing inc.
MLS#:1653154
Source:GA_GIAR
Price summary
- Price:$1,997,000
- Price per sq. ft.:$700.46
About this home
Beautiful 1950's classic beach cottage filled with the modern comforts of today, while still cherishing the history of the home. Upon entering thru the antique front door, you will find an open floor plan that flows beautifully with two living areas and gorgeous ceilings that open up to the dining area and kitchen. Kitchen has duel fuel range, and stainless steal appliances with a prep sink. The laundry room, guest room with ensuite and primary suite, with a very large walk in closet and second closet (currently used as a workspace) complete the main level. Upstairs you will find two nice size bedrooms and a full bath with a claw tub. Original to the home are pine floors, fireplace, doors and bead board. Side courtyard is private and filled with mature landscaping. This home is conveniently located a 5 minute walk to the beach and an easy walk to The Village or Crab Trap/King and Prince area. This has been a primary residence that has been well cared for. No HOA. Furnishings, as well as 2 bikes and golf cart are negotiable. Owners/agent Easy to show.
Owner financing also available, terms will depend on clients qualification. No HOA
Contact an agent
Home facts
- Year built:1950
- Listing ID #:1653154
- Added:169 day(s) ago
- Updated:August 25, 2025 at 01:08 AM
Rooms and interior
- Bedrooms:4
- Total bathrooms:3
- Full bathrooms:3
- Living area:2,851 sq. ft.
Heating and cooling
- Cooling:Central Air, Electric, Wall Units
- Heating:Central, Electric
Structure and exterior
- Roof:Metal
- Year built:1950
- Building area:2,851 sq. ft.
- Lot area:0.09 Acres
Schools
- High school:Glynn Academy
- Middle school:Glynn Middle
- Elementary school:St. Simons
Utilities
- Water:Public
- Sewer:Public Sewer
Finances and disclosures
- Price:$1,997,000
- Price per sq. ft.:$700.46
- Tax amount:$5,420 (2023)
New listings near 412 Seabreeze Drive
- New
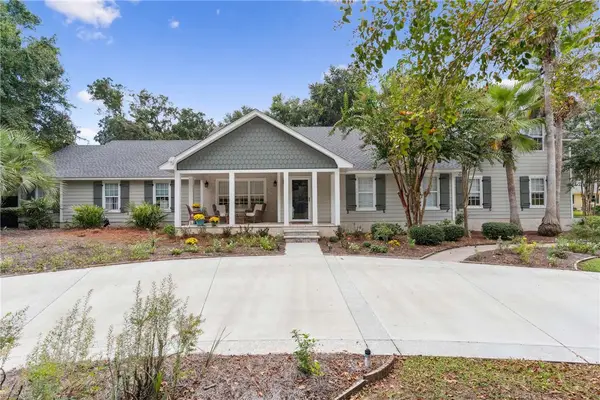 $1,295,000Active4 beds 5 baths3,670 sq. ft.
$1,295,000Active4 beds 5 baths3,670 sq. ft.311 Dunbarton Drive, St Simons Island, GA 31522
MLS# 1656891Listed by: KELLER WILLIAMS REALTY GOLDEN ISLES - Open Thu, 11am to 1pmNew
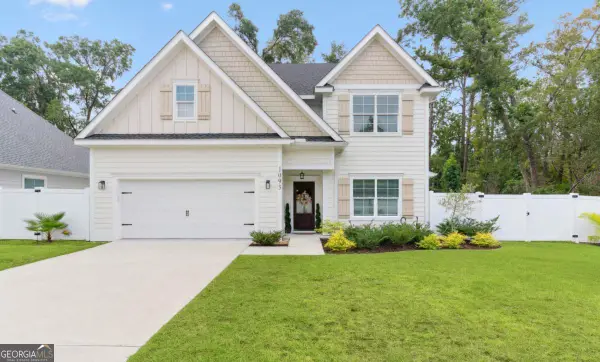 $750,000Active4 beds 3 baths2,470 sq. ft.
$750,000Active4 beds 3 baths2,470 sq. ft.1093 Captains Cove Way, St. Simons, GA 31522
MLS# 10611845Listed by: HODNETT COOPER REAL ESTATE,IN - New
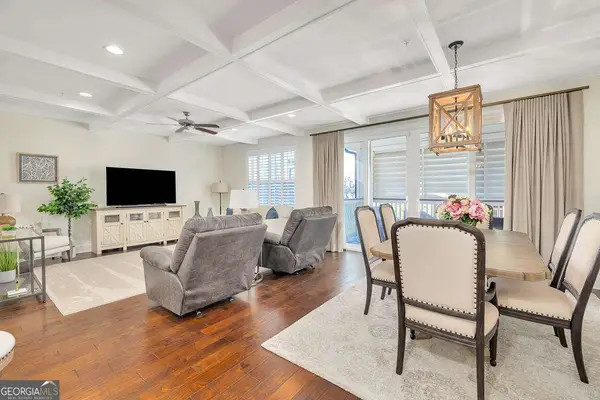 $765,900Active3 beds 2 baths1,786 sq. ft.
$765,900Active3 beds 2 baths1,786 sq. ft.105 Gascoigne Avenue #302, St. Simons, GA 31522
MLS# 10597396Listed by: Duckworth Properties - New
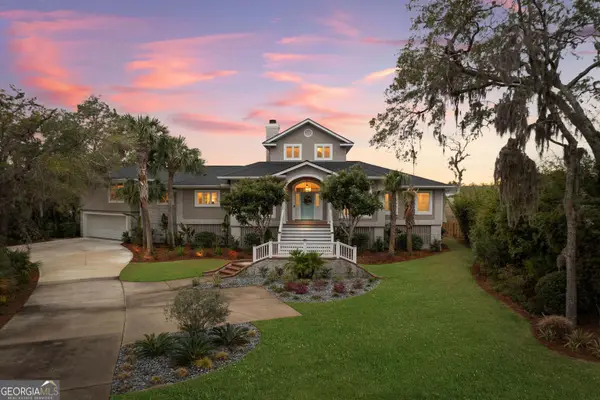 $2,295,000Active5 beds 5 baths4,286 sq. ft.
$2,295,000Active5 beds 5 baths4,286 sq. ft.813 Hamilton Landing Drive, St. Simons, GA 31522
MLS# 10598276Listed by: Duckworth Properties - New
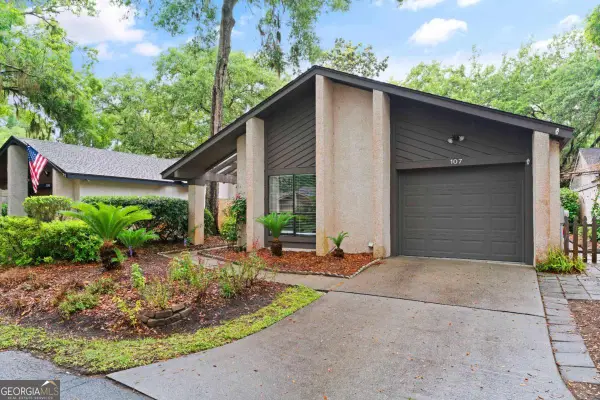 $499,000Active3 beds 2 baths1,493 sq. ft.
$499,000Active3 beds 2 baths1,493 sq. ft.107 Linkside Drive, St. Simons, GA 31522
MLS# 10598542Listed by: Keller Williams Golden Isles - New
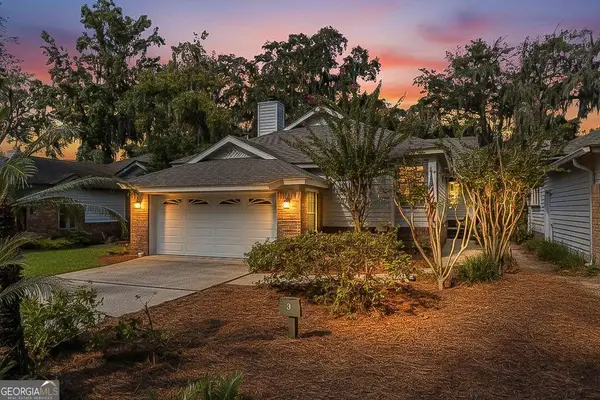 $574,900Active3 beds 2 baths1,777 sq. ft.
$574,900Active3 beds 2 baths1,777 sq. ft.3 Bay Tree Court W, St. Simons, GA 31522
MLS# 10599733Listed by: Duckworth Properties - New
 $575,000Active3 beds 3 baths2,046 sq. ft.
$575,000Active3 beds 3 baths2,046 sq. ft.123 Maple Street, St. Simons, GA 31522
MLS# 10600159Listed by: HODNETT COOPER REAL ESTATE,IN - New
 $283,500Active3 beds 2 baths1,344 sq. ft.
$283,500Active3 beds 2 baths1,344 sq. ft.1000 New Sea Island Road, St. Simons, GA 31522
MLS# 10600571Listed by: Joseph Walter Realty, LLC - New
 $1,695,000Active4 beds 5 baths3,125 sq. ft.
$1,695,000Active4 beds 5 baths3,125 sq. ft.102 Troon, St. Simons, GA 31522
MLS# 10600866Listed by: Michael Harris Team Realtors - New
 $800,000Active3 beds 3 baths2,615 sq. ft.
$800,000Active3 beds 3 baths2,615 sq. ft.502 Conservation Drive, St. Simons, GA 31522
MLS# 10601819Listed by: HODNETT COOPER REAL ESTATE,IN
