413 Ashantilly Avenue, Saint Simons Island, GA 31522
Local realty services provided by:ERA Kings Bay Realty
413 Ashantilly Avenue,St Simons Island, GA 31522
$1,870,000
- 5 Beds
- 5 Baths
- - sq. ft.
- Single family
- Sold
Listed by: morgan thomas
Office: mainway realty, llc.
MLS#:1652955
Source:GA_GIAR
Sorry, we are unable to map this address
Price summary
- Price:$1,870,000
About this home
BRAND NEW FULLY FURNISHED HOME WITH POOL & GENERAC!! This 3,161 sq ft 5 bed/4.5 bath coastal bungalow would make the perfect forever home or vacation rental! Located on the South end of St. Simons Island, this new home is walking distance to the pier village, lighthouse, and many local restaurants. You can ride your golfcart to the beach or the Lodge at Sea Island. The home has three bedrooms with en-suite baths on the first floor for maximum comfort and privacy. The spacious first floor has 10ft ceilings with tray ceilings that reach 11ft in the great room and owner's suite. The 2nd floor includes 2 additional bedrooms, a bathroom and ample storage space. The kitchen features custom cabinetry, quartz countertops and backsplash, a butler's pantry, and KitchenAid appliances. The great room features wooden ceiling beams, a gas fireplace with built-in storage, and blinds throughout. This home was built with 2x6 construction on the exterior walls, which allowed for thicker insulation. The outdoor living area is equally impressive with a heated 14x28 saltwater pool with shell stone pavers for perfect year-around enjoyment. It includes a built-in gameday grill on the back porch for effortless entertaining. It also includes a privacy fence, an outdoor shower, landscape lighting, and tall Sylvester palms. For added convenience, the home includes a Generac generator, providing peace of mind during power outages. The extended depth, single-car garage offers ample storage space. On top of all the impressive features, this home also has NO HOA & is located in a NO FLOOD ZONE (No flood insurance required!). Don't miss out on the opportunity to make 413 Ashantilly Ave. your dream home!
Contact an agent
Home facts
- Year built:2025
- Listing ID #:1652955
- Added:289 day(s) ago
- Updated:January 16, 2026 at 11:44 PM
Rooms and interior
- Bedrooms:5
- Total bathrooms:5
- Full bathrooms:4
- Half bathrooms:1
Heating and cooling
- Cooling:Electric, Heat Pump
- Heating:Electric, Heat Pump
Structure and exterior
- Year built:2025
Schools
- High school:Glynn Academy
- Middle school:Glynn Middle
- Elementary school:St. Simons
Utilities
- Water:Public
- Sewer:Public Sewer
Finances and disclosures
- Price:$1,870,000
New listings near 413 Ashantilly Avenue
- New
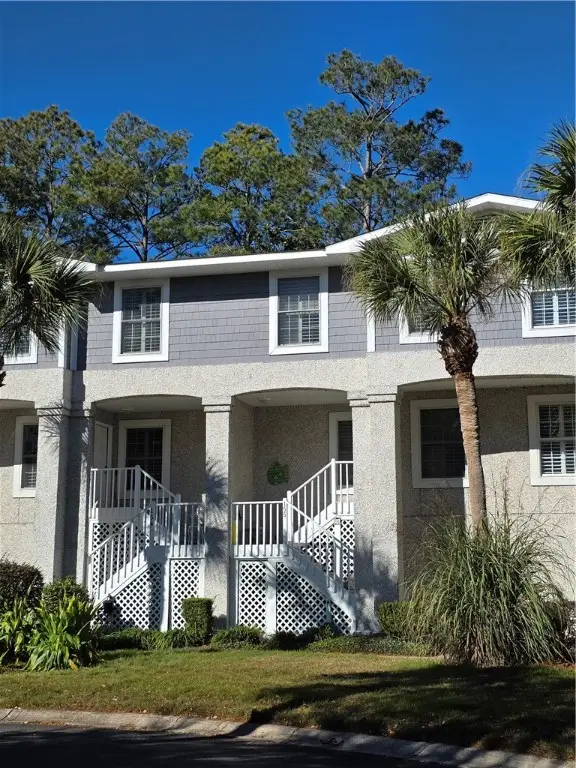 $639,500Active3 beds 3 baths1,605 sq. ft.
$639,500Active3 beds 3 baths1,605 sq. ft.200 Salt Air Drive #155, St Simons Island, GA 31522
MLS# 1659016Listed by: BHHS HODNETT COOPER REAL ESTATE - New
 $329,000Active2 beds 2 baths1,076 sq. ft.
$329,000Active2 beds 2 baths1,076 sq. ft.702 E Island Square Drive, St Simons Island, GA 31522
MLS# 1659078Listed by: BHHS HODNETT COOPER REAL ESTATE - New
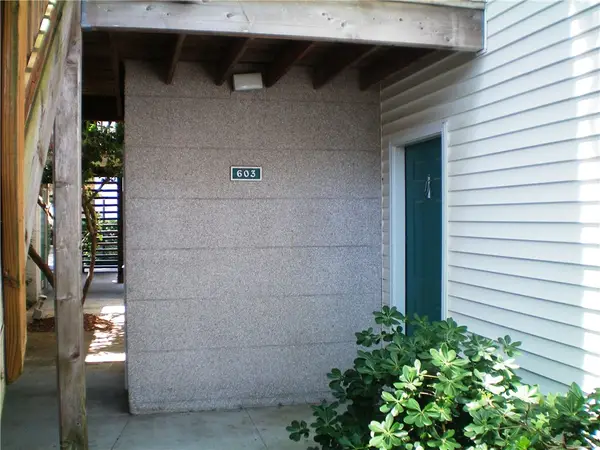 $269,000Active1 beds 1 baths755 sq. ft.
$269,000Active1 beds 1 baths755 sq. ft.603 W Island Square Drive, St Simons Island, GA 31522
MLS# 1659086Listed by: BHHS HODNETT COOPER REAL ESTATE - New
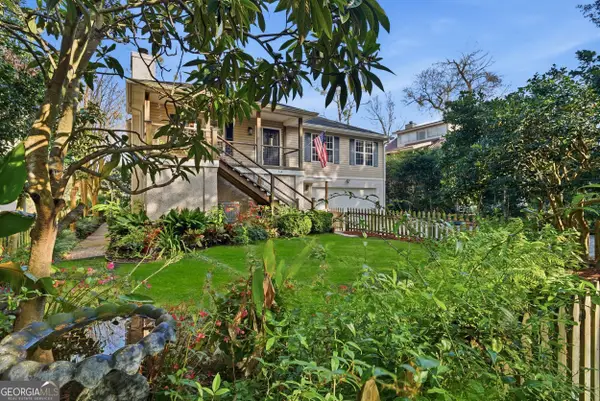 $639,000Active5 beds 4 baths2,950 sq. ft.
$639,000Active5 beds 4 baths2,950 sq. ft.614 Palmetto, Saint Simons Island, GA 31522
MLS# 10673935Listed by: Engel & Völkers Golden Isles - New
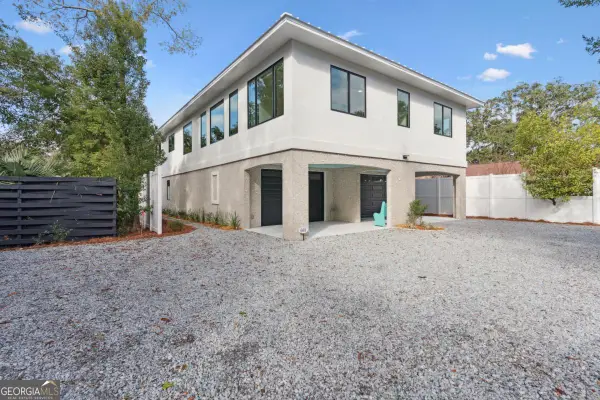 $1,799,500Active5 beds 4 baths3,437 sq. ft.
$1,799,500Active5 beds 4 baths3,437 sq. ft.669 Arnold Lane, St. Simons, GA 31522
MLS# 10673512Listed by: HODNETT COOPER REAL ESTATE,IN - New
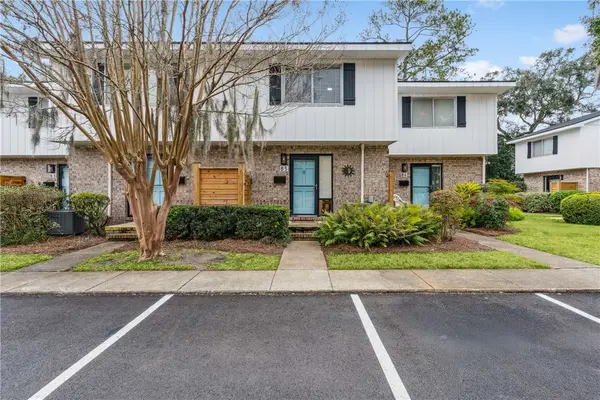 $389,000Active2 beds 2 baths1,088 sq. ft.
$389,000Active2 beds 2 baths1,088 sq. ft.1500 Demere Road #B5, St Simons Island, GA 31522
MLS# 1659049Listed by: BHHS HODNETT COOPER REAL ESTATE BWK 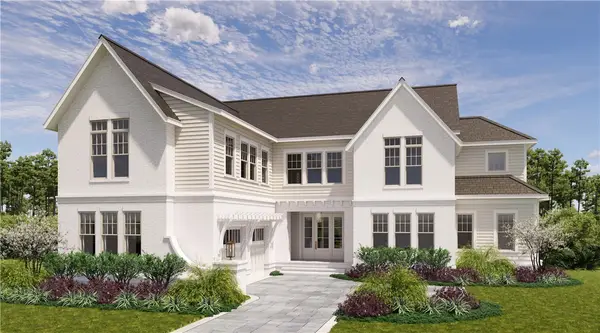 $2,325,000Pending4 beds 5 baths4,000 sq. ft.
$2,325,000Pending4 beds 5 baths4,000 sq. ft.27 Fred Drive, St Simons Island, GA 31522
MLS# 1659067Listed by: SITUS REAL ESTATE, LLC- New
 $299,900Active2 beds 2 baths898 sq. ft.
$299,900Active2 beds 2 baths898 sq. ft.800 Mallery Street #C-30, St Simons Island, GA 31522
MLS# 1659065Listed by: SAND DOLLAR SHORES PROPERTIES, - New
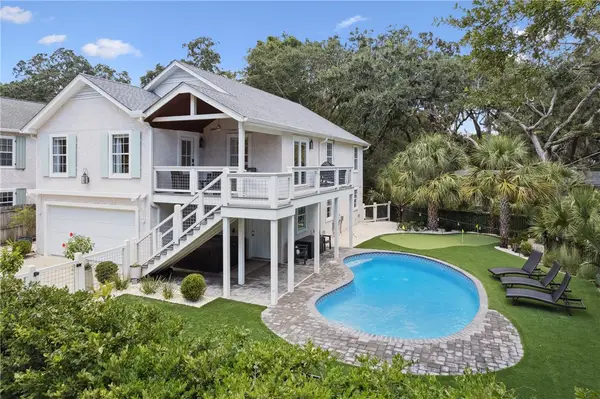 $1,025,000Active3 beds 2 baths2,316 sq. ft.
$1,025,000Active3 beds 2 baths2,316 sq. ft.11814 Old Demere Road, St Simons Island, GA 31522
MLS# 1659060Listed by: SIGNATURE PROPERTIES GROUP INC. - New
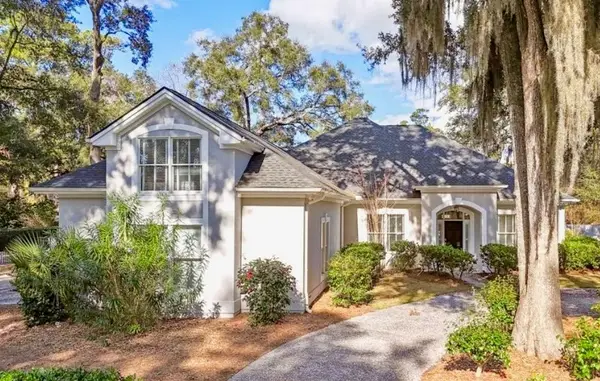 $1,300,000Active4 beds 5 baths3,348 sq. ft.
$1,300,000Active4 beds 5 baths3,348 sq. ft.343 Major Wright Road, St Simons Island, GA 31522
MLS# 1659046Listed by: ATLANTIC SALT REALTY
