413 Mimosa Drive, Saint Simons Island, GA 31522
Local realty services provided by:ERA Kings Bay Realty
Listed by: freddy stroud
Office: georgia coast realty
MLS#:1654208
Source:GA_GIAR
Price summary
- Price:$899,500
- Price per sq. ft.:$320.33
About this home
Welcome to this charming, coastal gem nestled in the heart of St. Simons Island, GA. Located in a quiet and desirable neighborhood, 413 Mimosa Drive offers the perfect blend of elegance, comfort, and island living. This 3-bedroom, 3.5-bathroom home provides a serene retreat with plenty of space for family and entertaining. Exceptional west-facing marsh views where you can enjoy the sunset or put in a kayak or small boat into the tidal creek that flows along the backyard. An oyster roast house is also located on the property next to the tidal creek and is perfect for backyard entertainment.
Step inside and be greeted by the foyer with staircase leading upstairs and beautiful hardwood floors. A living room and dining room are off to each side of the foyer. A den on the backside of the house has incredible views of a large oak tree and the marsh. A peaceful study is just off of the den and includes a built-in firearms closet, a hunter’s dream! The kitchen is complete with stainless appliances, granite countertops, and ample storage space. A walk-in pantry and separate, large laundry room are off the of the kitchen. Enjoy your morning coffee in the cozy breakfast nook, or step outside to the covered back deck for al fresco dining.
All bedrooms are located on the second floor. The master suite is a peaceful haven, offering a spacious layout, walk-in closet, and an ensuite bathroom with a soaking tub and separate shower. Two additional well-sized bedrooms provide plenty of space for family, guests, or home office needs.
With its unbeatable location and peaceful atmosphere, 413 Mimosa Drive is a true St. Simons Island treasure. Don’t miss the opportunity to make this island home your own! GLYNN COUNTY TAX MAP IS INCORRECT
Contact an agent
Home facts
- Year built:1981
- Listing ID #:1654208
- Added:237 day(s) ago
- Updated:January 16, 2026 at 09:12 AM
Rooms and interior
- Bedrooms:3
- Total bathrooms:4
- Full bathrooms:3
- Half bathrooms:1
- Living area:2,808 sq. ft.
Heating and cooling
- Cooling:Central Air, Electric
- Heating:Central, Electric
Structure and exterior
- Year built:1981
- Building area:2,808 sq. ft.
- Lot area:1.5 Acres
Schools
- High school:Glynn Academy
- Middle school:Glynn Middle
- Elementary school:Oglethorpe
Utilities
- Sewer:Septic Available, Septic Tank
Finances and disclosures
- Price:$899,500
- Price per sq. ft.:$320.33
New listings near 413 Mimosa Drive
- New
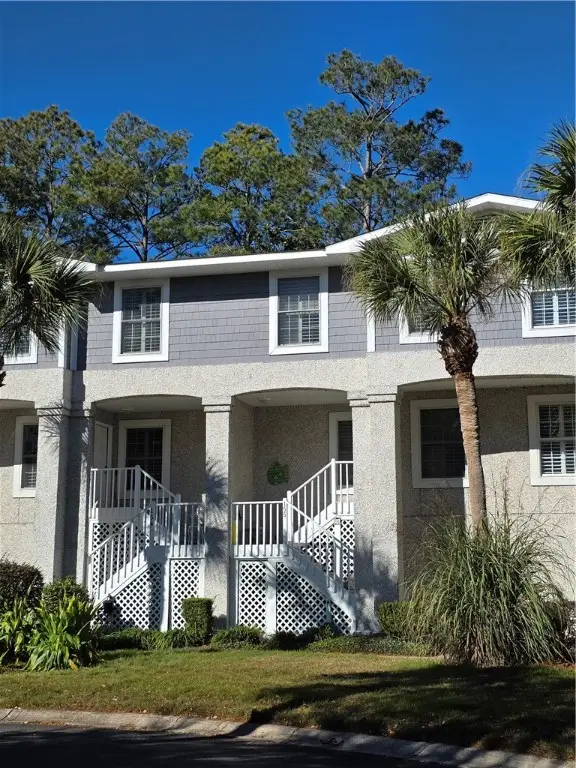 $639,500Active3 beds 3 baths1,605 sq. ft.
$639,500Active3 beds 3 baths1,605 sq. ft.200 Salt Air Drive #155, St Simons Island, GA 31522
MLS# 1659016Listed by: BHHS HODNETT COOPER REAL ESTATE - New
 $329,000Active2 beds 2 baths1,076 sq. ft.
$329,000Active2 beds 2 baths1,076 sq. ft.702 E Island Square Drive, St Simons Island, GA 31522
MLS# 1659078Listed by: BHHS HODNETT COOPER REAL ESTATE - New
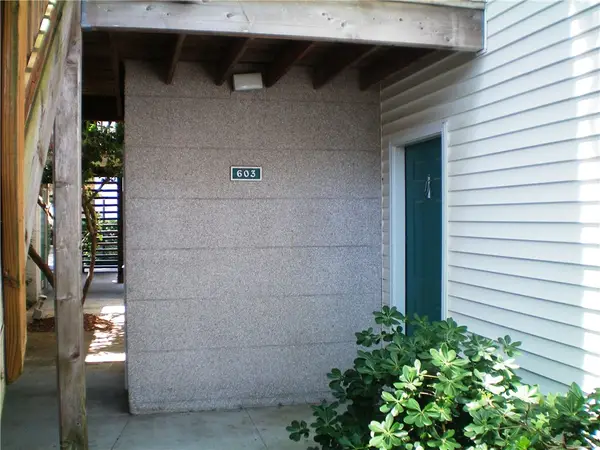 $269,000Active1 beds 1 baths755 sq. ft.
$269,000Active1 beds 1 baths755 sq. ft.603 W Island Square Drive, St Simons Island, GA 31522
MLS# 1659086Listed by: BHHS HODNETT COOPER REAL ESTATE - New
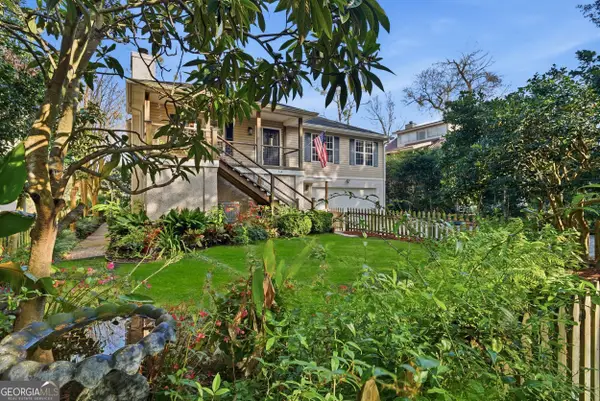 $639,000Active5 beds 4 baths2,950 sq. ft.
$639,000Active5 beds 4 baths2,950 sq. ft.614 Palmetto, Saint Simons Island, GA 31522
MLS# 10673935Listed by: Engel & Völkers Golden Isles - New
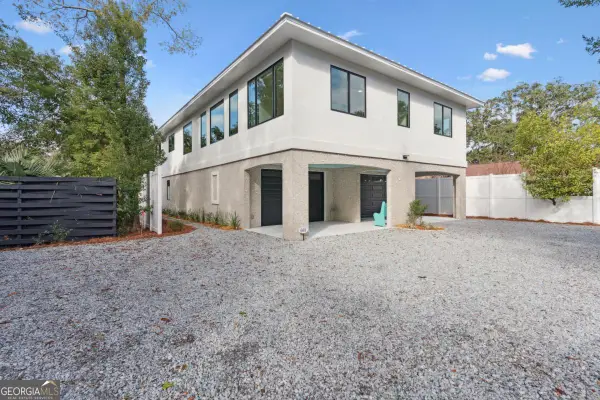 $1,799,500Active5 beds 4 baths3,437 sq. ft.
$1,799,500Active5 beds 4 baths3,437 sq. ft.669 Arnold Lane, St. Simons, GA 31522
MLS# 10673512Listed by: HODNETT COOPER REAL ESTATE,IN - New
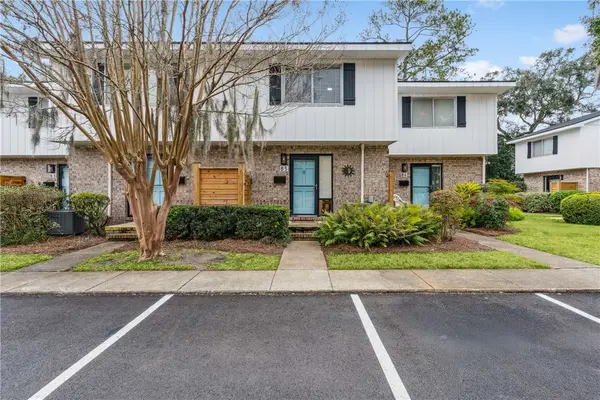 $389,000Active2 beds 2 baths1,088 sq. ft.
$389,000Active2 beds 2 baths1,088 sq. ft.1500 Demere Road #B5, St Simons Island, GA 31522
MLS# 1659049Listed by: BHHS HODNETT COOPER REAL ESTATE BWK 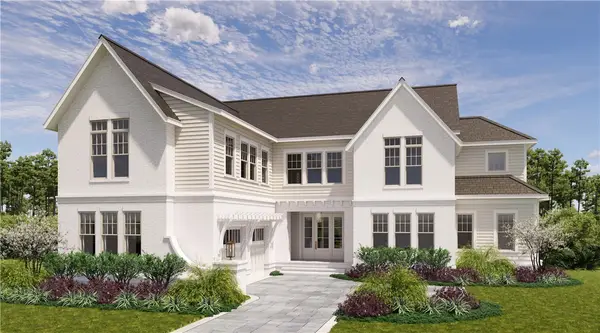 $2,325,000Pending4 beds 5 baths4,000 sq. ft.
$2,325,000Pending4 beds 5 baths4,000 sq. ft.27 Fred Drive, St Simons Island, GA 31522
MLS# 1659067Listed by: SITUS REAL ESTATE, LLC- New
 $299,900Active2 beds 2 baths898 sq. ft.
$299,900Active2 beds 2 baths898 sq. ft.800 Mallery Street #C-30, St Simons Island, GA 31522
MLS# 1659065Listed by: SAND DOLLAR SHORES PROPERTIES, - New
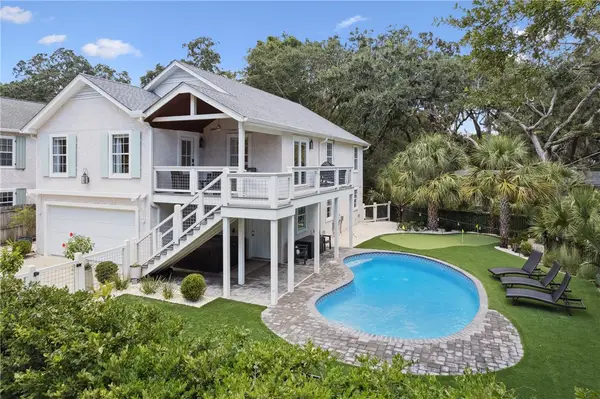 $1,025,000Active3 beds 2 baths2,316 sq. ft.
$1,025,000Active3 beds 2 baths2,316 sq. ft.11814 Old Demere Road, St Simons Island, GA 31522
MLS# 1659060Listed by: SIGNATURE PROPERTIES GROUP INC. - New
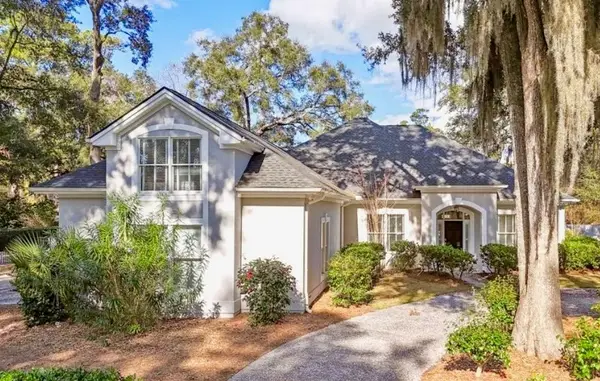 $1,300,000Active4 beds 5 baths3,348 sq. ft.
$1,300,000Active4 beds 5 baths3,348 sq. ft.343 Major Wright Road, St Simons Island, GA 31522
MLS# 1659046Listed by: ATLANTIC SALT REALTY
