420 Holly Street, Saint Simons Island, GA 31522
Local realty services provided by:ERA Kings Bay Realty
Listed by: james vivenzio
Office: coldwell banker access realty bwk
MLS#:1657963
Source:GA_GIAR
Price summary
- Price:$559,900
- Price per sq. ft.:$431.02
About this home
Great opportunity to own this charming home in a desired mid-island location. Featuring a rocking chair front porch and Bermuda shutters it exudes charm. The interior features an open floor plan with quality details like stainless steel appliances, shaker cabinets and granite countertops. There is crown molding throughout the main level while the recently remodeled spacious master bath is tiled and the kitchen along with the rest of the main level features hardwood floors.
The primary bedroom is on the main level and ensures comfort and privacy while the second level has 2 guest bedrooms and a bathroom. There is also a half bath on the main level.
The outdoor area features a screened in porch, fenced back yard and a detached building for storing lawn equipment or other items. No HOA and it's just a quick walk to the Glynn Haven neighborhood park. Conveniently located to shopping, restaurants, pharmacy and more! Don't let this one get away!!
Contact an agent
Home facts
- Year built:2007
- Listing ID #:1657963
- Added:100 day(s) ago
- Updated:February 10, 2026 at 04:34 PM
Rooms and interior
- Bedrooms:3
- Total bathrooms:3
- Full bathrooms:2
- Half bathrooms:1
- Rooms Total:6
- Flooring:Hardwood
- Kitchen Description:Dishwasher, Disposal, Microwave, Range, Refrigerator
- Living area:1,299 sq. ft.
Heating and cooling
- Cooling:Central Air, Electric, Heat Pump
- Heating:Central, Electric, Heat Pump
Structure and exterior
- Roof:Asphalt
- Year built:2007
- Building area:1,299 sq. ft.
- Lot area:0.1 Acres
- Architectural Style:Cottage
- Construction Materials:Concrete, Drywall, Vinyl Siding
- Exterior Features:Sprinkler Irrigation
Schools
- High school:Glynn Academy
- Middle school:Glynn Middle
- Elementary school:Oglethorpe
Utilities
- Water:Public
- Sewer:Public Sewer, Sewer Available, Sewer Connected
Finances and disclosures
- Price:$559,900
- Price per sq. ft.:$431.02
Features and amenities
- Laundry features:Dryer, Laundry Room, Washer
New listings near 420 Holly Street
- New
 $1,450,000Active4 beds 3 baths2,008 sq. ft.
$1,450,000Active4 beds 3 baths2,008 sq. ft.1227 Beachview Drive, St Simons Island, GA 31522
MLS# 1659991Listed by: GARDNERKEIM COASTAL REALTY - New
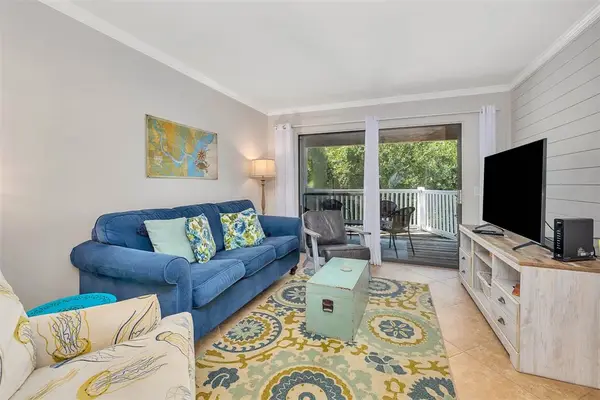 $545,000Active2 beds 2 baths822 sq. ft.
$545,000Active2 beds 2 baths822 sq. ft.1524 Wood Avenue #214, St Simons Island, GA 31522
MLS# 1659904Listed by: DELOACH SOTHEBY'S INTERNATIONAL REALTY - New
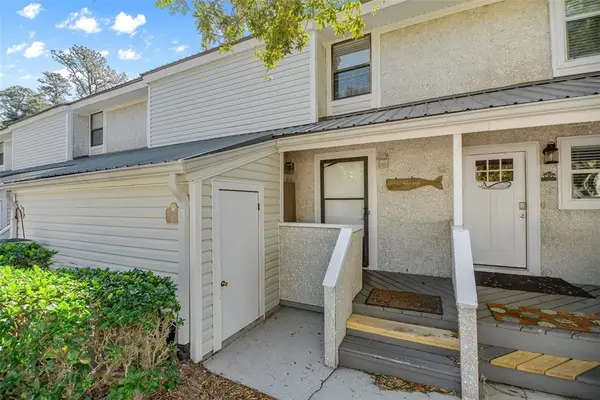 $295,000Active2 beds 2 baths1,072 sq. ft.
$295,000Active2 beds 2 baths1,072 sq. ft.1000 Sea Island Road #10, St Simons Island, GA 31522
MLS# 1659951Listed by: MICHAEL HARRIS TEAM - New
 $611,000Active3 beds 3 baths2,675 sq. ft.
$611,000Active3 beds 3 baths2,675 sq. ft.140 Butler Lake Drive, St Simons Island, GA 31522
MLS# 1659995Listed by: ROLAND DANIEL PROPERTIES - New
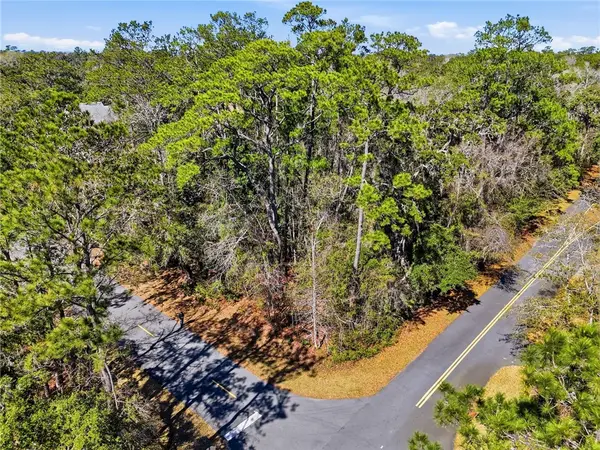 $399,900Active1.02 Acres
$399,900Active1.02 Acres165 Pierce Butler Drive, St Simons Island, GA 31522
MLS# 1659984Listed by: SIGNATURE PROPERTIES GROUP INC. - New
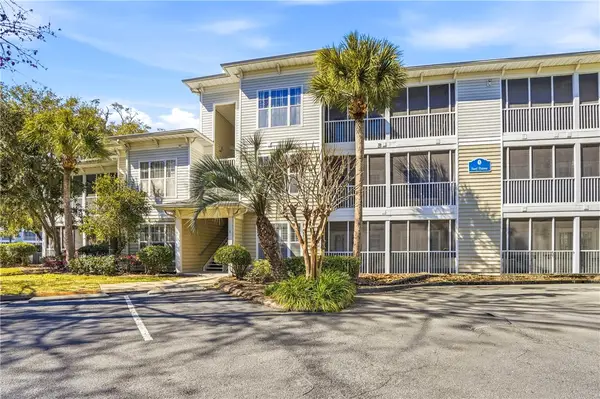 $425,000Active2 beds 2 baths1,150 sq. ft.
$425,000Active2 beds 2 baths1,150 sq. ft.1704 Frederica Road #526, St Simons Island, GA 31522
MLS# 1658967Listed by: SIGNATURE PROPERTIES GROUP INC. - Open Thu, 10:30am to 12:30pmNew
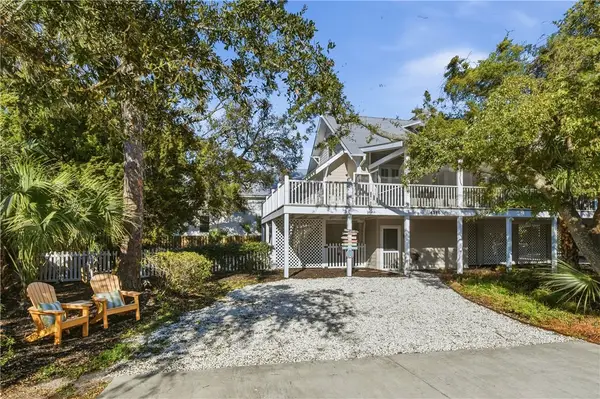 $1,998,500Active4 beds 3 baths2,288 sq. ft.
$1,998,500Active4 beds 3 baths2,288 sq. ft.4316 1st Street, St Simons Island, GA 31522
MLS# 1659997Listed by: BHHS HODNETT COOPER REAL ESTATE - Open Thu, 11am to 1pmNew
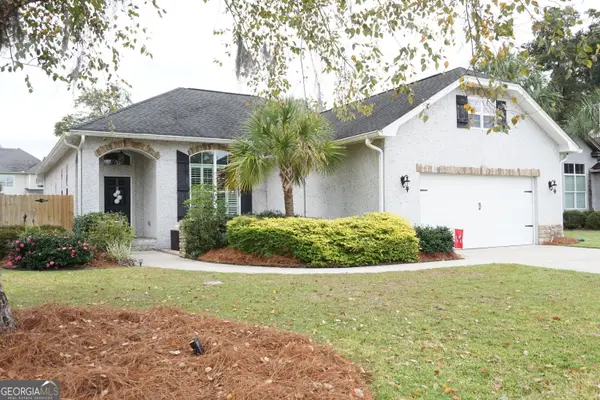 $689,000Active3 beds 3 baths
$689,000Active3 beds 3 baths271 Villager Drive, Saint Simons Island, GA 31522
MLS# 10697004Listed by: Real Broker LLC - New
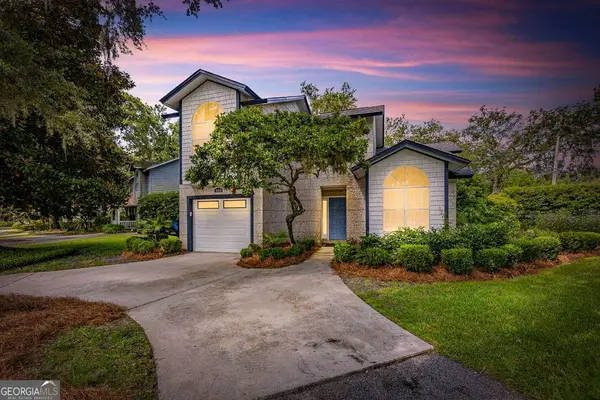 $699,900Active3 beds 3 baths1,744 sq. ft.
$699,900Active3 beds 3 baths1,744 sq. ft.203 Grand Oaks Circle, St. Simons, GA 31522
MLS# 10697009Listed by: Duckworth Properties - Open Thu, 11:30am to 2:30pmNew
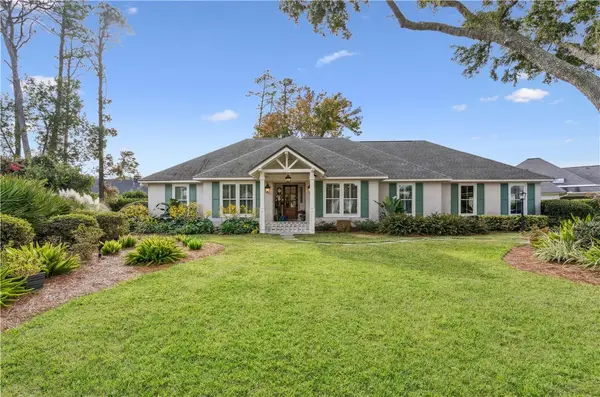 $1,325,000Active4 beds 3 baths2,667 sq. ft.
$1,325,000Active4 beds 3 baths2,667 sq. ft.111 Westchester, St Simons Island, GA 31522
MLS# 1659965Listed by: KELLER WILLIAMS REALTY GOLDEN ISLES

