4909 Frederica Road, Saint Simons Island, GA 31522
Local realty services provided by:ERA Kings Bay Realty
Listed by: rachel marascalco, sandra branch
Office: signature properties group inc.
MLS#:1655812
Source:GA_GIAR
Price summary
- Price:$1,325,000
- Price per sq. ft.:$586.28
About this home
This stunning, professionally designed ranch-style home blends timeless charm with modern elegance. Fully remodeled with custom features throughout, every detail has been thoughtfully curated for both style and comfort.
Offering 3 bedrooms and 2.5 bathrooms, the home includes a spacious separate laundry room and a garage for convenience. The chef-inspired kitchen boasts a beautiful butler’s pantry—complete with a personal coffee machine—making mornings a delight.
Open and inviting living spaces are enhanced with high-end finishes, designer lighting, and custom millwork.
The primary suite features a luxurious ensuite bath with premium fixtures and a serene atmosphere, while the additional bedrooms provide comfort for family or guests.
Perfectly positioned, this property sits along a picturesque lagoon with a golf course view in front, creating a unique blend of waterfront tranquility and green fairway beauty.
Whether enjoying a peaceful sunrise over the water or watching golfers in the distance, the views are sure to impress. Move-in ready and brimming with custom touches, this home offers the best of St. Simons Island living—style, comfort, and unbeatable location.
Contact an agent
Home facts
- Year built:1978
- Listing ID #:1655812
- Added:129 day(s) ago
- Updated:December 19, 2025 at 04:14 PM
Rooms and interior
- Bedrooms:3
- Total bathrooms:3
- Full bathrooms:2
- Half bathrooms:1
- Living area:2,260 sq. ft.
Heating and cooling
- Cooling:Central Air, Electric
- Heating:Central, Electric
Structure and exterior
- Roof:Asphalt
- Year built:1978
- Building area:2,260 sq. ft.
- Lot area:0.94 Acres
Utilities
- Sewer:Septic Tank
Finances and disclosures
- Price:$1,325,000
- Price per sq. ft.:$586.28
New listings near 4909 Frederica Road
- New
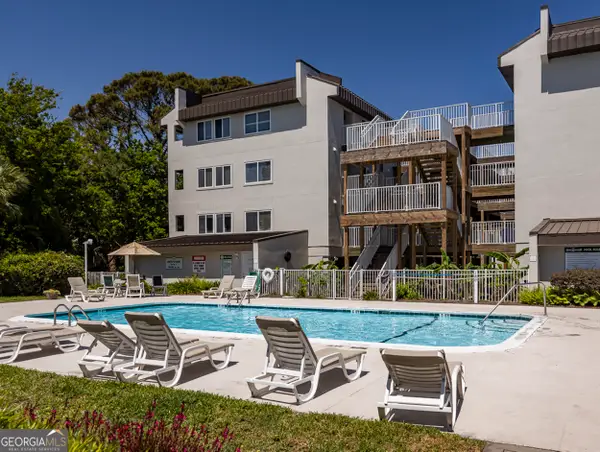 $575,000Active2 beds 2 baths822 sq. ft.
$575,000Active2 beds 2 baths822 sq. ft.1524 Wood Avenue #116, Saint Simons Island, GA 31522
MLS# 10659801Listed by: Super Seller - New
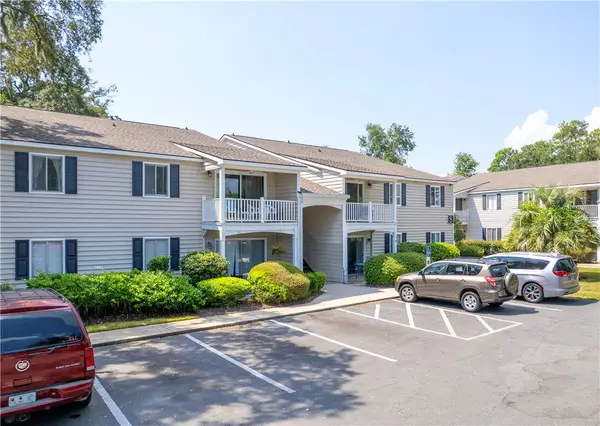 $479,000Active3 beds 2 baths1,144 sq. ft.
$479,000Active3 beds 2 baths1,144 sq. ft.850 Mallery Street #S 3, St Simons Island, GA 31522
MLS# 1658471Listed by: KELLER WILLIAMS REALTY GOLDEN ISLES - New
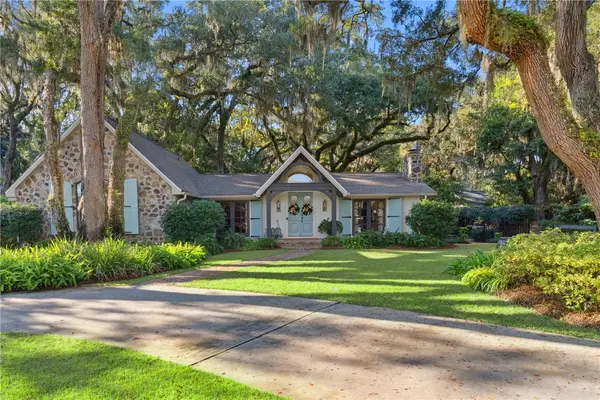 $995,000Active3 beds 2 baths2,075 sq. ft.
$995,000Active3 beds 2 baths2,075 sq. ft.327 Peachtree Street, St Simons Island, GA 31522
MLS# 1658379Listed by: SIGNATURE PROPERTIES GROUP INC. - New
 $750,000Active3 beds 3 baths2,000 sq. ft.
$750,000Active3 beds 3 baths2,000 sq. ft.1301 Grand View Drive, St. Simons, GA 31522
MLS# 7691685Listed by: HARRY NORMAN REALTORS - New
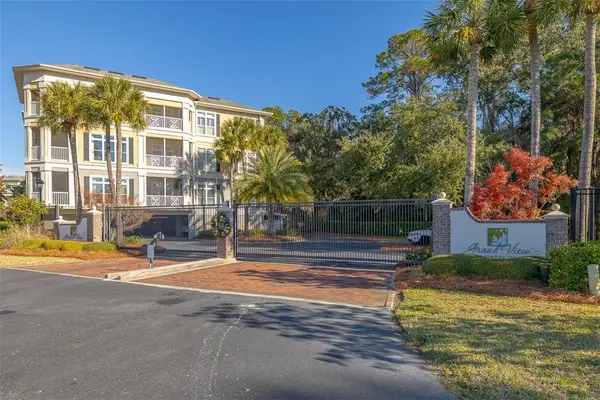 $750,000Active3 beds 3 baths2,000 sq. ft.
$750,000Active3 beds 3 baths2,000 sq. ft.1301 Grand View Drive, St Simons Island, GA 31522
MLS# 1658395Listed by: HARRY NORMAN, REALTORS - New
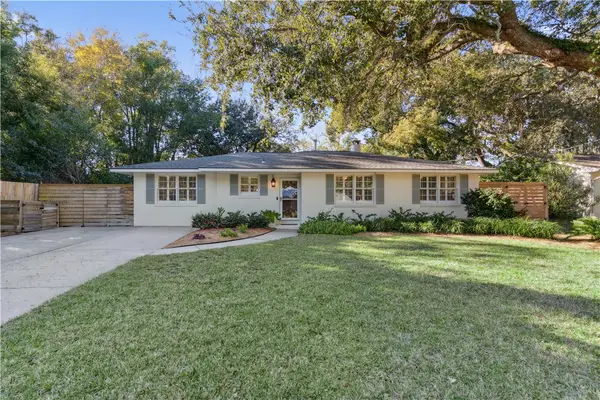 $799,000Active3 beds 2 baths2,144 sq. ft.
$799,000Active3 beds 2 baths2,144 sq. ft.114 Highland Avenue, St Simons Island, GA 31522
MLS# 1658433Listed by: KELLER WILLIAMS REALTY GOLDEN ISLES - New
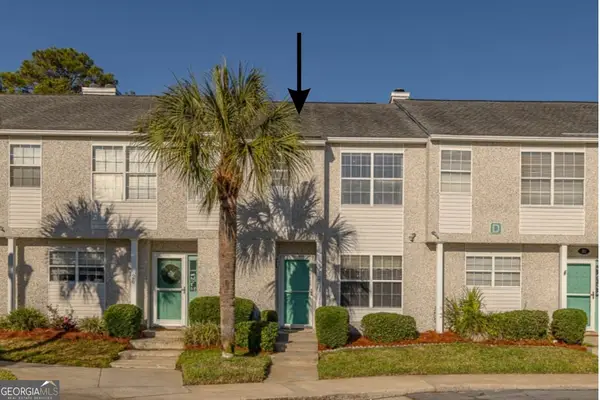 $400,000Active2 beds 3 baths1,425 sq. ft.
$400,000Active2 beds 3 baths1,425 sq. ft.1000 Mallery Street #D27, St. Simons, GA 31522
MLS# 10656742Listed by: Watson Realty Corp. - New
 $775,000Active4 beds 3 baths2,806 sq. ft.
$775,000Active4 beds 3 baths2,806 sq. ft.111 Shadow Wood Bend, St. Simons, GA 31522
MLS# 10657637Listed by: Michael Harris Team Realtors 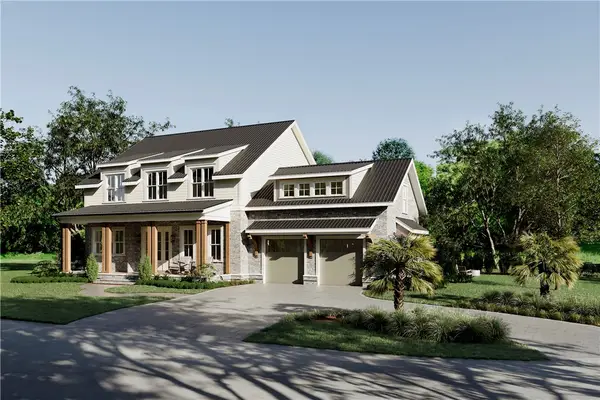 $2,115,000Pending4 beds 5 baths3,543 sq. ft.
$2,115,000Pending4 beds 5 baths3,543 sq. ft.40 Erica Lane, St Simons Island, GA 31522
MLS# 1658419Listed by: SITUS REAL ESTATE, LLC- New
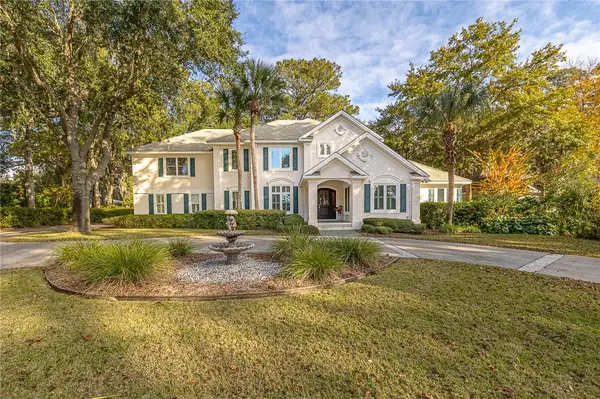 $1,399,000Active3 beds 5 baths4,590 sq. ft.
$1,399,000Active3 beds 5 baths4,590 sq. ft.912 Champney, St Simons Island, GA 31522
MLS# 1657671Listed by: DELOACH SOTHEBY'S INTERNATIONAL REALTY
