511 Atlantic Drive, Saint Simons Island, GA 31522
Local realty services provided by:ERA Kings Bay Realty
Listed by:carla emmons
Office:emmons realty sales corp
MLS#:1655978
Source:GA_GIAR
Price summary
- Price:$599,000
- Price per sq. ft.:$319.13
About this home
Welcome to 511 Atlantic Drive on beautiful St. Simons Island — a spacious, light-filled home offering comfort, flexibility, and room to grow. The main level features inviting living spaces, a bright and functional kitchen, and comfortable bedrooms, all accented by warm natural light.
The fully finished basement expands your living options with new flooring throughout, two additional bedrooms equipped with window-unit heating and air, a full-size bathroom, and a large open room perfect for a second living room, family room, home theater, or game space.
A rare find on St. Simons, the property also includes a 2-car garage, providing both storage and convenience. Set on a generous lot with established trees, this home offers privacy while still being minutes from beaches, shopping, and dining. Whether you’re seeking a full-time residence or an investment opportunity, this property is ready to welcome its next chapter.
Contact an agent
Home facts
- Year built:1995
- Listing ID #:1655978
- Added:41 day(s) ago
- Updated:August 28, 2025 at 04:40 PM
Rooms and interior
- Bedrooms:5
- Total bathrooms:4
- Full bathrooms:3
- Half bathrooms:1
- Living area:1,877 sq. ft.
Heating and cooling
- Cooling:Heat Pump, Window Units
- Heating:Heat Pump, Window Unit
Structure and exterior
- Year built:1995
- Building area:1,877 sq. ft.
- Lot area:0.07 Acres
Schools
- High school:Glynn Academy
- Middle school:Glynn Middle
- Elementary school:Oglethorpe
Utilities
- Water:Public
- Sewer:Sewer Available, Sewer Connected
Finances and disclosures
- Price:$599,000
- Price per sq. ft.:$319.13
New listings near 511 Atlantic Drive
- New
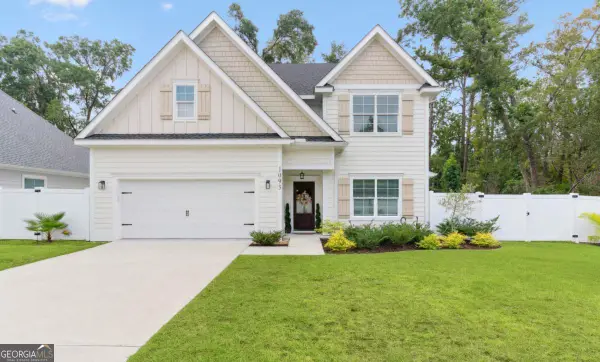 $750,000Active4 beds 3 baths2,470 sq. ft.
$750,000Active4 beds 3 baths2,470 sq. ft.1093 Captains Cove Way, St. Simons, GA 31522
MLS# 10611845Listed by: HODNETT COOPER REAL ESTATE,IN - New
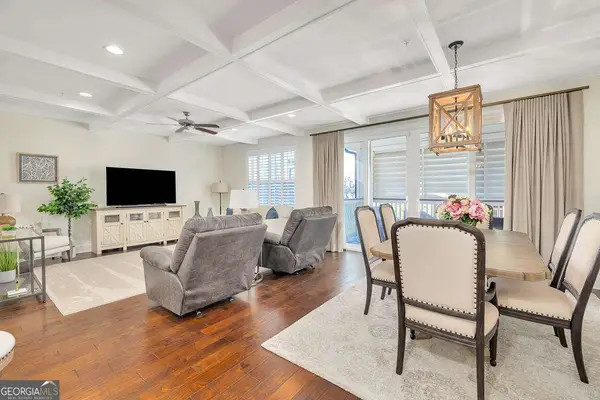 $765,900Active3 beds 2 baths1,786 sq. ft.
$765,900Active3 beds 2 baths1,786 sq. ft.105 Gascoigne Avenue #302, St. Simons, GA 31522
MLS# 10597396Listed by: Duckworth Properties - New
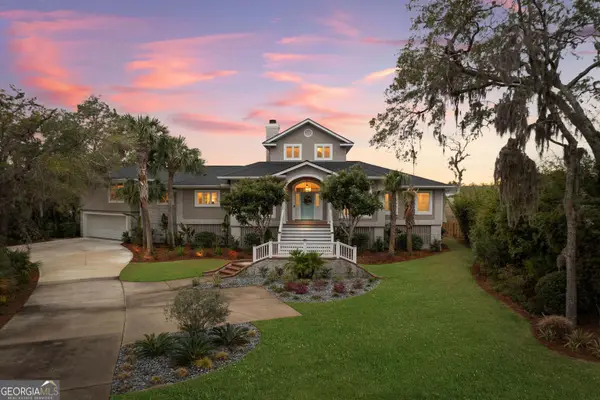 $2,295,000Active5 beds 5 baths4,286 sq. ft.
$2,295,000Active5 beds 5 baths4,286 sq. ft.813 Hamilton Landing Drive, St. Simons, GA 31522
MLS# 10598276Listed by: Duckworth Properties - New
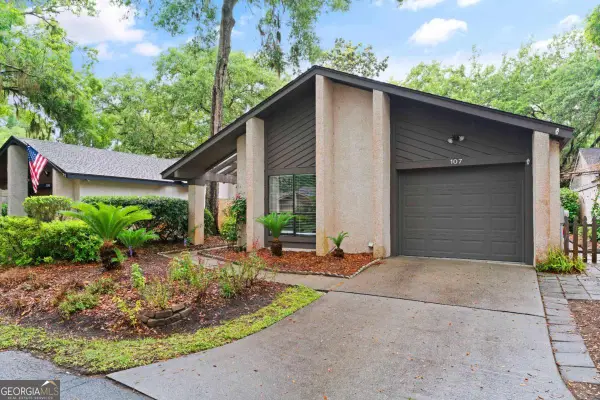 $499,000Active3 beds 2 baths1,493 sq. ft.
$499,000Active3 beds 2 baths1,493 sq. ft.107 Linkside Drive, St. Simons, GA 31522
MLS# 10598542Listed by: Keller Williams Golden Isles - New
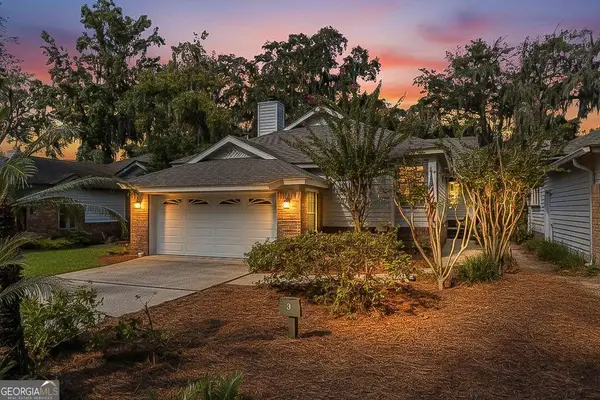 $574,900Active3 beds 2 baths1,777 sq. ft.
$574,900Active3 beds 2 baths1,777 sq. ft.3 Bay Tree Court W, St. Simons, GA 31522
MLS# 10599733Listed by: Duckworth Properties - New
 $575,000Active3 beds 3 baths2,046 sq. ft.
$575,000Active3 beds 3 baths2,046 sq. ft.123 Maple Street, St. Simons, GA 31522
MLS# 10600159Listed by: HODNETT COOPER REAL ESTATE,IN - New
 $283,500Active3 beds 2 baths1,344 sq. ft.
$283,500Active3 beds 2 baths1,344 sq. ft.1000 New Sea Island Road, St. Simons, GA 31522
MLS# 10600571Listed by: Joseph Walter Realty, LLC - New
 $1,695,000Active4 beds 5 baths3,125 sq. ft.
$1,695,000Active4 beds 5 baths3,125 sq. ft.102 Troon, St. Simons, GA 31522
MLS# 10600866Listed by: Michael Harris Team Realtors - New
 $800,000Active3 beds 3 baths2,615 sq. ft.
$800,000Active3 beds 3 baths2,615 sq. ft.502 Conservation Drive, St. Simons, GA 31522
MLS# 10601819Listed by: HODNETT COOPER REAL ESTATE,IN - New
 $1,850,000Active3 beds 4 baths2,578 sq. ft.
$1,850,000Active3 beds 4 baths2,578 sq. ft.6 Coast Cottage Lane, St. Simons, GA 31522
MLS# 10600220Listed by: 3tree Realty LLC
