521 Clement Circle, Saint Simons Island, GA 31522
Local realty services provided by:ERA Kings Bay Realty
521 Clement Circle,St Simons Island, GA 31522
$775,000
- 4 Beds
- 4 Baths
- - sq. ft.
- Single family
- Sold
Listed by: jennifer lee
Office: deloach sotheby's international realty
MLS#:1655953
Source:GA_GIAR
Sorry, we are unable to map this address
Price summary
- Price:$775,000
- Monthly HOA dues:$27.08
About this home
This stunning home is a true must-see! Step into the grand foyer, which opens to an expansive gathering room with soaring ceilings, seamlessly connected to a chef’s kitchen designed for the most discerning cook. Here, you’ll find premium features including a Sub-Zero refrigerator, Wolf gas range with grill, oversized island, walk-in pantry, warming drawer, extra cabinets for storage, and more.
Just off the main living space is a versatile bonus room with a full bath—perfect for a home office, gym, or private guest suite.
Upstairs, two spacious guest suites share a full bath and offer generous closet space, while the large laundry room with a sink adds convenience. The luxurious primary suite is a true retreat, featuring its own fireplace, wet bar, screened porch, an impressive his and her walk-in closet, and a spa-like ensuite bath with new shower flooring. Enjoy coffee on your own private porch in the mornings. Cozy up with a book and enjoy the breeze during beautiful fall like days.
Enjoy year-round outdoor living with an enclosed porch that opens to a private in-ground pool, all set in a desirable mid-island location. Upgrades include new kitchen countertops, new pool pump and filter and a new Generac whole house generator! A neighborhood park sits just across the street, making this home as functional as it is beautiful.
Contact an agent
Home facts
- Year built:2006
- Listing ID #:1655953
- Added:138 day(s) ago
- Updated:December 30, 2025 at 02:18 PM
Rooms and interior
- Bedrooms:4
- Total bathrooms:4
- Full bathrooms:3
- Half bathrooms:1
Heating and cooling
- Cooling:Electric
Structure and exterior
- Roof:Asphalt
- Year built:2006
Schools
- High school:Glynn Academy
- Middle school:Glynn Middle
- Elementary school:St. Simons
Utilities
- Water:Public
- Sewer:Public Sewer
Finances and disclosures
- Price:$775,000
- Tax amount:$6,815 (2024)
New listings near 521 Clement Circle
- New
 $534,900Active3 beds 3 baths1,772 sq. ft.
$534,900Active3 beds 3 baths1,772 sq. ft.607 Mariners Circle, St Simons Island, GA 31522
MLS# 1658567Listed by: DELOACH SOTHEBY'S INTERNATIONAL REALTY - New
 $1,145,000Active3 beds 3 baths2,159 sq. ft.
$1,145,000Active3 beds 3 baths2,159 sq. ft.19 Orchard Road, St. Simons, GA 31522
MLS# 10662098Listed by: HODNETT COOPER REAL ESTATE,IN - New
 $1,250,000Active4 beds 4 baths3,005 sq. ft.
$1,250,000Active4 beds 4 baths3,005 sq. ft.306 Carnoustie, St Simons Island, GA 31522
MLS# 1658570Listed by: DELOACH SOTHEBY'S INTERNATIONAL REALTY - Open Tue, 10am to 12pmNew
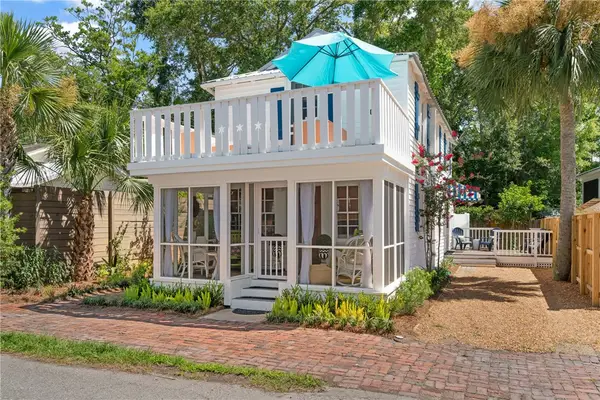 $1,350,000Active3 beds 2 baths1,344 sq. ft.
$1,350,000Active3 beds 2 baths1,344 sq. ft.405 Everett Street, St Simons Island, GA 31522
MLS# 1658575Listed by: MCLARTY PROPERTIES - New
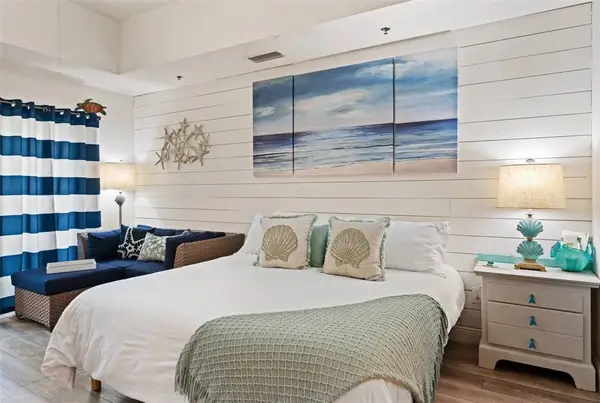 $299,000Active1 beds 1 baths719 sq. ft.
$299,000Active1 beds 1 baths719 sq. ft.150 Salt Air Drive #219, St Simons Island, GA 31522
MLS# 1658519Listed by: BHHS HODNETT COOPER REAL ESTATE - New
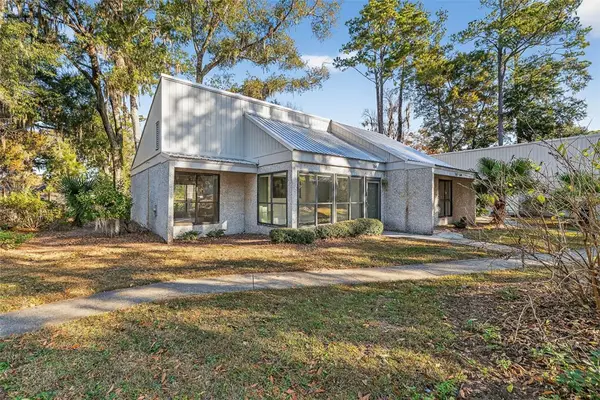 $339,900Active2 beds 2 baths1,315 sq. ft.
$339,900Active2 beds 2 baths1,315 sq. ft.764 Deer Run Villas, St Simons Island, GA 31522
MLS# 1658571Listed by: DUCKWORTH PROPERTIES BWK - New
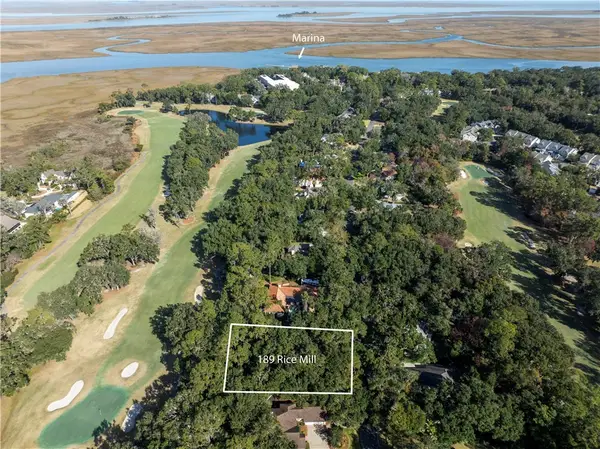 $279,950Active0.43 Acres
$279,950Active0.43 Acres189 Rice Mill, St Simons Island, GA 31522
MLS# 1658563Listed by: EXP REALTY, LLC - New
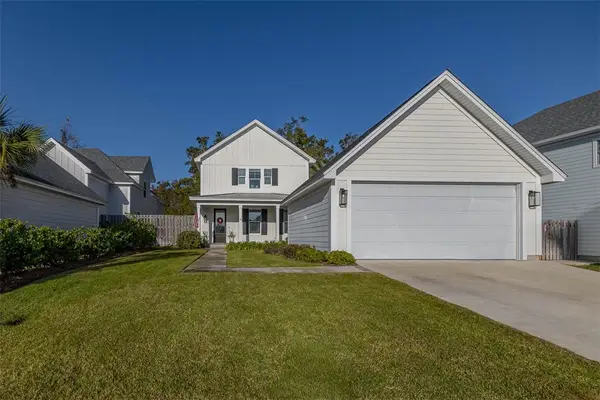 $1,145,000Active3 beds 3 baths2,159 sq. ft.
$1,145,000Active3 beds 3 baths2,159 sq. ft.19 Orchard Road, St Simons Island, GA 31522
MLS# 1658463Listed by: BHHS HODNETT COOPER REAL ESTATE - New
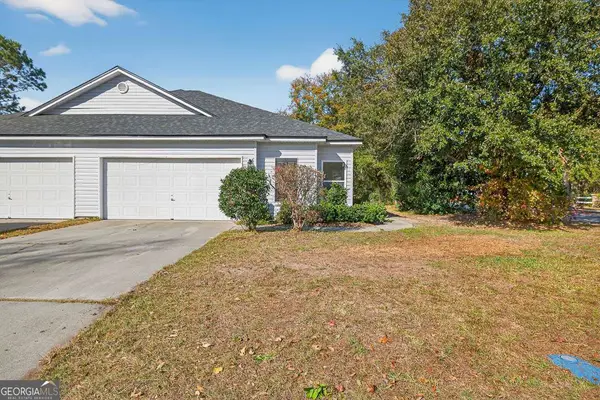 $249,900Active3 beds 2 baths1,388 sq. ft.
$249,900Active3 beds 2 baths1,388 sq. ft.100 Callie Circle, St. Simons, GA 31522
MLS# 10661151Listed by: Duckworth Properties - New
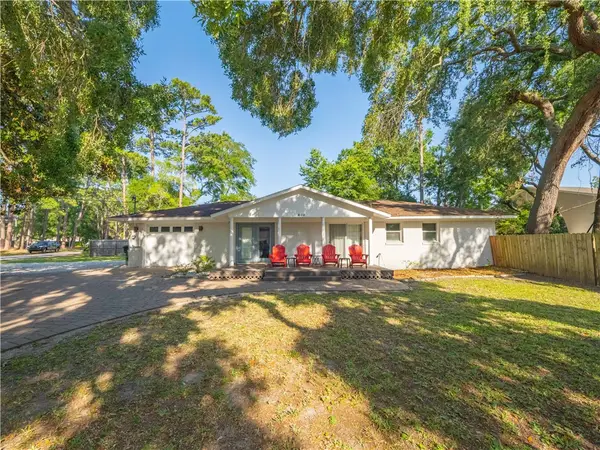 $1,050,000Active4 beds 3 baths2,260 sq. ft.
$1,050,000Active4 beds 3 baths2,260 sq. ft.900 Mallery Street, St Simons Island, GA 31522
MLS# 1658518Listed by: AVALON PROPERTIES GROUP, LLC
