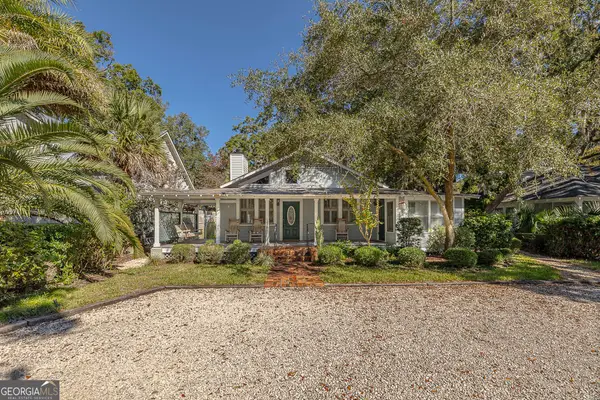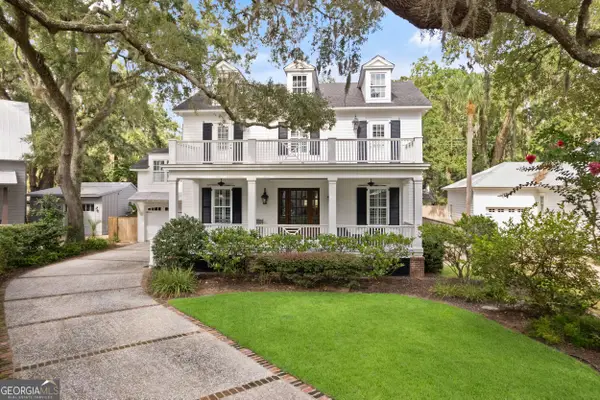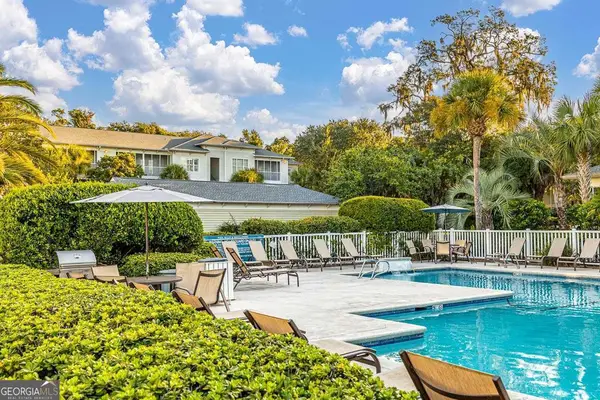622 Beachview Drive, Saint Simons Island, GA 31522
Local realty services provided by:ERA Kings Bay Realty
622 Beachview Drive,St Simons Island, GA 31522
$3,200,000
- 4 Beds
- 5 Baths
- 3,629 sq. ft.
- Single family
- Pending
Listed by: evelyn murphy, michael giery
Office: bhhs hodnett cooper real estate
MLS#:1656341
Source:GA_GIAR
Price summary
- Price:$3,200,000
- Price per sq. ft.:$881.79
About this home
Stunning Saint Simons Island Compound - Steps from Pier Village and Beach
Welcome to your dream coastal retreat on Saint Simons Island! This exceptional compound is nestled just steps from Pier Village, the beach, and the island's iconic lighthouse, offering an unparalleled blend of luxury, comfort, and convenience.
Main House:
Step inside the elegant main home, featuring four spacious bedrooms and four full bathrooms designed for comfort and privacy. Each of the three floors boasts its own balcony, offering glorious views of the surrounding island scenery. An elevator goes from the garage to the top floor for added convenience. The kitchen features luxury stainless steel appliances. A spectacular roof deck crowns the home, perfect for soaking in sunrises and sunsets over the Atlantic.
Outdoor Oasis:
The expansive outdoor living space is a true entertainer's paradise. Enjoy a sparkling pool, a fully equipped outdoor kitchen, and a putting green for hours of fun and relaxation. The covered patio offers ample dining and lounge seating, complete with a television, making it ideal for hosting gatherings or simply unwinding.
Second Home:
This compound also features a charming second home seamlessly connected to the main residence. Complete with its own kitchen, living space, and a rooftop deck, it's perfect for guests, extended family, or rental opportunities.
Additional Features:
• Both homes include private two-car garages for convenience and security.
• Ideal location: walk to shops, dining, and entertainment in Pier Village, or stroll to the beach and lighthouse.
This Saint Simons Island compound offers the ultimate coastal lifestyle, whether as a full-time residence, vacation home, or investment property. Don't miss the opportunity to own this extraordinary slice of island paradise.
Contact an agent
Home facts
- Year built:2009
- Listing ID #:1656341
- Added:129 day(s) ago
- Updated:November 15, 2025 at 09:25 AM
Rooms and interior
- Bedrooms:4
- Total bathrooms:5
- Full bathrooms:4
- Half bathrooms:1
- Living area:3,629 sq. ft.
Heating and cooling
- Cooling:Central Air, Electric, Heat Pump
- Heating:Central, Electric, Heat Pump
Structure and exterior
- Roof:Membrane, Shingle, Wood
- Year built:2009
- Building area:3,629 sq. ft.
- Lot area:0.18 Acres
Schools
- High school:Glynn Academy
- Middle school:Glynn Middle
- Elementary school:St. Simons
Utilities
- Water:Public
- Sewer:Public Sewer, Sewer Available, Sewer Connected
Finances and disclosures
- Price:$3,200,000
- Price per sq. ft.:$881.79
- Tax amount:$16,713 (2024)
New listings near 622 Beachview Drive
- New
 $1,175,000Active2 beds 2 baths1,270 sq. ft.
$1,175,000Active2 beds 2 baths1,270 sq. ft.553 Magnolia Avenue, St. Simons, GA 31522
MLS# 10642917Listed by: HODNETT COOPER REAL ESTATE,IN - New
 $1,749,999Active3 beds 4 baths3,579 sq. ft.
$1,749,999Active3 beds 4 baths3,579 sq. ft.1044 Village Oaks Lane, Saint Simons Island, GA 31522
MLS# 10644350Listed by: Algin Realty, Inc. - New
 $375,000Active2 beds 2 baths1,166 sq. ft.
$375,000Active2 beds 2 baths1,166 sq. ft.1704 Frederica Road #635, St. Simons, GA 31522
MLS# 10644361Listed by: Duckworth Properties - New
 $575,000Active3 beds 3 baths1,740 sq. ft.
$575,000Active3 beds 3 baths1,740 sq. ft.505 Mariners Circle, St Simons Island, GA 31522
MLS# 1658007Listed by: FENDIG REALTY, INC. - New
 $435,000Active2 beds 2 baths848 sq. ft.
$435,000Active2 beds 2 baths848 sq. ft.423 Palmetto Street, St. Simons, GA 31522
MLS# 7681738Listed by: ATLANTA FINE HOMES SOTHEBY'S INTERNATIONAL - Open Thu, 11am to 1pmNew
 $375,000Active2 beds 2 baths1,166 sq. ft.
$375,000Active2 beds 2 baths1,166 sq. ft.1704 Frederica Road #635, St Simons Island, GA 31522
MLS# 1657976Listed by: DUCKWORTH PROPERTIES BWK - New
 $305,000Active3 beds 2 baths1,192 sq. ft.
$305,000Active3 beds 2 baths1,192 sq. ft.512 Brockinton S, St Simons Island, GA 31522
MLS# 1657970Listed by: KELLER WILLIAMS REALTY GOLDEN ISLES  $1,175,000Pending2 beds 2 baths1,270 sq. ft.
$1,175,000Pending2 beds 2 baths1,270 sq. ft.553 Magnolia Avenue, St Simons Island, GA 31522
MLS# 1657499Listed by: BHHS HODNETT COOPER REAL ESTATE- New
 $998,750Active4 beds 2 baths2,261 sq. ft.
$998,750Active4 beds 2 baths2,261 sq. ft.125 Worthing Road, St Simons Island, GA 31522
MLS# 1657936Listed by: HILAIRE BAUER & ASSOC. REAL ESTATE, LLC - New
 $395,000Active2 beds 2 baths920 sq. ft.
$395,000Active2 beds 2 baths920 sq. ft.850 Mallery Street #13Q, St Simons Island, GA 31522
MLS# 1657938Listed by: COASTAL GEORGIA LIVING LLC
