656 N Golf Villas Drive, Saint Simons Island, GA 31522
Local realty services provided by:ERA Kings Bay Realty
656 N Golf Villas Drive,St Simons Island, GA 31522
$479,000
- 3 Beds
- 3 Baths
- 1,564 sq. ft.
- Condominium
- Active
Upcoming open houses
- Sat, Oct 0401:00 pm - 03:00 pm
Listed by:jennifer lee
Office:deloach sotheby's international realty
MLS#:1655696
Source:GA_GIAR
Price summary
- Price:$479,000
- Price per sq. ft.:$306.27
- Monthly HOA dues:$510
About this home
656 North Golf Villas is a spacious three-bedroom, three-bath townhouse-style condo located in the heart of Sea Palms on St. Simons Island. Designed for both full-time living and vacation getaways, this inviting property offers the perfect combination of comfort, convenience, and coastal charm. Step into a welcoming haven as the first floor boasts a 1st floor bedroom and bright natural light throughout. The upper level features two generously sized bedrooms, each with its own full bathroom, ensuring convenience and privacy for family members or guests. Ample storage spaces throughout the condo cater to all your organizational needs. With nature as your backdrop, both upper and lower decks provide stunning views of the golf course. Picture-perfect moments and tranquil evenings await on these outdoor sanctuaries. Set against the backdrop of Sea Palms Golf Course and the lush landscape, North Golf Villas offers a prime location for those who appreciate the great outdoors. Embark on leisurely strolls to the Sea Palms Golf Course, driving range, and wonderful food at Sago Restaurant. Embrace the island lifestyle with proximity to the St. Simons Island walking/biking path that beckons for exploration. A short drive leads to the sandy shores, the charming Village Pier, an array of dining options, recreational activities, and shopping destinations. Seize the opportunity for flexible living with no restrictions on short-term rental.
Contact an agent
Home facts
- Year built:1974
- Listing ID #:1655696
- Added:52 day(s) ago
- Updated:September 23, 2025 at 05:43 PM
Rooms and interior
- Bedrooms:3
- Total bathrooms:3
- Full bathrooms:3
- Living area:1,564 sq. ft.
Structure and exterior
- Year built:1974
- Building area:1,564 sq. ft.
Schools
- High school:Glynn Academy
- Middle school:Glynn Middle
- Elementary school:Oglethorpe
Utilities
- Water:Public
- Sewer:Sewer Available, Sewer Connected
Finances and disclosures
- Price:$479,000
- Price per sq. ft.:$306.27
- Tax amount:$2,020 (2024)
New listings near 656 N Golf Villas Drive
- New
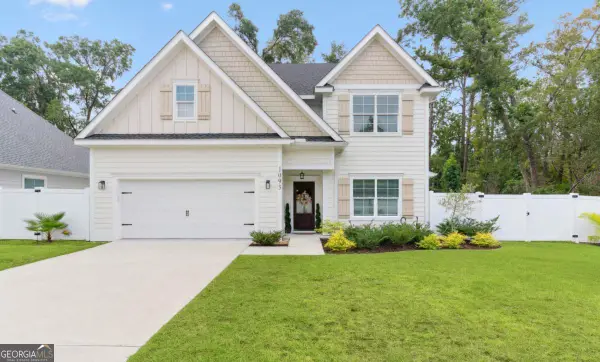 $750,000Active4 beds 3 baths2,470 sq. ft.
$750,000Active4 beds 3 baths2,470 sq. ft.1093 Captains Cove Way, St. Simons, GA 31522
MLS# 10611845Listed by: HODNETT COOPER REAL ESTATE,IN - New
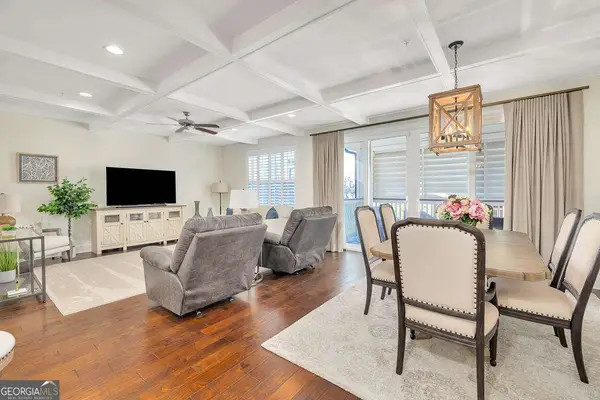 $765,900Active3 beds 2 baths1,786 sq. ft.
$765,900Active3 beds 2 baths1,786 sq. ft.105 Gascoigne Avenue #302, St. Simons, GA 31522
MLS# 10597396Listed by: Duckworth Properties - New
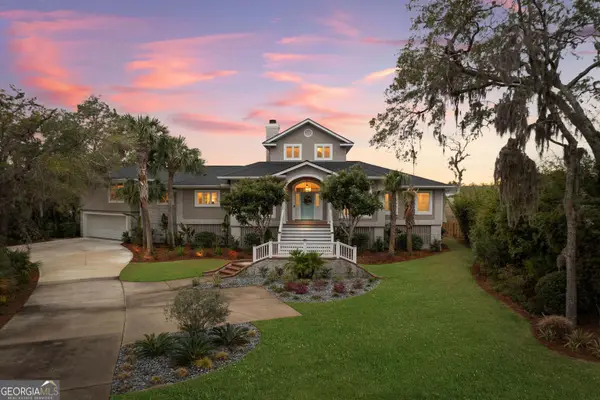 $2,295,000Active5 beds 5 baths4,286 sq. ft.
$2,295,000Active5 beds 5 baths4,286 sq. ft.813 Hamilton Landing Drive, St. Simons, GA 31522
MLS# 10598276Listed by: Duckworth Properties - New
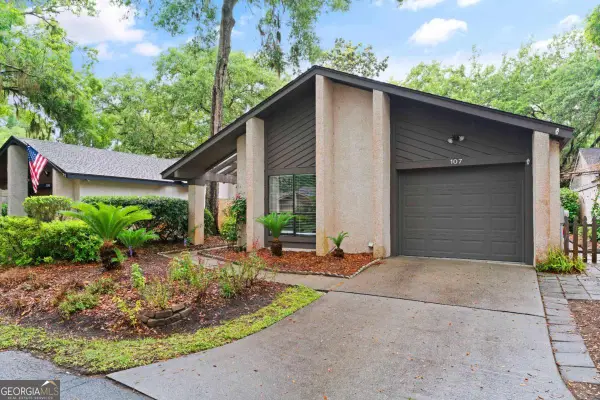 $499,000Active3 beds 2 baths1,493 sq. ft.
$499,000Active3 beds 2 baths1,493 sq. ft.107 Linkside Drive, St. Simons, GA 31522
MLS# 10598542Listed by: Keller Williams Golden Isles - New
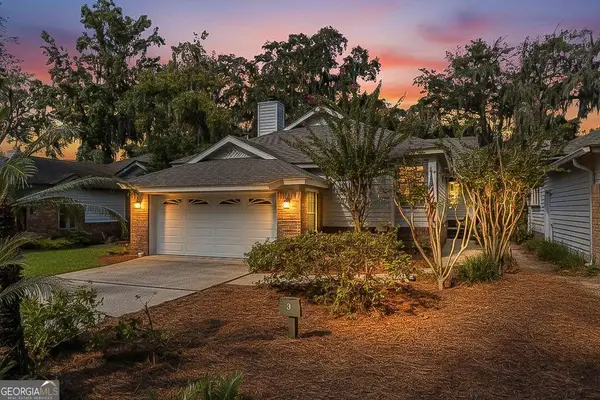 $574,900Active3 beds 2 baths1,777 sq. ft.
$574,900Active3 beds 2 baths1,777 sq. ft.3 Bay Tree Court W, St. Simons, GA 31522
MLS# 10599733Listed by: Duckworth Properties - New
 $575,000Active3 beds 3 baths2,046 sq. ft.
$575,000Active3 beds 3 baths2,046 sq. ft.123 Maple Street, St. Simons, GA 31522
MLS# 10600159Listed by: HODNETT COOPER REAL ESTATE,IN - New
 $283,500Active3 beds 2 baths1,344 sq. ft.
$283,500Active3 beds 2 baths1,344 sq. ft.1000 New Sea Island Road, St. Simons, GA 31522
MLS# 10600571Listed by: Joseph Walter Realty, LLC - New
 $1,695,000Active4 beds 5 baths3,125 sq. ft.
$1,695,000Active4 beds 5 baths3,125 sq. ft.102 Troon, St. Simons, GA 31522
MLS# 10600866Listed by: Michael Harris Team Realtors - New
 $800,000Active3 beds 3 baths2,615 sq. ft.
$800,000Active3 beds 3 baths2,615 sq. ft.502 Conservation Drive, St. Simons, GA 31522
MLS# 10601819Listed by: HODNETT COOPER REAL ESTATE,IN - New
 $1,850,000Active3 beds 4 baths2,578 sq. ft.
$1,850,000Active3 beds 4 baths2,578 sq. ft.6 Coast Cottage Lane, St. Simons, GA 31522
MLS# 10600220Listed by: 3tree Realty LLC
