- ERA
- Georgia
- Saint Simons Island
- 814 Kings Grant
814 Kings Grant, Saint Simons Island, GA 31522
Local realty services provided by:ERA Kings Bay Realty
Listed by: holly ponsell
Office: keller williams ga communities
MLS#:1656778
Source:GA_GIAR
Price summary
- Price:$499,900
- Price per sq. ft.:$229
- Monthly HOA dues:$433.33
About this home
Experience golf course living on St. Simons Island at 814 Kings Grant. This 3 bedroom, 3-bath residence sits within the Hampton Point community on the King & Prince Golf Course. This home provides a desirable split floor plan, all on one-level of living. The generously sized primary suite features access to the screened back porch. The primary bathroom offers his and hers vanities, a soaking tub, separate shower, and a large walk-in closet. There is an additional en-suite at the front of the home to provide comfort for family or guests. The third guest bedroom offers plenty of space and storage and offers a full-size bath across the hall. Please Note this home is listed $20,000 BELOW current appraisal !!
Enjoy cooking with beautiful scenery in this kitchen with access to the back porch. The cozy eat-in breakfast area offers a coffee nook and built in pantry. Everything flows seamlessly throughout, from the dining room, living room and kitchen. There is even a wet bar—ideal for entertaining. Mornings and evenings are made on the screened back porch, a perfect place to sip a cup of coffee or a retreat after a round of golf. It’s nature at its finest.
With ample storage, a two-car garage, and generous living spaces, this home blends convenience with the relaxed lifestyle of the island. Living in this gated community means golf cart rides through the neighborhood, evenings with friends, and enjoying all that St. Simons has to offer.
Contact an agent
Home facts
- Year built:1997
- Listing ID #:1656778
- Added:140 day(s) ago
- Updated:February 10, 2026 at 09:06 AM
Rooms and interior
- Bedrooms:3
- Total bathrooms:3
- Full bathrooms:3
- Living area:2,183 sq. ft.
Heating and cooling
- Cooling:Heat Pump
Structure and exterior
- Roof:Asphalt
- Year built:1997
- Building area:2,183 sq. ft.
- Lot area:0.11 Acres
Schools
- High school:Glynn Academy
- Middle school:Glynn Middle
- Elementary school:Oglethorpe
Utilities
- Water:Public
- Sewer:Sewer Available, Sewer Connected
Finances and disclosures
- Price:$499,900
- Price per sq. ft.:$229
- Tax amount:$3,406 (2024)
New listings near 814 Kings Grant
- Open Thu, 11am to 2pmNew
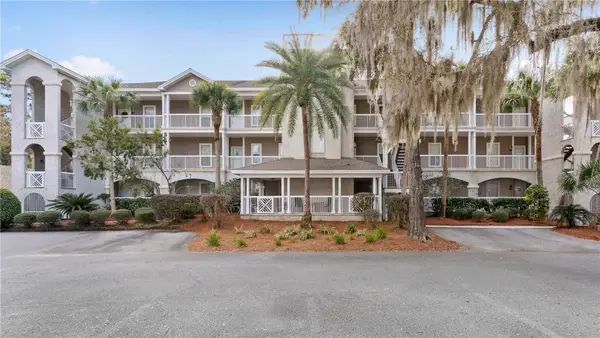 $350,000Active2 beds 2 baths1,404 sq. ft.
$350,000Active2 beds 2 baths1,404 sq. ft.1513 Plantation Point Drive #1513, St Simons Island, GA 31522
MLS# 1658889Listed by: BANKER REAL ESTATE - New
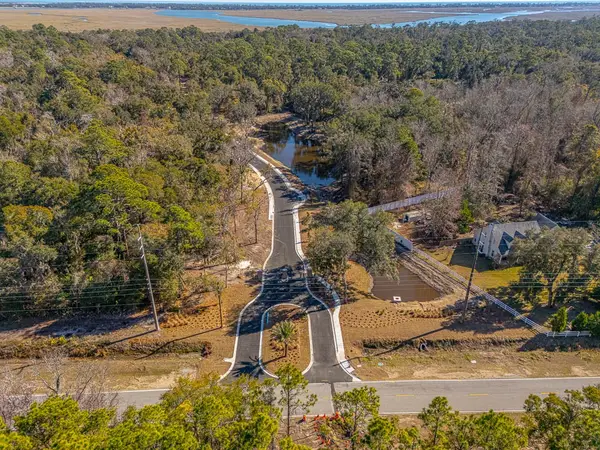 $339,900Active0.38 Acres
$339,900Active0.38 Acres126 Canopy Lane, St Simons Island, GA 31522
MLS# 1659690Listed by: DUCKWORTH PROPERTIES BWK - New
 $1,200,000Active4 beds 4 baths2,835 sq. ft.
$1,200,000Active4 beds 4 baths2,835 sq. ft.135 Serenity Lane, St Simons Island, GA 31522
MLS# 1659697Listed by: KELLER WILLIAMS REALTY GOLDEN ISLES - New
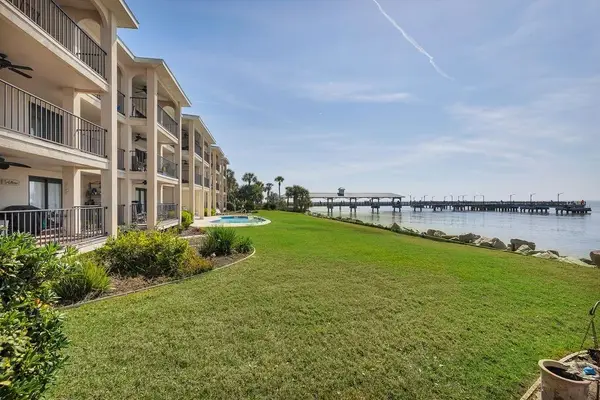 $1,195,000Active2 beds 2 baths1,280 sq. ft.
$1,195,000Active2 beds 2 baths1,280 sq. ft.100 Floyd Street #201, St Simons Island, GA 31522
MLS# 1658526Listed by: BHHS HODNETT COOPER REAL ESTATE - New
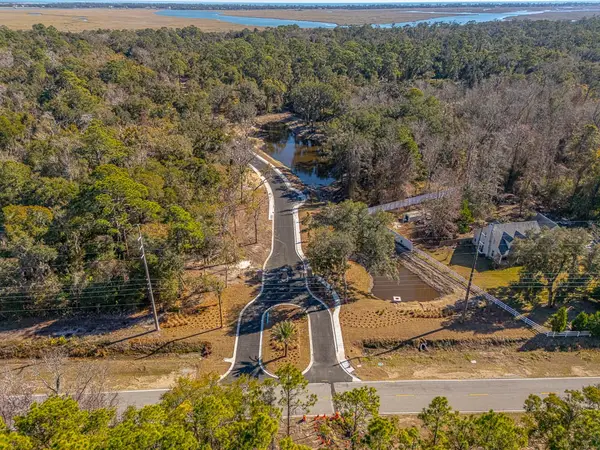 $339,900Active0.34 Acres
$339,900Active0.34 Acres143 Canopy Lane, St Simons Island, GA 31522
MLS# 1659609Listed by: DUCKWORTH PROPERTIES BWK - New
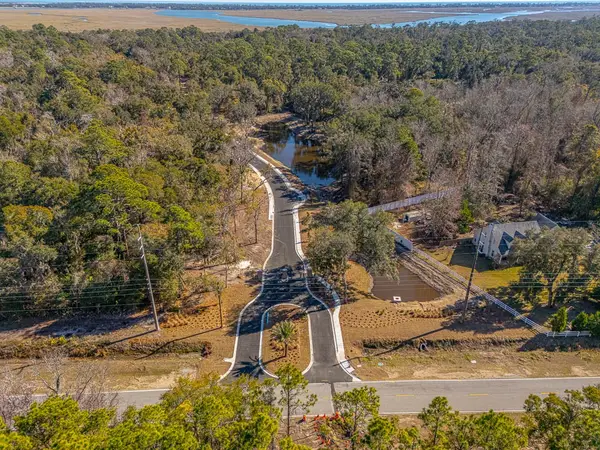 $339,900Active0.39 Acres
$339,900Active0.39 Acres119 Canopy Lane, St Simons Island, GA 31522
MLS# 1659680Listed by: DUCKWORTH PROPERTIES BWK - New
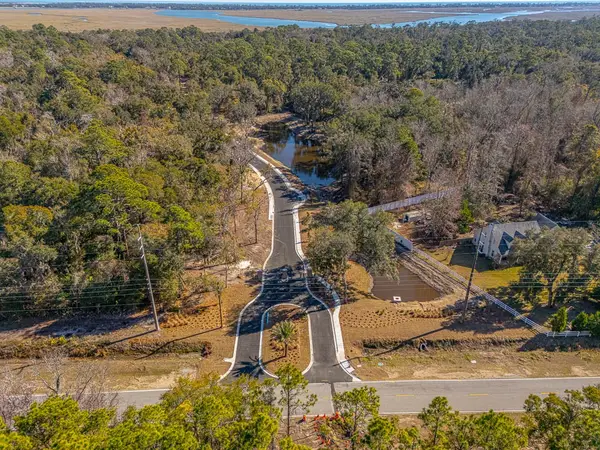 $339,900Active0.39 Acres
$339,900Active0.39 Acres121 Canopy Lane, St Simons Island, GA 31522
MLS# 1659682Listed by: DUCKWORTH PROPERTIES BWK - New
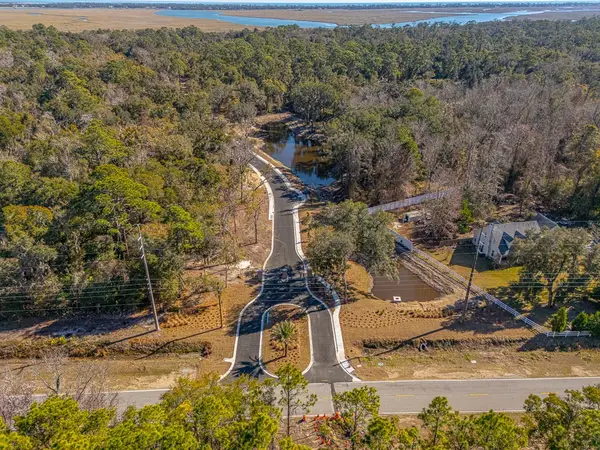 $359,900Active0.39 Acres
$359,900Active0.39 Acres129 Canopy Lane, St Simons Island, GA 31522
MLS# 1659684Listed by: DUCKWORTH PROPERTIES BWK - New
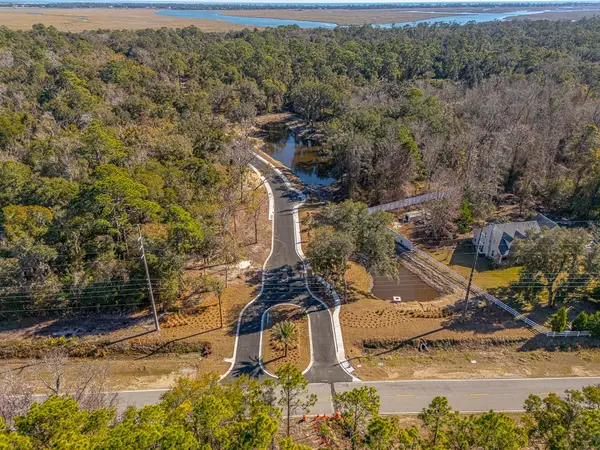 $359,900Active0.38 Acres
$359,900Active0.38 Acres131 Canopy Lane, St Simons Island, GA 31522
MLS# 1659685Listed by: DUCKWORTH PROPERTIES BWK 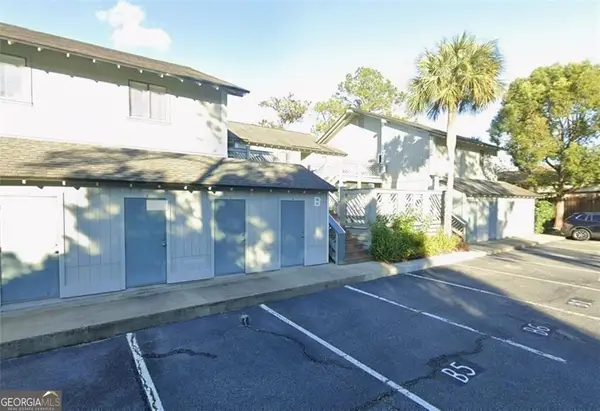 $305,000Active2 beds 2 baths995 sq. ft.
$305,000Active2 beds 2 baths995 sq. ft.100 Blair Road, St. Simons, GA 31522
MLS# 10673444Listed by: BHHS Georgia Properties

