819 Kings Grant, Saint Simons Island, GA 31522
Local realty services provided by:ERA Kings Bay Realty
Listed by: holly ponsell
Office: keller williams ga communities
MLS#:1656260
Source:GA_GIAR
Price summary
- Price:$499,900
- Price per sq. ft.:$252.99
About this home
Golf Course Living at Its Finest!
Nestled beneath a canopy of majestic live oaks, this charming coastal home is perfectly positioned on the King & Prince Golf Course in the desirable Hampton Plantation community. Offering 3 bedrooms, 2.5 baths, at just under 2,000 sq. ft. of living space, this residence blends timeless Southern style with comfort and functionality.
Step inside to discover an open floor plan filled with natural light, a spacious living room with a cozy fireplace, and a kitchen designed with abundant cabinetry, plenty of counter space, pantry, and views of the greenery outside. The primary suite upstairs is a true retreat, featuring a private balcony where you can wake up to sweeping golf course views each morning.
Every bedroom has access to a covered porch, making indoor-outdoor living a daily experience. Enjoy coffee on the front veranda, unwind on the rear porch overlooking the fairway, or host friends and family in the fenced backyard.
Additional highlights include a large two-car garage, generous storage space, and low-maintenance finishes throughout—ideal for a full-time residence or a vacation getaway.
Gated Location, Lifestyle & Leisure Hampton Plantation offers privacy, mature landscaping, and easy access to Hampton Marina . Whether you’re an avid golfer or simply love the tranquil setting of coastal Georgia, this home provides the perfect blend of relaxation and recreation.
Please note this home is listed $10,000 below current appraisal..
Contact an agent
Home facts
- Year built:2000
- Listing ID #:1656260
- Added:169 day(s) ago
- Updated:February 10, 2026 at 04:34 PM
Rooms and interior
- Bedrooms:3
- Total bathrooms:3
- Full bathrooms:2
- Half bathrooms:1
- Living area:1,976 sq. ft.
Heating and cooling
- Cooling:Heat Pump
Structure and exterior
- Roof:Asphalt
- Year built:2000
- Building area:1,976 sq. ft.
- Lot area:0.16 Acres
Schools
- High school:Glynn Academy
- Middle school:Glynn Middle
- Elementary school:Oglethorpe
Utilities
- Water:Public
- Sewer:Sewer Available, Sewer Connected
Finances and disclosures
- Price:$499,900
- Price per sq. ft.:$252.99
- Tax amount:$2,816 (2024)
New listings near 819 Kings Grant
- New
 $489,900Active3 beds 2 baths1,323 sq. ft.
$489,900Active3 beds 2 baths1,323 sq. ft.1704 Frederica Road #701, St. Simons, GA 31522
MLS# 10689810Listed by: Coldwell Banker Access Realty - New
 $285,000Active3 beds 2 baths1,344 sq. ft.
$285,000Active3 beds 2 baths1,344 sq. ft.1000 Sea Island Road #8, St. Simons, GA 31522
MLS# 10689478Listed by: Watson Realty Corp. - New
 $489,900Active3 beds 2 baths1,323 sq. ft.
$489,900Active3 beds 2 baths1,323 sq. ft.1704 Frederica Road #701, St Simons Island, GA 31522
MLS# 1659724Listed by: COLDWELL BANKER ACCESS REALTY SSI - New
 $749,900Active4 beds 3 baths1,764 sq. ft.
$749,900Active4 beds 3 baths1,764 sq. ft.323 Sandcastle Lane, St Simons Island, GA 31522
MLS# 1659538Listed by: DELOACH SOTHEBY'S INTERNATIONAL REALTY - New
 $1,749,000Active4 beds 5 baths2,846 sq. ft.
$1,749,000Active4 beds 5 baths2,846 sq. ft.134 Ibis Cove, St Simons Island, GA 31522
MLS# 1659725Listed by: SIGNATURE PROPERTIES GROUP INC. 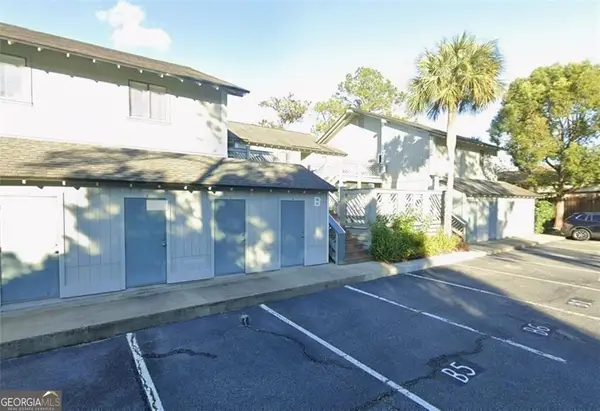 $315,000Active2 beds 2 baths995 sq. ft.
$315,000Active2 beds 2 baths995 sq. ft.100 Blair Road #APT B6, St. Simons, GA 31522
MLS# 10673444Listed by: BHHS Georgia Properties- New
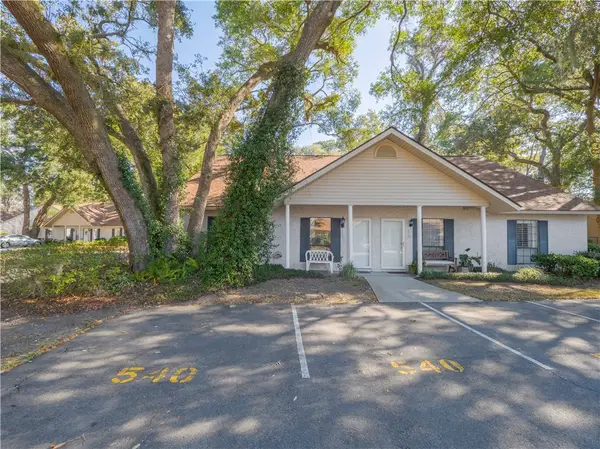 $340,000Active3 beds 10 baths1,192 sq. ft.
$340,000Active3 beds 10 baths1,192 sq. ft.540 Brockinton S, St Simons Island, GA 31522
MLS# 1659482Listed by: BETTER HOMES AND GARDENS REAL - New
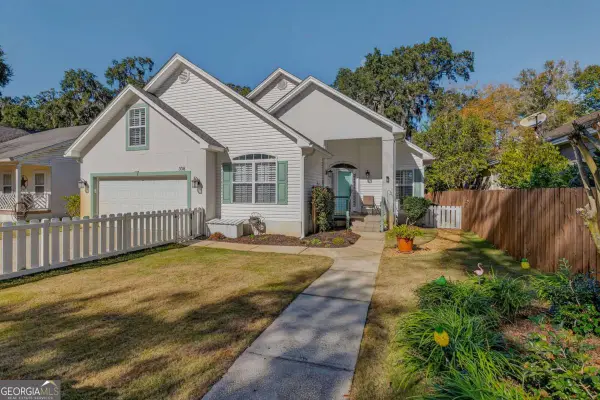 $655,000Active4 beds 2 baths2,402 sq. ft.
$655,000Active4 beds 2 baths2,402 sq. ft.308 Magnolia Street, St. Simons, GA 31522
MLS# 10688816Listed by: HODNETT COOPER REAL ESTATE,IN - New
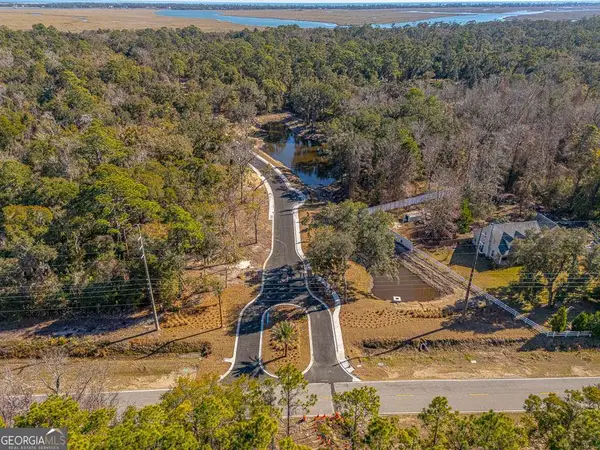 $339,900Active0.39 Acres
$339,900Active0.39 Acres119 Canopy Lane, St. Simons, GA 31522
MLS# 10688466Listed by: Duckworth Properties - New
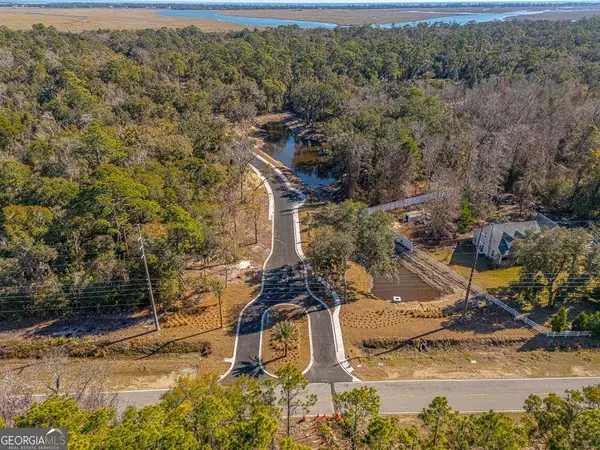 $339,900Active0.39 Acres
$339,900Active0.39 Acres121 Canopy Lane, St. Simons, GA 31522
MLS# 10688474Listed by: Duckworth Properties

