850 Mallery Street #3M, Saint Simons Island, GA 31522
Local realty services provided by:ERA Kings Bay Realty
Listed by:marcia beauchamp irwin
Office:signature properties group inc.
MLS#:1654873
Source:GA_GIAR
Price summary
- Price:$559,000
- Price per sq. ft.:$403.32
- Monthly HOA dues:$446
About this home
This townhome is located on the South End of St. Simons Island in one of the most sought-after communities of Ocean Walk. The fully furnished 3 bedroom 2 1/2 bath townhome was completely renovated in 2022 and renovation included new windows, sliding glass doors, wood grain tile flooring, stainless steel appliances along with new kitchen cabinets and quartz countertops plus many additional upgrades and smart features. On the second level you will find the primary suite with king adjustable bed (with remote) an ensuite bath with double vanities and tiled shower. The two guest bedrooms share an updated bathroom and have plenty of extra storage space. Ocean Walk is one of the most desired communities on St. Simons Island and offers 2 pools, tennis courts, clubhouse with business and fitness center, green spaces with park benches, a playground for the kids and a large stocked pond. This townhome is perfect for a vacation rental, primary residence or home away from home. No rental restrictions!
Contact an agent
Home facts
- Year built:1975
- Listing ID #:1654873
- Added:88 day(s) ago
- Updated:August 06, 2025 at 09:42 PM
Rooms and interior
- Bedrooms:3
- Total bathrooms:3
- Full bathrooms:2
- Half bathrooms:1
- Living area:1,386 sq. ft.
Heating and cooling
- Cooling:Central Air, Electric, Heat Pump
- Heating:Central, Electric, Heat Pump
Structure and exterior
- Roof:Asphalt
- Year built:1975
- Building area:1,386 sq. ft.
Schools
- High school:Glynn Academy
- Middle school:Glynn Middle
- Elementary school:St. Simons
Utilities
- Water:Public
- Sewer:Public Sewer, Sewer Available, Sewer Connected
Finances and disclosures
- Price:$559,000
- Price per sq. ft.:$403.32
- Tax amount:$4,353 (2024)
New listings near 850 Mallery Street #3M
- Open Thu, 11am to 1pmNew
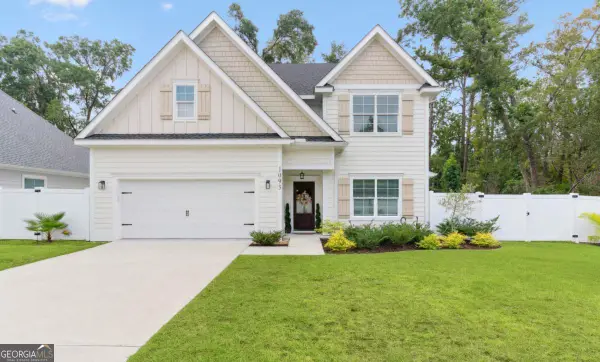 $750,000Active4 beds 3 baths2,470 sq. ft.
$750,000Active4 beds 3 baths2,470 sq. ft.1093 Captains Cove Way, St. Simons, GA 31522
MLS# 10611845Listed by: HODNETT COOPER REAL ESTATE,IN - New
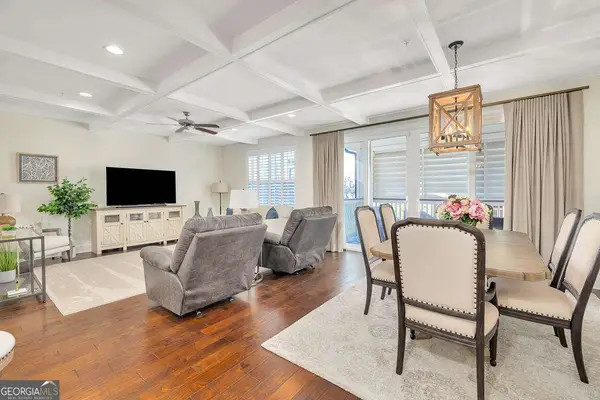 $765,900Active3 beds 2 baths1,786 sq. ft.
$765,900Active3 beds 2 baths1,786 sq. ft.105 Gascoigne Avenue #302, St. Simons, GA 31522
MLS# 10597396Listed by: Duckworth Properties - New
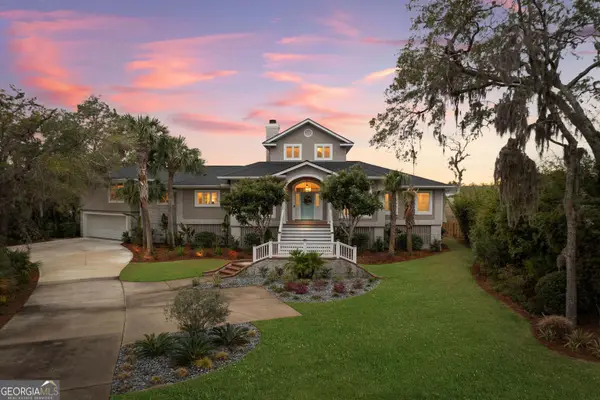 $2,295,000Active5 beds 5 baths4,286 sq. ft.
$2,295,000Active5 beds 5 baths4,286 sq. ft.813 Hamilton Landing Drive, St. Simons, GA 31522
MLS# 10598276Listed by: Duckworth Properties - New
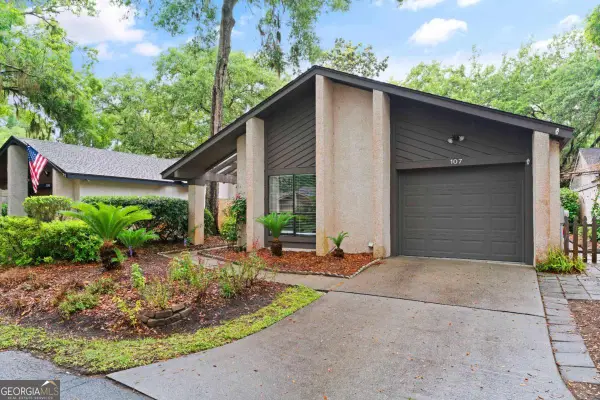 $499,000Active3 beds 2 baths1,493 sq. ft.
$499,000Active3 beds 2 baths1,493 sq. ft.107 Linkside Drive, St. Simons, GA 31522
MLS# 10598542Listed by: Keller Williams Golden Isles - New
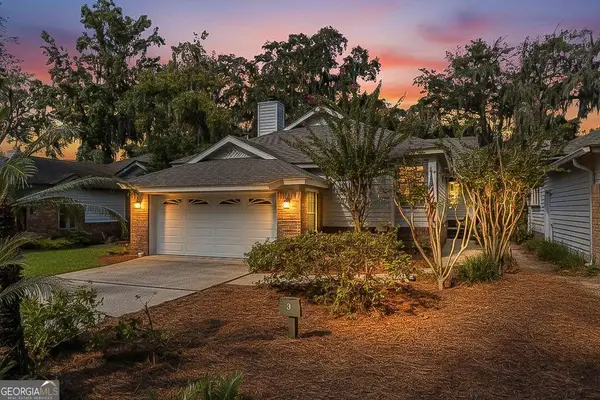 $574,900Active3 beds 2 baths1,777 sq. ft.
$574,900Active3 beds 2 baths1,777 sq. ft.3 Bay Tree Court W, St. Simons, GA 31522
MLS# 10599733Listed by: Duckworth Properties - New
 $575,000Active3 beds 3 baths2,046 sq. ft.
$575,000Active3 beds 3 baths2,046 sq. ft.123 Maple Street, St. Simons, GA 31522
MLS# 10600159Listed by: HODNETT COOPER REAL ESTATE,IN - New
 $283,500Active3 beds 2 baths1,344 sq. ft.
$283,500Active3 beds 2 baths1,344 sq. ft.1000 New Sea Island Road, St. Simons, GA 31522
MLS# 10600571Listed by: Joseph Walter Realty, LLC - New
 $1,695,000Active4 beds 5 baths3,125 sq. ft.
$1,695,000Active4 beds 5 baths3,125 sq. ft.102 Troon, St. Simons, GA 31522
MLS# 10600866Listed by: Michael Harris Team Realtors - New
 $800,000Active3 beds 3 baths2,615 sq. ft.
$800,000Active3 beds 3 baths2,615 sq. ft.502 Conservation Drive, St. Simons, GA 31522
MLS# 10601819Listed by: HODNETT COOPER REAL ESTATE,IN - New
 $1,850,000Active3 beds 4 baths2,578 sq. ft.
$1,850,000Active3 beds 4 baths2,578 sq. ft.6 Coast Cottage Lane, St. Simons, GA 31522
MLS# 10600220Listed by: 3tree Realty LLC
