850 Mallery Street #S 3, Saint Simons Island, GA 31522
Local realty services provided by:ERA Kings Bay Realty
Listed by: michelle massuh
Office: keller williams realty golden isles
MLS#:1656775
Source:GA_GIAR
Price summary
- Price:$495,000
- Price per sq. ft.:$432.69
- Monthly HOA dues:$440
About this home
Exceptional Opportunity- lowest priced three bedroom in Ocean Walk! Welcome to 850 Mallery Street #S3 first floor all one level fully furnished with coastal charm and accessories condo with future rentals booked in 2026. This 3 bedroom 2 bath condo nestled in the heart of South end Saint Simons Island Village/Pier area offers effortless living where you can park in front of your unit and walk inside with no stair case to manage while carrying luggage or groceries offering unbeatable convenience and value. Located just a short stroll from the historical Village which includes vibrant restaurants, coffee shops, hardware store, boutique shops , fishing pier and almost in front of the scenic Neptune Park with baseball courts, children's playground and dog park where you will enjoy the best of island life right outside your door. This is truly the best community based on amenities and location.
Inside the open-concept living space is bright and inviting with tasteful furnishings and coastal decor that make it move in ready or perfect as a turn key rental. The spacious kitchen with full set of washer and dryer and pantry flows seamlessly into the dining and living areas walking outside to a fenced patio area for outdoor enjoyment and a great place to relax after a day at the beach. Each bedroom offers comfort and privacy with the primary suite featuring a full bath and two closets.
The community itself is packed with resort style amenities including two sparkling pools, tennis courts, a fully equipped gym, office center and even a serene duck pond-perfect for morning strolls or unwinding in nature. Whether you are seeking a full time residence, vacation getaway, or investment opportunity, this condo checks every box. Don't miss your chance to own a slice of paradise on Saint Simons Island! Reach out for more information and schedule your tour today
Contact an agent
Home facts
- Year built:1975
- Listing ID #:1656775
- Added:89 day(s) ago
- Updated:December 17, 2025 at 12:58 AM
Rooms and interior
- Bedrooms:3
- Total bathrooms:2
- Full bathrooms:2
- Living area:1,144 sq. ft.
Heating and cooling
- Cooling:Central Air, Electric
- Heating:Electric
Structure and exterior
- Roof:Asphalt
- Year built:1975
- Building area:1,144 sq. ft.
- Lot area:16 Acres
Schools
- High school:Glynn Academy
- Middle school:Glynn Middle
- Elementary school:St. Simons
Utilities
- Water:Public
- Sewer:Public Sewer, Sewer Available, Sewer Connected
Finances and disclosures
- Price:$495,000
- Price per sq. ft.:$432.69
- Tax amount:$3,996 (2024)
New listings near 850 Mallery Street #S 3
- New
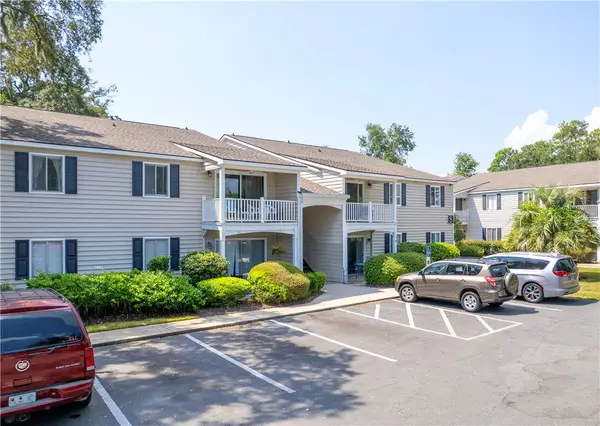 $479,000Active3 beds 2 baths1,144 sq. ft.
$479,000Active3 beds 2 baths1,144 sq. ft.850 Mallery Street #S 3, St Simons Island, GA 31522
MLS# 1658471Listed by: KELLER WILLIAMS REALTY GOLDEN ISLES - New
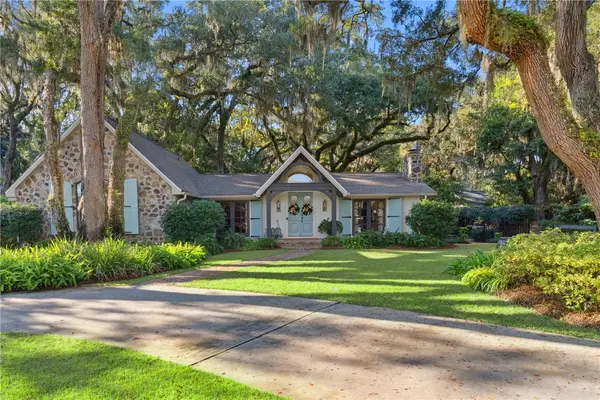 $995,000Active3 beds 2 baths2,075 sq. ft.
$995,000Active3 beds 2 baths2,075 sq. ft.327 Peachtree Street, St Simons Island, GA 31522
MLS# 1658379Listed by: SIGNATURE PROPERTIES GROUP INC. - New
 $750,000Active3 beds 3 baths2,000 sq. ft.
$750,000Active3 beds 3 baths2,000 sq. ft.1301 Grand View Drive, St. Simons, GA 31522
MLS# 7691685Listed by: HARRY NORMAN REALTORS - New
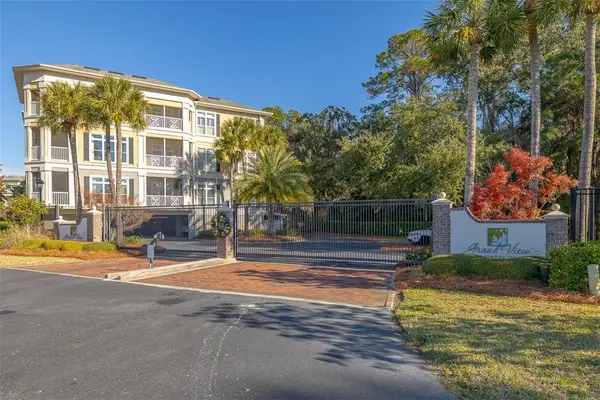 $750,000Active3 beds 3 baths2,000 sq. ft.
$750,000Active3 beds 3 baths2,000 sq. ft.1301 Grand View Drive, St Simons Island, GA 31522
MLS# 1658395Listed by: HARRY NORMAN, REALTORS - New
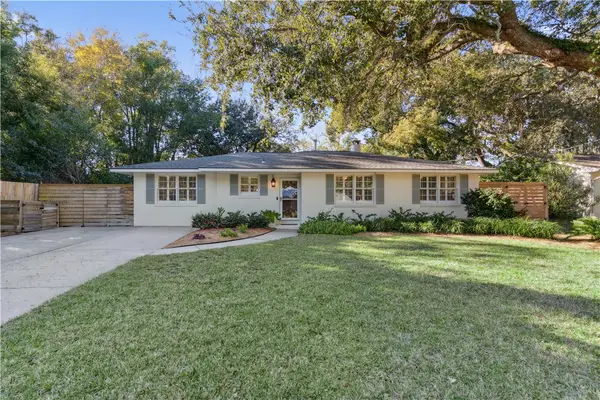 $799,000Active3 beds 2 baths2,144 sq. ft.
$799,000Active3 beds 2 baths2,144 sq. ft.114 Highland Avenue, St Simons Island, GA 31522
MLS# 1658433Listed by: KELLER WILLIAMS REALTY GOLDEN ISLES - New
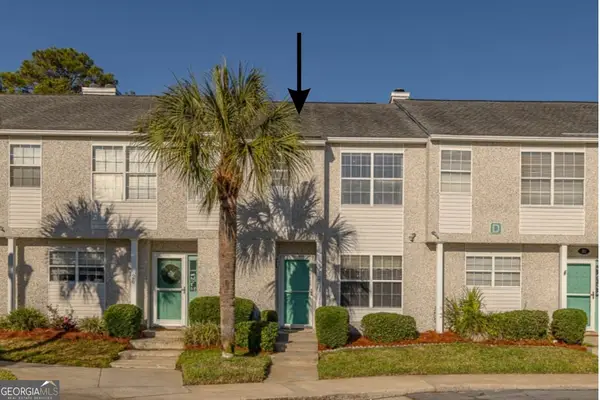 $400,000Active2 beds 3 baths1,425 sq. ft.
$400,000Active2 beds 3 baths1,425 sq. ft.1000 Mallery Street #D27, St. Simons, GA 31522
MLS# 10656742Listed by: Watson Realty Corp. - New
 $775,000Active4 beds 3 baths2,806 sq. ft.
$775,000Active4 beds 3 baths2,806 sq. ft.111 Shadow Wood Bend, St. Simons, GA 31522
MLS# 10657637Listed by: Michael Harris Team Realtors 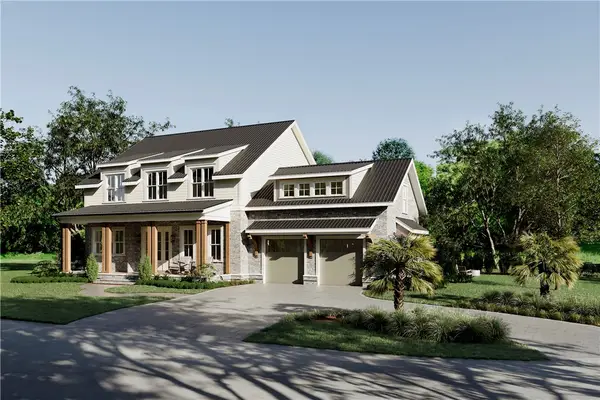 $2,115,000Pending4 beds 5 baths3,543 sq. ft.
$2,115,000Pending4 beds 5 baths3,543 sq. ft.40 Erica Lane, St Simons Island, GA 31522
MLS# 1658419Listed by: SITUS REAL ESTATE, LLC- New
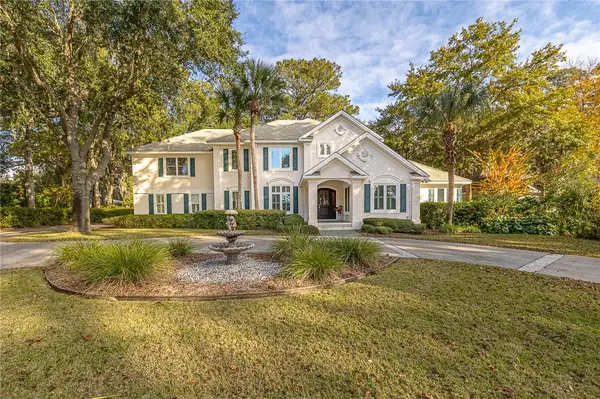 $1,399,000Active3 beds 5 baths4,590 sq. ft.
$1,399,000Active3 beds 5 baths4,590 sq. ft.912 Champney, St Simons Island, GA 31522
MLS# 1657671Listed by: DELOACH SOTHEBY'S INTERNATIONAL REALTY - New
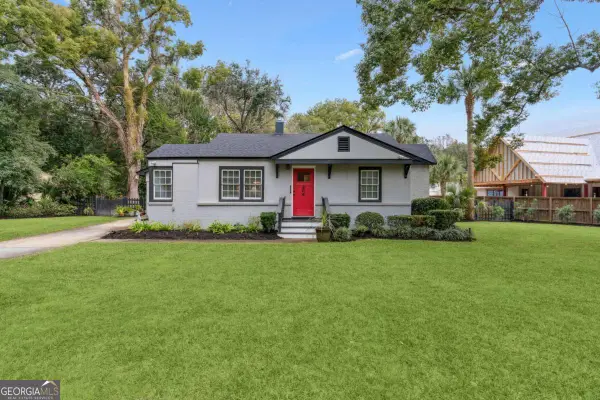 $1,150,000Active4 beds 3 baths2,200 sq. ft.
$1,150,000Active4 beds 3 baths2,200 sq. ft.204 Anguilla Avenue, St. Simons, GA 31522
MLS# 10656821Listed by: Keller Williams Golden Isles
