894 Wimbledon Drive, St Simons Island, GA 31522
Local realty services provided by:ERA Kings Bay Realty
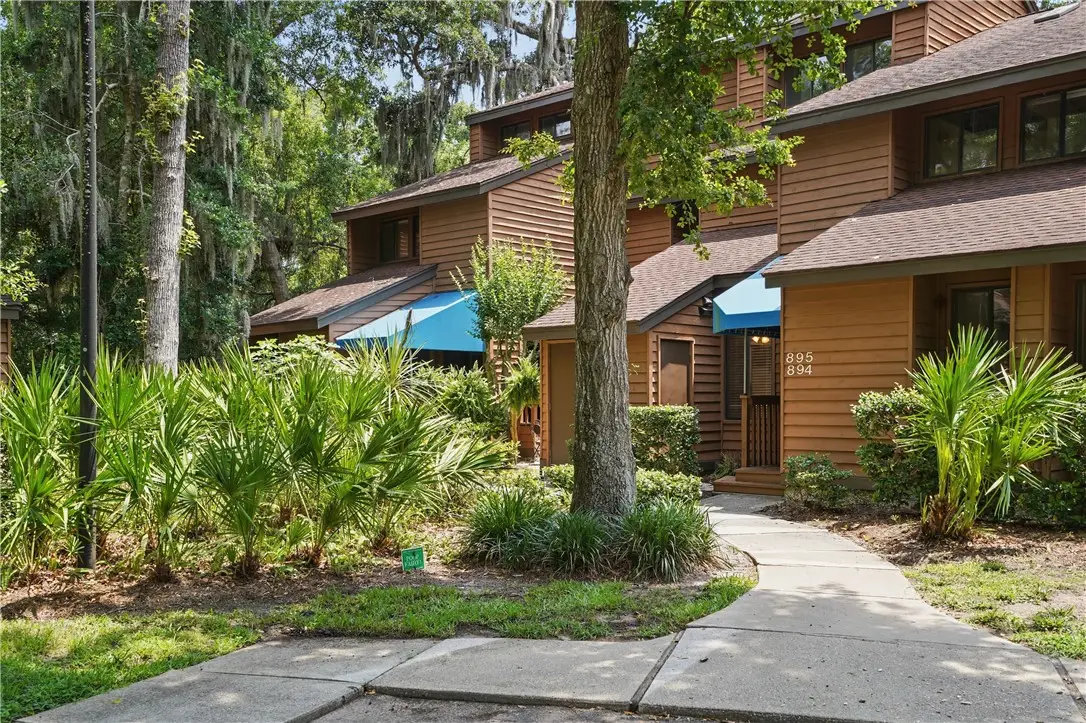
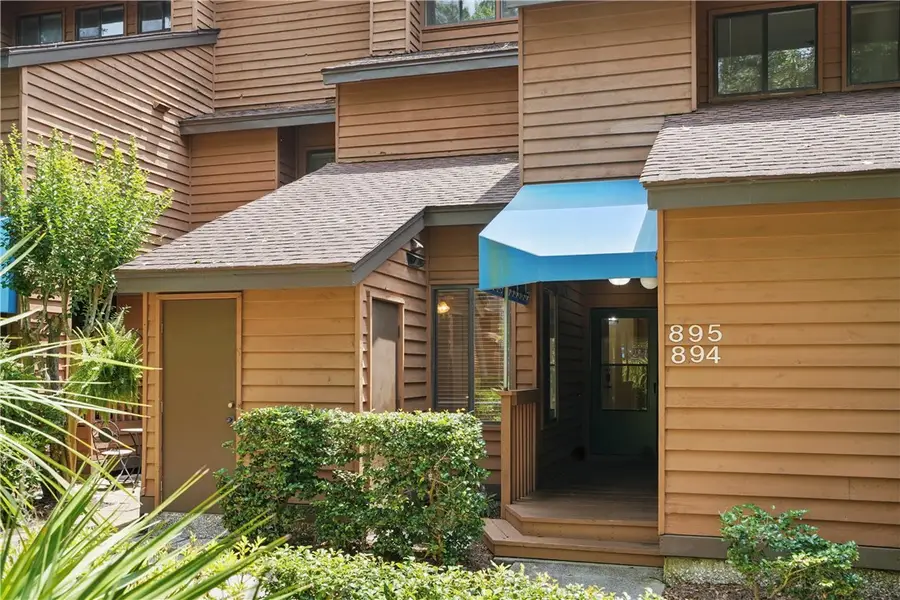
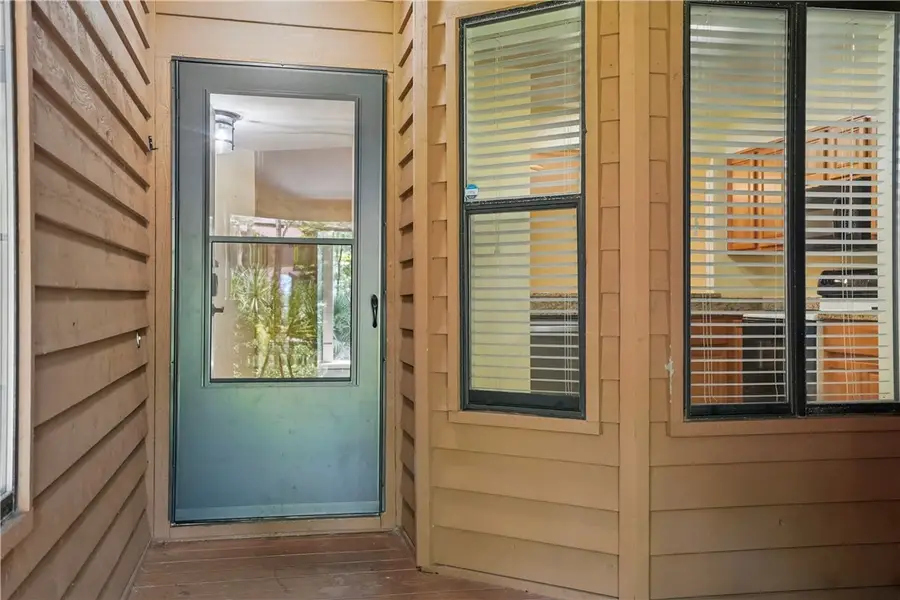
Listed by:kay love
Office:signature properties group inc.
MLS#:1654049
Source:GA_GIAR
Price summary
- Price:$339,000
- Price per sq. ft.:$321.94
- Monthly HOA dues:$301.33
About this home
Much desired 2 Bedroom / 2 Bath condo all on ground level. Newer cabinets, countertops, and appliances. New wood floors in all rooms except kitchen, baths and sunroom which are tiled. Kitchen has a small eating area and bar. Living room opens to a glassed in sunroom adding more living space to an already spacious living room. Two bedrooms that have adjoining baths, updated primary bath with newer cabinets and countertops and new walk-in shower. Walk-in closet for primary. Updated foyer and kitchen lights, new storm doors on front and back, new toilet in guest bathroom.
Wooded backyard that offers privacy to enjoy from the sunroom. Outside storage for bikes and/or beach paraphermalia.
Located mid-island this condo complex is close to all amenities that St. Simons offers.
Contact an agent
Home facts
- Year built:1984
- Listing Id #:1654049
- Added:86 day(s) ago
- Updated:July 18, 2025 at 06:47 PM
Rooms and interior
- Bedrooms:2
- Total bathrooms:2
- Full bathrooms:2
- Living area:1,053 sq. ft.
Heating and cooling
- Cooling:Electric, Heat Pump
- Heating:Electric, Heat Pump
Structure and exterior
- Roof:Asphalt
- Year built:1984
- Building area:1,053 sq. ft.
Schools
- High school:Glynn Academy
- Middle school:Glynn Middle
- Elementary school:Oglethorpe
Utilities
- Water:Public
- Sewer:Public Sewer, Sewer Available, Sewer Connected
Finances and disclosures
- Price:$339,000
- Price per sq. ft.:$321.94
New listings near 894 Wimbledon Drive
 $299,000Active1.28 Acres
$299,000Active1.28 Acres0 Nashville Hwy, Chapel Hill, TN 37034
MLS# 2958893Listed by: KELLER WILLIAMS RUSSELL REALTY & AUCTION- New
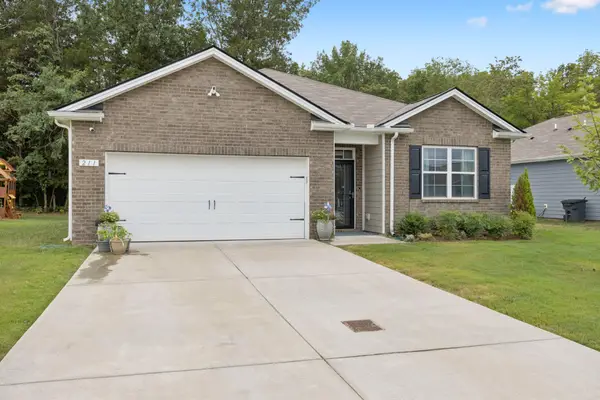 $384,900Active4 beds 2 baths1,774 sq. ft.
$384,900Active4 beds 2 baths1,774 sq. ft.211 Addison Ave, Chapel Hill, TN 37034
MLS# 2968167Listed by: KELLER WILLIAMS REALTY NASHVILLE/FRANKLIN - New
 $226,800Active3.24 Acres
$226,800Active3.24 Acres0 Neil Rd, Chapel Hill, TN 37034
MLS# 2971914Listed by: LPT REALTY LLC - New
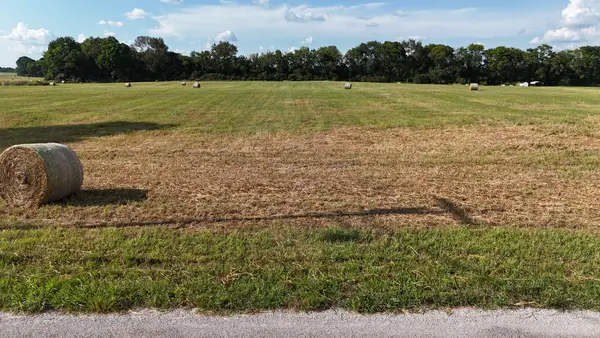 $228,900Active3.27 Acres
$228,900Active3.27 Acres0 Neil Rd, Chapel Hill, TN 37034
MLS# 2971915Listed by: LPT REALTY LLC - New
 $231,000Active3.3 Acres
$231,000Active3.3 Acres0 Neil Rd, Chapel Hill, TN 37034
MLS# 2971916Listed by: LPT REALTY LLC - New
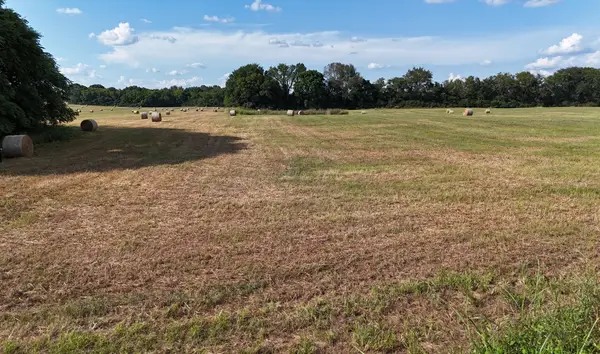 $233,800Active3.34 Acres
$233,800Active3.34 Acres0 Neil Rd, Chapel Hill, TN 37034
MLS# 2971917Listed by: LPT REALTY LLC - New
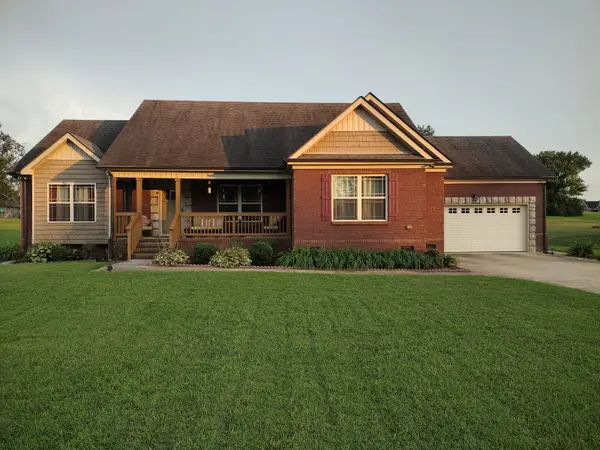 $466,500Active3 beds 2 baths1,673 sq. ft.
$466,500Active3 beds 2 baths1,673 sq. ft.1325 Old Highway 99, Chapel Hill, TN 37034
MLS# 2971830Listed by: DAVID JENT REALTY & AUCTION - New
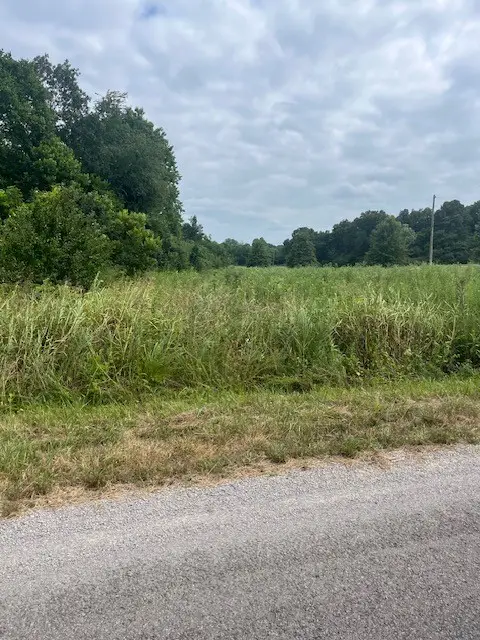 $75,000Active1.36 Acres
$75,000Active1.36 Acres1524 Azalee Ln, Chapel Hill, TN 37034
MLS# 2971456Listed by: BENCHMARK REALTY, LLC - New
 $399,000Active4 beds 3 baths1,866 sq. ft.
$399,000Active4 beds 3 baths1,866 sq. ft.175 Olivia Cir, Chapel Hill, TN 37034
MLS# 2969888Listed by: HUFFAKER & HOKE REALTY PARTNERS - New
 $379,900Active3 beds 2 baths1,308 sq. ft.
$379,900Active3 beds 2 baths1,308 sq. ft.4495 Pyles Rd, Chapel Hill, TN 37034
MLS# 2964354Listed by: NASHVILLE REALTY GROUP
