900 Mallery Street, Saint Simons Island, GA 31522
Local realty services provided by:ERA Kings Bay Realty
Listed by:tom mcbride
Office:avalon properties group, llc.
MLS#:1653981
Source:GA_GIAR
Price summary
- Price:$999,700
- Price per sq. ft.:$442.35
About this home
WALK TO THE BEACH OR PIER VILLAGE. The thoughtful layout features two separate living areas—ideal for multi-generational living, a guest suite, or generating rental income. Located in the heart of St. Simons Island, this fully renovated and fully furnished ranch cottage sits in the highly desirable south end—just a short stroll from the Village, where you’ll find some of the island’s best restaurants, shops, the pier, lighthouse, and beach. HUGE BACKYARD with room for a pool or a garage addition, maybe with an apartment. The front part of the home features a chef’s kitchen, den, three bedrooms, and one and a half baths. The rear portion features a spacious, open living area, a large bedroom with beautiful inlaid tile, and an en-suite bath finished with elegant Italian marble. Outside, the oversized corner lot offers privacy fencing between the two living areas, two separate driveways, and ample parking—perfect for entertaining or extended stays. There’s plenty of room to expand, whether you dream of adding a pool, garden, or additional structure. A welcoming front porch with Adirondack chairs invites you to relax and take in the easygoing island lifestyle. Located in an X flood zone with no HOA and no rental restrictions, this home gives you the freedom to create your own coastal getaway, investment property, or both.
Contact an agent
Home facts
- Year built:1960
- Listing ID #:1653981
- Added:114 day(s) ago
- Updated:September 24, 2025 at 06:46 PM
Rooms and interior
- Bedrooms:4
- Total bathrooms:3
- Full bathrooms:2
- Half bathrooms:1
- Living area:2,260 sq. ft.
Heating and cooling
- Cooling:Central Air, Electric, Heat Pump
- Heating:Central, Gas, Heat Pump
Structure and exterior
- Roof:Asphalt, Pitched
- Year built:1960
- Building area:2,260 sq. ft.
- Lot area:0.31 Acres
Schools
- High school:Glynn Academy
- Middle school:Glynn Middle
- Elementary school:St. Simons
Utilities
- Water:Public
- Sewer:Public Sewer, Sewer Available, Sewer Connected
Finances and disclosures
- Price:$999,700
- Price per sq. ft.:$442.35
New listings near 900 Mallery Street
- Open Thu, 11am to 1pmNew
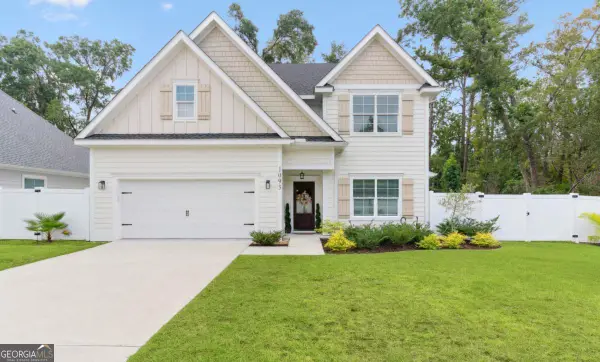 $750,000Active4 beds 3 baths2,470 sq. ft.
$750,000Active4 beds 3 baths2,470 sq. ft.1093 Captains Cove Way, St. Simons, GA 31522
MLS# 10611845Listed by: HODNETT COOPER REAL ESTATE,IN - New
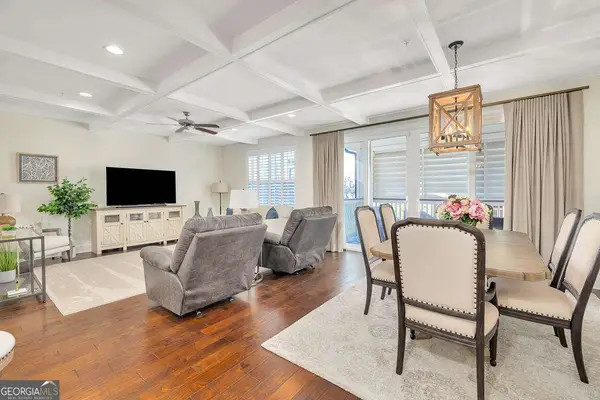 $765,900Active3 beds 2 baths1,786 sq. ft.
$765,900Active3 beds 2 baths1,786 sq. ft.105 Gascoigne Avenue #302, St. Simons, GA 31522
MLS# 10597396Listed by: Duckworth Properties - New
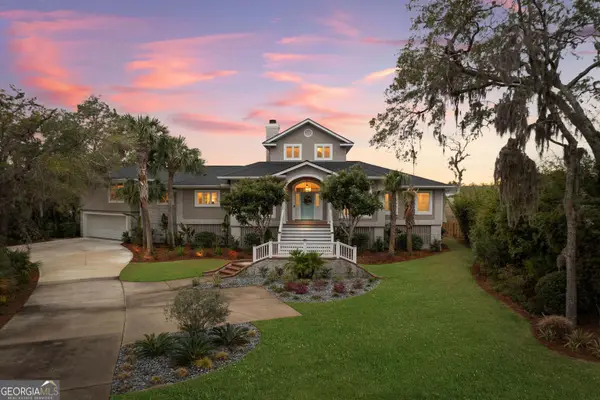 $2,295,000Active5 beds 5 baths4,286 sq. ft.
$2,295,000Active5 beds 5 baths4,286 sq. ft.813 Hamilton Landing Drive, St. Simons, GA 31522
MLS# 10598276Listed by: Duckworth Properties - New
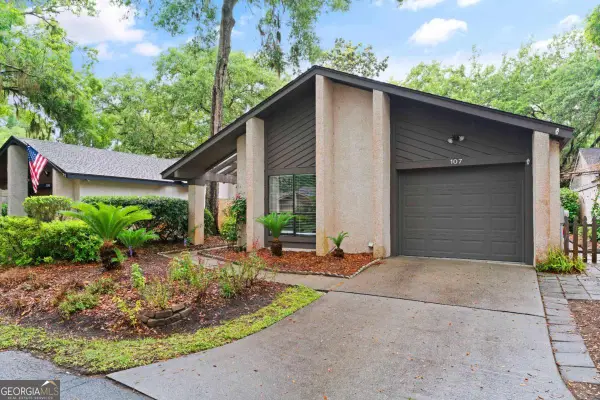 $499,000Active3 beds 2 baths1,493 sq. ft.
$499,000Active3 beds 2 baths1,493 sq. ft.107 Linkside Drive, St. Simons, GA 31522
MLS# 10598542Listed by: Keller Williams Golden Isles - New
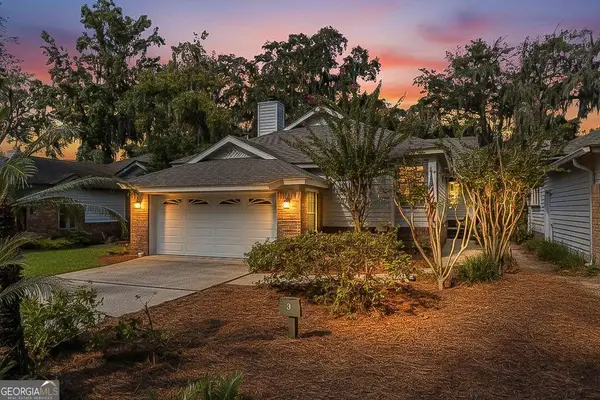 $574,900Active3 beds 2 baths1,777 sq. ft.
$574,900Active3 beds 2 baths1,777 sq. ft.3 Bay Tree Court W, St. Simons, GA 31522
MLS# 10599733Listed by: Duckworth Properties - New
 $575,000Active3 beds 3 baths2,046 sq. ft.
$575,000Active3 beds 3 baths2,046 sq. ft.123 Maple Street, St. Simons, GA 31522
MLS# 10600159Listed by: HODNETT COOPER REAL ESTATE,IN - New
 $283,500Active3 beds 2 baths1,344 sq. ft.
$283,500Active3 beds 2 baths1,344 sq. ft.1000 New Sea Island Road, St. Simons, GA 31522
MLS# 10600571Listed by: Joseph Walter Realty, LLC - New
 $1,695,000Active4 beds 5 baths3,125 sq. ft.
$1,695,000Active4 beds 5 baths3,125 sq. ft.102 Troon, St. Simons, GA 31522
MLS# 10600866Listed by: Michael Harris Team Realtors - New
 $800,000Active3 beds 3 baths2,615 sq. ft.
$800,000Active3 beds 3 baths2,615 sq. ft.502 Conservation Drive, St. Simons, GA 31522
MLS# 10601819Listed by: HODNETT COOPER REAL ESTATE,IN - New
 $1,850,000Active3 beds 4 baths2,578 sq. ft.
$1,850,000Active3 beds 4 baths2,578 sq. ft.6 Coast Cottage Lane, St. Simons, GA 31522
MLS# 10600220Listed by: 3tree Realty LLC
