904 Champney, Saint Simons Island, GA 31522
Local realty services provided by:ERA Kings Bay Realty
Listed by:melanie barger
Office:bhhs hodnett cooper real estate
MLS#:1654937
Source:GA_GIAR
Price summary
- Price:$1,385,000
- Price per sq. ft.:$297.53
- Monthly HOA dues:$108.33
About this home
Tucked at the end of a quiet cul-de-sac in the gated coastal enclave of Hampton Plantation, this exceptional 2019 modern farmhouse pairs refined architectural design with the serenity of nature. Framed by ancient oaks and unfolding across a marsh front setting on the 11th hole of the King and Prince Golf Course, this home is more than just a residence—it is a sanctuary. A haven where privacy, elegance, and lifestyle come together in perfect balance.
From the moment you enter, the light-filled layout welcomes you with a sense of calm—an open, curated design grounded by luxury LVP flooring, solid wood interior doors, and designer lighting throughout. The living spaces include a separate dining room for gathering and a large office that offers a quiet place to focus or reflect.
The kitchen is the heart of the home—a true centerpiece where function meets elegance. Quartz countertops, a Cosmo gas range, soft-close cabinetry, farmhouse sink, generous pantry, under-counter microwave, and a charming coffee bar offer both beauty and efficiency, thoughtfully designed for everyday living and effortless entertaining.
The open concept design incorporates kitchen, breakfast area, and living room, anchored by a gas-log fireplace. This heart of the home opens seamlessly to a screened porch that becomes a second living space—complete with a wood-burning fireplace and gas starter—framing marsh views that shift with the light and invite stillness as day fades to dusk.
The main-level primary suite is a retreat within a retreat—elegant, serene, and designed with care. It features dual walk-in closets, double vanities, a soaking tub, water closet, and a beautifully finished shower.
Upstairs, guests or family can enjoy three spacious bedrooms—one en suite and two sharing a Jack and Jill—plus a generous lounge-style living area with oversized windows that bring the outdoors inside. Above the garage, a 725-square-foot bonus room offers flexibility for a media room, gym, studio, or private guest hideaway.
Practicality is elevated throughout the home with a generous laundry room and ample cabinetry designed for high-functioning daily use. You will also find tremendous storage throughout the home, including closets and built-ins that make organization both easy and elegant. The X flood zone provides peace of mind as well as substantial insurance savings.
Every feature speaks to thoughtful craftsmanship—from the standing seam metal roof and impact-rated, energy-efficient windows to the tankless water heater, dual HVAC systems, and a 2.5-car garage with an enclosed outdoor shower. The fenced backyard is both private and inviting—a peaceful place for pets to roam or quiet mornings with coffee and birdsong.
Here, nature is not just a backdrop, but part of the daily rhythm—deer grazing at dusk, egrets gliding across the marsh, and coastal breezes threading through the oaks. Yet, the home remains perfectly connected. Area amenities—including golf, tennis, pool, clubhouse, and Hampton Marina—are just a short ride away. And just a few miles south, the charm of island life awaits with access to beaches, boutique shopping, and beloved local dining—making this home both a quiet retreat and a gateway to everything that makes St. Simons so special.
This is a turnkey, well-appointed home for those seeking a life of grace, ease, and meaning—a place to breathe, to gather, and to live surrounded by natural beauty. A place where every view is a gift, and every moment feels like home.
Contact an agent
Home facts
- Year built:2019
- Listing ID #:1654937
- Added:89 day(s) ago
- Updated:September 15, 2025 at 09:40 PM
Rooms and interior
- Bedrooms:4
- Total bathrooms:4
- Full bathrooms:3
- Half bathrooms:1
- Living area:4,655 sq. ft.
Heating and cooling
- Cooling:Central Air, Electric, Wall Units
- Heating:Central, Electric, Wall Furnace
Structure and exterior
- Year built:2019
- Building area:4,655 sq. ft.
- Lot area:0.35 Acres
Schools
- High school:Glynn Academy
- Middle school:Glynn Middle
- Elementary school:Oglethorpe
Utilities
- Water:Private, Well
- Sewer:Public Sewer
Finances and disclosures
- Price:$1,385,000
- Price per sq. ft.:$297.53
- Tax amount:$6,079 (2024)
New listings near 904 Champney
- New
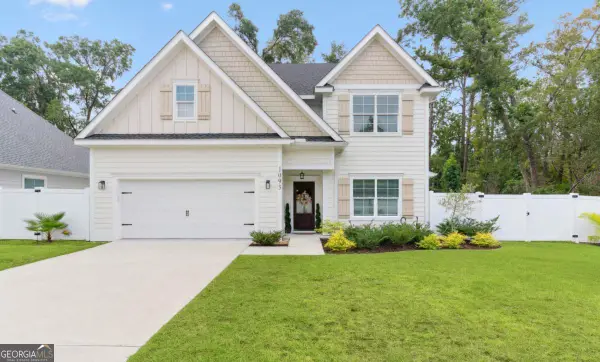 $750,000Active4 beds 3 baths2,470 sq. ft.
$750,000Active4 beds 3 baths2,470 sq. ft.1093 Captains Cove Way, St. Simons, GA 31522
MLS# 10611845Listed by: HODNETT COOPER REAL ESTATE,IN - New
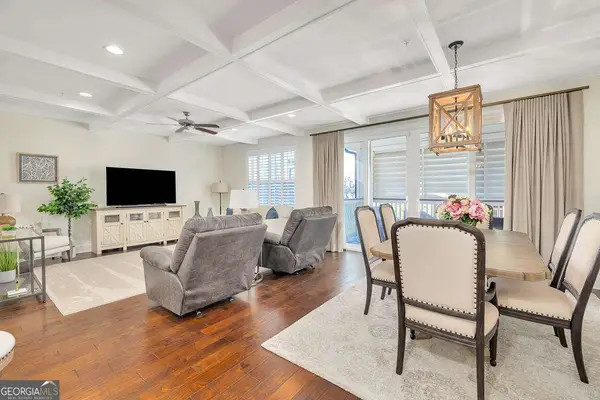 $765,900Active3 beds 2 baths1,786 sq. ft.
$765,900Active3 beds 2 baths1,786 sq. ft.105 Gascoigne Avenue #302, St. Simons, GA 31522
MLS# 10597396Listed by: Duckworth Properties - New
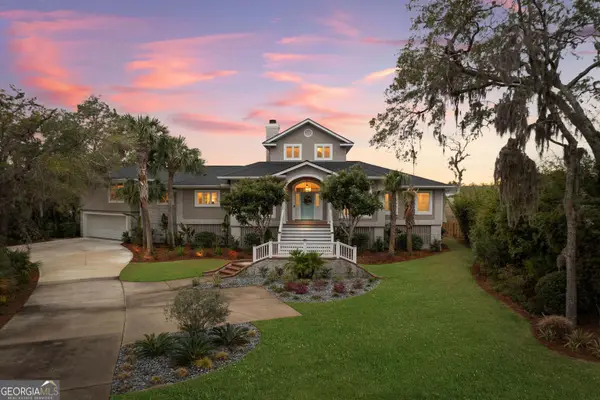 $2,295,000Active5 beds 5 baths4,286 sq. ft.
$2,295,000Active5 beds 5 baths4,286 sq. ft.813 Hamilton Landing Drive, St. Simons, GA 31522
MLS# 10598276Listed by: Duckworth Properties - New
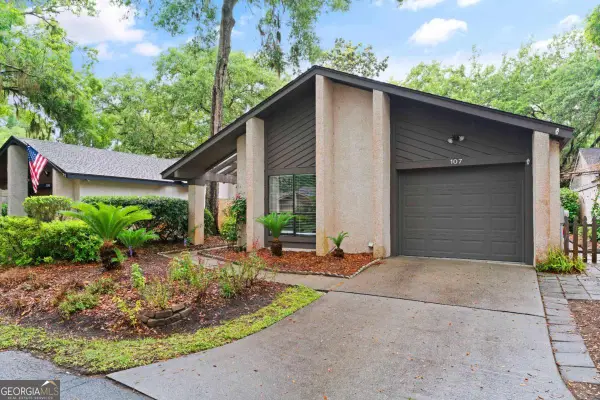 $499,000Active3 beds 2 baths1,493 sq. ft.
$499,000Active3 beds 2 baths1,493 sq. ft.107 Linkside Drive, St. Simons, GA 31522
MLS# 10598542Listed by: Keller Williams Golden Isles - New
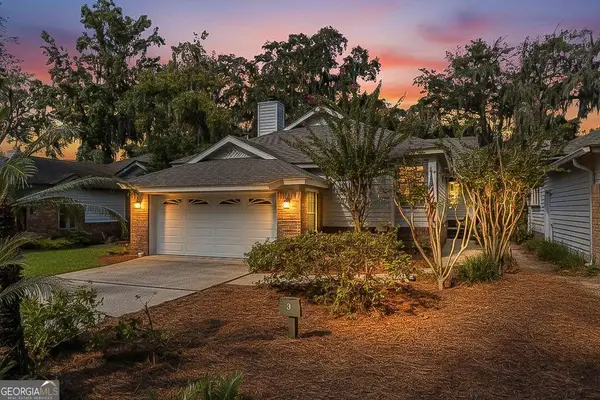 $574,900Active3 beds 2 baths1,777 sq. ft.
$574,900Active3 beds 2 baths1,777 sq. ft.3 Bay Tree Court W, St. Simons, GA 31522
MLS# 10599733Listed by: Duckworth Properties - New
 $575,000Active3 beds 3 baths2,046 sq. ft.
$575,000Active3 beds 3 baths2,046 sq. ft.123 Maple Street, St. Simons, GA 31522
MLS# 10600159Listed by: HODNETT COOPER REAL ESTATE,IN - New
 $283,500Active3 beds 2 baths1,344 sq. ft.
$283,500Active3 beds 2 baths1,344 sq. ft.1000 New Sea Island Road, St. Simons, GA 31522
MLS# 10600571Listed by: Joseph Walter Realty, LLC - New
 $1,695,000Active4 beds 5 baths3,125 sq. ft.
$1,695,000Active4 beds 5 baths3,125 sq. ft.102 Troon, St. Simons, GA 31522
MLS# 10600866Listed by: Michael Harris Team Realtors - New
 $800,000Active3 beds 3 baths2,615 sq. ft.
$800,000Active3 beds 3 baths2,615 sq. ft.502 Conservation Drive, St. Simons, GA 31522
MLS# 10601819Listed by: HODNETT COOPER REAL ESTATE,IN - New
 $1,850,000Active3 beds 4 baths2,578 sq. ft.
$1,850,000Active3 beds 4 baths2,578 sq. ft.6 Coast Cottage Lane, St. Simons, GA 31522
MLS# 10600220Listed by: 3tree Realty LLC
