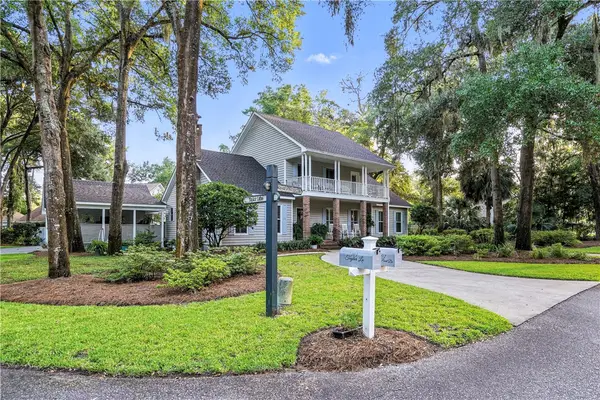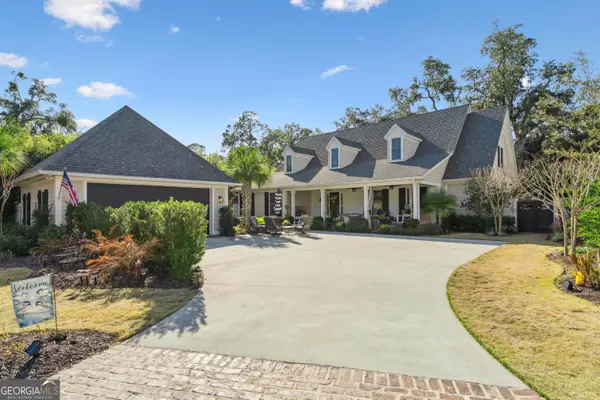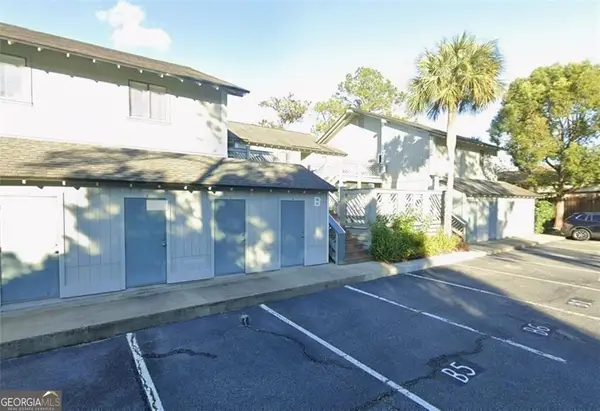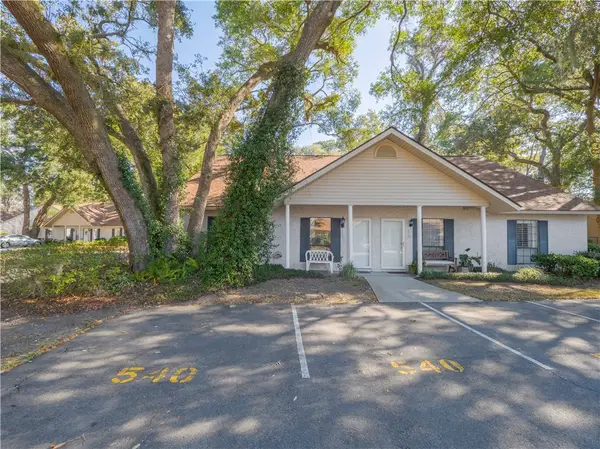930 Champney, Saint Simons Island, GA 31522
Local realty services provided by:ERA Kings Bay Realty
Listed by: michael stowers
Office: samantha lusk and associates realty
MLS#:1659160
Source:GA_GIAR
Price summary
- Price:$1,300,000
- Price per sq. ft.:$288.12
- Monthly HOA dues:$108.33
About this home
Custom Golf Course Retreat – Where Luxury Meets Lifestyle!
Welcome to your dream home on the 2nd fairway of the King and Prince Golf Course. A stunning custom-built residence that blends architectural elegance with refined, high-performance design. This 3-bedroom, 2.5-bath home with an office or flexible living space offers exceptional craftsmanship, premium finishes, and serene golf course views in every direction.
Offered at $1,300,000, this home is more than a residence, it’s a lifestyle statement. Entertain on the lanai, unwind by the fire pit, or simply enjoy panoramic fairway views, knowing every detail has been thoughtfully curated for comfort and sophistication.
Natural light fills the home through arched architectural windows with UV-filtering glass, while floor-to-ceiling retractable glass doors seamlessly connect indoor and outdoor living. Eight-foot solid core interior doors, a custom front entry, soaring 10–14-foot ceilings, and luxury vinyl plank flooring set the stage for timeless elegance. The family room is anchored by a dramatic 14-foot stacked stone fireplace with gas logs, a reclaimed heart of pine mantel, and a coffered ceiling that adds architectural depth.
The gourmet kitchen is a true showpiece, featuring a professional KitchenAid appliance suite, six-burner gas range, beverage and wine cooler, and a striking 9-foot Taj Mahal quartzite island. A walk-in butler’s pantry with quartz countertops enhances both functionality and style.
Spa-inspired bathrooms offer a serene retreat with KOHLER Memoirs® fixtures, floor-to-ceiling ceramic stone showers with frameless glass, a deep soaking tub, and solid quartz vanities.
Car enthusiasts and hobbyists will appreciate the expansive 1,240-square-foot garage with 10-foot ceilings, epoxy flooring, recessed lighting, Wi-Fi–enabled insulated doors, a four-post automobile lift with 220V equipment, and finished attic storage above.
Outdoor living is equally impressive. The screened lanai features a tongue-and-groove ceiling, herringbone brick flooring, Italian ceramic tile backsplash, and a Blaze professional gas grill with a custom range hood—perfect for effortless entertaining. The landscaped grounds include an oversized custom driveway, brick-inlaid pathways, landscape lighting with uplighting, and thriving year-round tangerine and olive trees. A circular fire pit surrounded by pavers and river rock invites cozy evenings under the stars.
Contact an agent
Home facts
- Year built:2021
- Listing ID #:1659160
- Added:115 day(s) ago
- Updated:February 13, 2026 at 02:18 PM
Rooms and interior
- Bedrooms:3
- Total bathrooms:3
- Full bathrooms:2
- Half bathrooms:1
- Living area:4,512 sq. ft.
Heating and cooling
- Cooling:Central Air, Electric, Heat Pump, Zoned
- Heating:Central, Electric, Heat Pump, Propane, Zoned
Structure and exterior
- Roof:Composition, Ridge Vents, Vented
- Year built:2021
- Building area:4,512 sq. ft.
- Lot area:0.43 Acres
Schools
- High school:Glynn Academy
- Middle school:Glynn Middle
- Elementary school:Oglethorpe
Utilities
- Water:Public
- Sewer:Public Sewer, Sewer Available, Sewer Connected
Finances and disclosures
- Price:$1,300,000
- Price per sq. ft.:$288.12
- Tax amount:$5,561 (2025)
New listings near 930 Champney
- New
 $1,285,000Active4 beds 4 baths2,827 sq. ft.
$1,285,000Active4 beds 4 baths2,827 sq. ft.202 Vassar Point Drive, St Simons Island, GA 31522
MLS# 1659385Listed by: BHHS HODNETT COOPER REAL ESTATE - New
 $595,000Active3 beds 2 baths1,797 sq. ft.
$595,000Active3 beds 2 baths1,797 sq. ft.103 Turtle Point Court, St Simons Island, GA 31522
MLS# 1659719Listed by: DELOACH SOTHEBY'S INTERNATIONAL REALTY - New
 $2,549,000Active3 beds 4 baths4,086 sq. ft.
$2,549,000Active3 beds 4 baths4,086 sq. ft.15 Couper Place, St. Simons Island, GA 31522
MLS# 10690129Listed by: Keller Williams Golden Isles - New
 $489,900Active3 beds 2 baths1,323 sq. ft.
$489,900Active3 beds 2 baths1,323 sq. ft.1704 Frederica Road #701, St. Simons, GA 31522
MLS# 10689810Listed by: Coldwell Banker Access Realty - New
 $285,000Active3 beds 2 baths1,344 sq. ft.
$285,000Active3 beds 2 baths1,344 sq. ft.1000 Sea Island Road #8, St. Simons, GA 31522
MLS# 10689478Listed by: Watson Realty Corp. - New
 $489,900Active3 beds 2 baths1,323 sq. ft.
$489,900Active3 beds 2 baths1,323 sq. ft.1704 Frederica Road #701, St Simons Island, GA 31522
MLS# 1659724Listed by: COLDWELL BANKER ACCESS REALTY SSI - New
 $749,900Active4 beds 3 baths1,764 sq. ft.
$749,900Active4 beds 3 baths1,764 sq. ft.323 Sandcastle Lane, St Simons Island, GA 31522
MLS# 1659538Listed by: DELOACH SOTHEBY'S INTERNATIONAL REALTY - New
 $1,749,000Active4 beds 5 baths2,846 sq. ft.
$1,749,000Active4 beds 5 baths2,846 sq. ft.134 Ibis Cove, St Simons Island, GA 31522
MLS# 1659725Listed by: SIGNATURE PROPERTIES GROUP INC.  $315,000Active2 beds 2 baths995 sq. ft.
$315,000Active2 beds 2 baths995 sq. ft.100 Blair Road #APT B6, St. Simons, GA 31522
MLS# 10673444Listed by: BHHS Georgia Properties- New
 $340,000Active3 beds 10 baths1,192 sq. ft.
$340,000Active3 beds 10 baths1,192 sq. ft.540 Brockinton S, St Simons Island, GA 31522
MLS# 1659482Listed by: BETTER HOMES AND GARDENS REAL

