935 Champney, Saint Simons Island, GA 31522
Local realty services provided by:ERA Kings Bay Realty
935 Champney,St Simons Island, GA 31522
$1,200,000
- 3 Beds
- 4 Baths
- 2,687 sq. ft.
- Single family
- Pending
Listed by:zaida harris
Office:signature properties group inc.
MLS#:1655105
Source:GA_GIAR
Price summary
- Price:$1,200,000
- Price per sq. ft.:$446.59
- Monthly HOA dues:$108.33
About this home
This exceptional custom residence, thoughtfully designed by Ussery/Rule Architects, offers the perfect blend of Lowcountry elegance and timeless craftsmanship. features expansive views framed by oversized windows that flood the home with natural light. Perfectly sited to capture the breathtaking marshes of Glynn, the property features expansive views framed by oversized windows that flood the home with natural light.
The formal living room is a showstopper, with soaring ceilings and dramatic proportions, creating an elegant space for entertaining or relaxing. Inside, the open-concept kitchen flows seamlessly into the living and dining areas, creating an inviting space for entertaining or relaxing with family. Warm heart pine floors add character and charm to the light-filled interiors.
Whether you're enjoying a quiet morning on the expansive screened porch or hosting guests in the open kitchen, this home embodies coastal living at its finest, crafted with attention to detail and designed to connect you with nature.
Check out the 3D virtual tour and floor plans at https://my.matterport.com/show/?m=VuAGKJ4iALs
Contact an agent
Home facts
- Year built:1992
- Listing ID #:1655105
- Added:57 day(s) ago
- Updated:September 19, 2025 at 03:39 PM
Rooms and interior
- Bedrooms:3
- Total bathrooms:4
- Full bathrooms:3
- Half bathrooms:1
- Living area:2,687 sq. ft.
Heating and cooling
- Cooling:Electric, Heat Pump
- Heating:Electric, Heat Pump
Structure and exterior
- Roof:Asphalt, Pitched
- Year built:1992
- Building area:2,687 sq. ft.
- Lot area:0.43 Acres
Schools
- High school:Glynn Academy
- Middle school:Glynn Middle
- Elementary school:St. Simons
Utilities
- Water:Public
- Sewer:Public Sewer, Sewer Available, Sewer Connected
Finances and disclosures
- Price:$1,200,000
- Price per sq. ft.:$446.59
- Tax amount:$2,235 (2024)
New listings near 935 Champney
- New
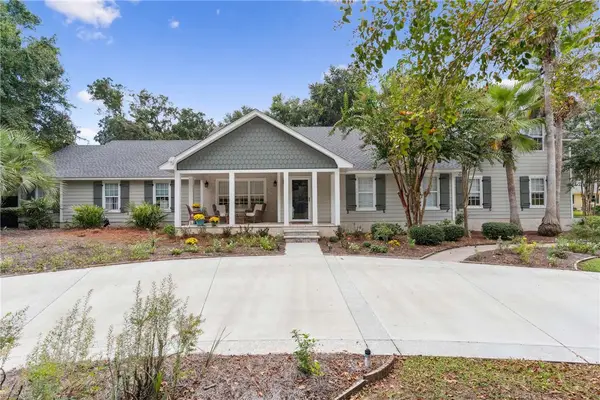 $1,295,000Active4 beds 5 baths3,670 sq. ft.
$1,295,000Active4 beds 5 baths3,670 sq. ft.311 Dunbarton Drive, St Simons Island, GA 31522
MLS# 1656891Listed by: KELLER WILLIAMS REALTY GOLDEN ISLES - Open Thu, 11am to 1pmNew
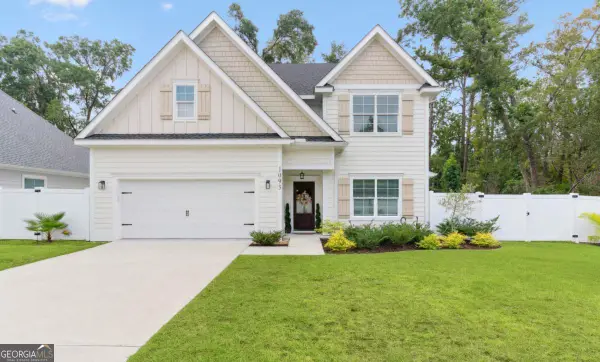 $750,000Active4 beds 3 baths2,470 sq. ft.
$750,000Active4 beds 3 baths2,470 sq. ft.1093 Captains Cove Way, St. Simons, GA 31522
MLS# 10611845Listed by: HODNETT COOPER REAL ESTATE,IN - New
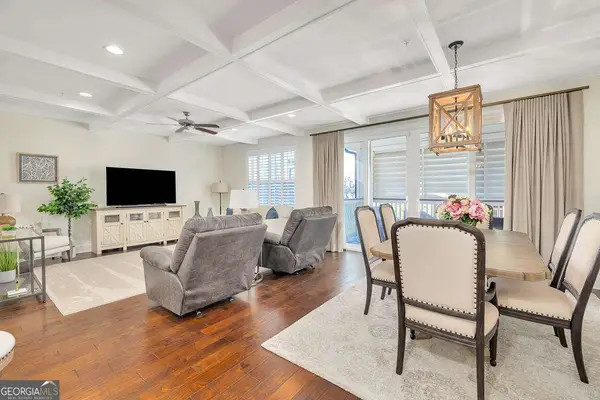 $765,900Active3 beds 2 baths1,786 sq. ft.
$765,900Active3 beds 2 baths1,786 sq. ft.105 Gascoigne Avenue #302, St. Simons, GA 31522
MLS# 10597396Listed by: Duckworth Properties - New
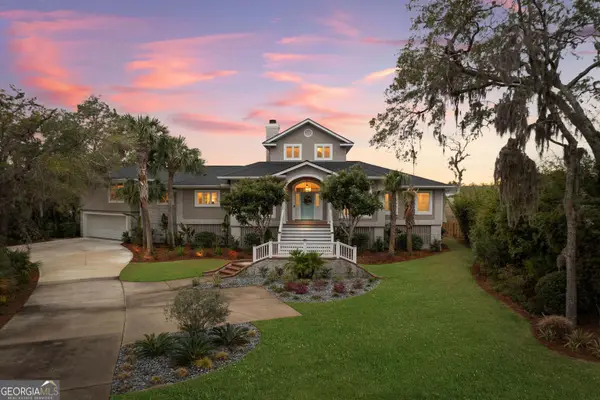 $2,295,000Active5 beds 5 baths4,286 sq. ft.
$2,295,000Active5 beds 5 baths4,286 sq. ft.813 Hamilton Landing Drive, St. Simons, GA 31522
MLS# 10598276Listed by: Duckworth Properties - New
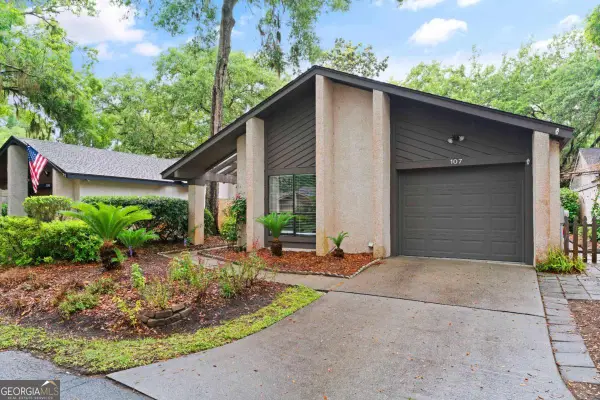 $499,000Active3 beds 2 baths1,493 sq. ft.
$499,000Active3 beds 2 baths1,493 sq. ft.107 Linkside Drive, St. Simons, GA 31522
MLS# 10598542Listed by: Keller Williams Golden Isles - New
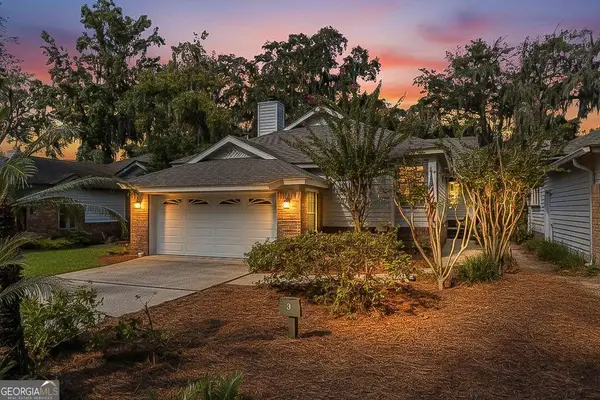 $574,900Active3 beds 2 baths1,777 sq. ft.
$574,900Active3 beds 2 baths1,777 sq. ft.3 Bay Tree Court W, St. Simons, GA 31522
MLS# 10599733Listed by: Duckworth Properties - New
 $575,000Active3 beds 3 baths2,046 sq. ft.
$575,000Active3 beds 3 baths2,046 sq. ft.123 Maple Street, St. Simons, GA 31522
MLS# 10600159Listed by: HODNETT COOPER REAL ESTATE,IN - New
 $283,500Active3 beds 2 baths1,344 sq. ft.
$283,500Active3 beds 2 baths1,344 sq. ft.1000 New Sea Island Road, St. Simons, GA 31522
MLS# 10600571Listed by: Joseph Walter Realty, LLC - New
 $1,695,000Active4 beds 5 baths3,125 sq. ft.
$1,695,000Active4 beds 5 baths3,125 sq. ft.102 Troon, St. Simons, GA 31522
MLS# 10600866Listed by: Michael Harris Team Realtors - New
 $800,000Active3 beds 3 baths2,615 sq. ft.
$800,000Active3 beds 3 baths2,615 sq. ft.502 Conservation Drive, St. Simons, GA 31522
MLS# 10601819Listed by: HODNETT COOPER REAL ESTATE,IN
