941 Champney, Saint Simons Island, GA 31522
Local realty services provided by:ERA Kings Bay Realty
Listed by:laura peebles
Office:sea island properties
MLS#:1654923
Source:GA_GIAR
Price summary
- Price:$1,372,500
- Price per sq. ft.:$469.39
- Monthly HOA dues:$108.33
About this home
941 Champney offers a harmonious blend of coastal elegance, modern livability, and scenic marshland views—perfect for those who value serene outdoor living in a private, secure, gated community. This marsh front home sits on .39 acres and has four bedrooms and three and one half bathrooms. The chef's kitchen, which is open to the dining room and living room features a center island, Thermador gas cooktop, Bosch oven and microwave and stainless refrigerator. This home is perfect for entertaining; the living and kitchen area flows seamlessly out onto the covered deck with a gas grill and spectacular marsh views and amazing sunsets. On the main floor there is one bedroom and full bath. Upstairs you will find the primary bedroom with access to another covered deck and views of the marsh. The primary bath has dual sinks, a separate shower and a soaking tub and a large closet . There are two additional bedrooms and a bath on this level. On the lower level you will find an oversized two car garage, with several multi-use rooms. These rooms give you the possibility of creating a home gym, extra storage or an office. Some of the upgrades to this home include hardwood floors, landscape irrigation, and a generator. With spectacular panoramic views to the west overlooking the marsh this property is hard to beat! Make your appointment to tour this beautiful home today.
Contact an agent
Home facts
- Year built:2005
- Listing ID #:1654923
- Added:84 day(s) ago
- Updated:August 01, 2025 at 03:02 PM
Rooms and interior
- Bedrooms:4
- Total bathrooms:4
- Full bathrooms:3
- Half bathrooms:1
- Living area:2,924 sq. ft.
Heating and cooling
- Cooling:Central Air, Electric
- Heating:Central
Structure and exterior
- Roof:Asphalt
- Year built:2005
- Building area:2,924 sq. ft.
- Lot area:0.39 Acres
Utilities
- Water:Public
- Sewer:Public Sewer, Sewer Available, Sewer Connected
Finances and disclosures
- Price:$1,372,500
- Price per sq. ft.:$469.39
- Tax amount:$7,685 (2024)
New listings near 941 Champney
- New
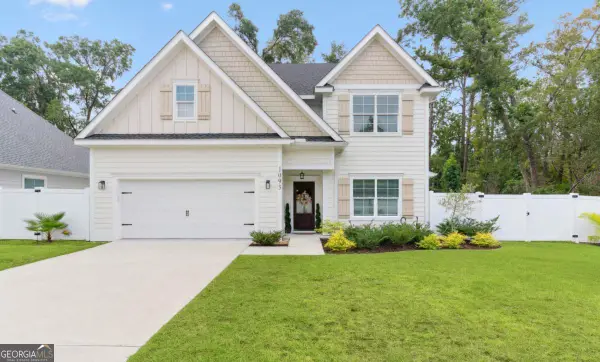 $750,000Active4 beds 3 baths2,470 sq. ft.
$750,000Active4 beds 3 baths2,470 sq. ft.1093 Captains Cove Way, St. Simons, GA 31522
MLS# 10611845Listed by: HODNETT COOPER REAL ESTATE,IN - New
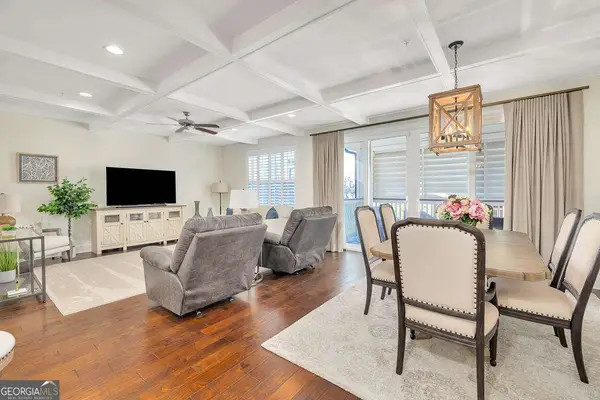 $765,900Active3 beds 2 baths1,786 sq. ft.
$765,900Active3 beds 2 baths1,786 sq. ft.105 Gascoigne Avenue #302, St. Simons, GA 31522
MLS# 10597396Listed by: Duckworth Properties - New
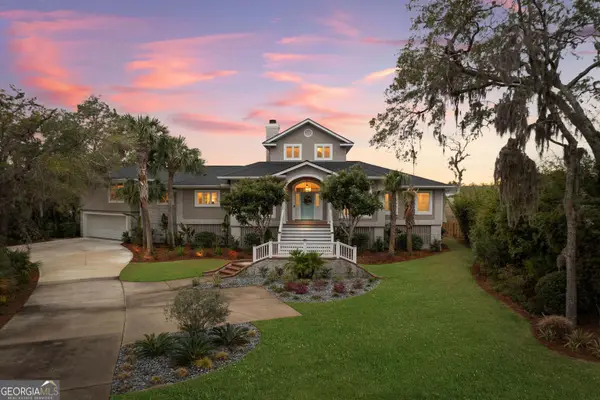 $2,295,000Active5 beds 5 baths4,286 sq. ft.
$2,295,000Active5 beds 5 baths4,286 sq. ft.813 Hamilton Landing Drive, St. Simons, GA 31522
MLS# 10598276Listed by: Duckworth Properties - New
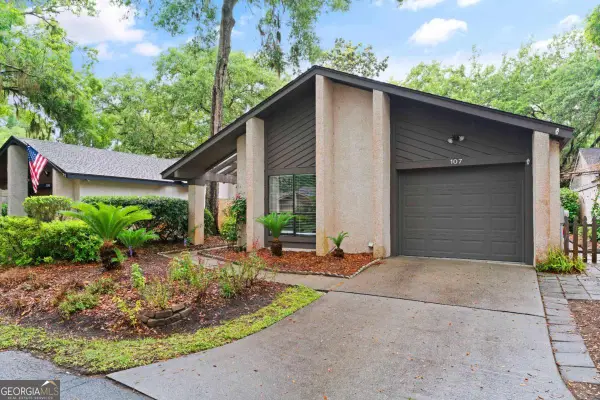 $499,000Active3 beds 2 baths1,493 sq. ft.
$499,000Active3 beds 2 baths1,493 sq. ft.107 Linkside Drive, St. Simons, GA 31522
MLS# 10598542Listed by: Keller Williams Golden Isles - New
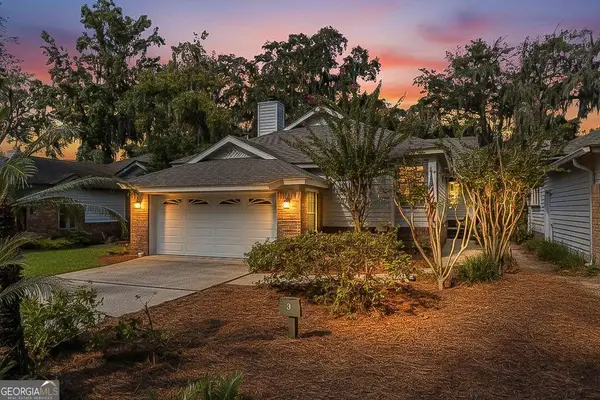 $574,900Active3 beds 2 baths1,777 sq. ft.
$574,900Active3 beds 2 baths1,777 sq. ft.3 Bay Tree Court W, St. Simons, GA 31522
MLS# 10599733Listed by: Duckworth Properties - New
 $575,000Active3 beds 3 baths2,046 sq. ft.
$575,000Active3 beds 3 baths2,046 sq. ft.123 Maple Street, St. Simons, GA 31522
MLS# 10600159Listed by: HODNETT COOPER REAL ESTATE,IN - New
 $283,500Active3 beds 2 baths1,344 sq. ft.
$283,500Active3 beds 2 baths1,344 sq. ft.1000 New Sea Island Road, St. Simons, GA 31522
MLS# 10600571Listed by: Joseph Walter Realty, LLC - New
 $1,695,000Active4 beds 5 baths3,125 sq. ft.
$1,695,000Active4 beds 5 baths3,125 sq. ft.102 Troon, St. Simons, GA 31522
MLS# 10600866Listed by: Michael Harris Team Realtors - New
 $800,000Active3 beds 3 baths2,615 sq. ft.
$800,000Active3 beds 3 baths2,615 sq. ft.502 Conservation Drive, St. Simons, GA 31522
MLS# 10601819Listed by: HODNETT COOPER REAL ESTATE,IN - New
 $1,850,000Active3 beds 4 baths2,578 sq. ft.
$1,850,000Active3 beds 4 baths2,578 sq. ft.6 Coast Cottage Lane, St. Simons, GA 31522
MLS# 10600220Listed by: 3tree Realty LLC
