10 Fern Lane, Saint Simons, GA 31522
Local realty services provided by:ERA Sunrise Realty
10 Fern Lane,St. Simons, GA 31522
$1,499,000
- 3 Beds
- 4 Baths
- 2,391 sq. ft.
- Single family
- Active
Listed by:hannah melton
Office:duckworth properties
MLS#:10562964
Source:METROMLS
Price summary
- Price:$1,499,000
- Price per sq. ft.:$626.93
About this home
https://youtu.be/TIvT_jcSjEU Welcome to Island Escape! At Fern, one will find boho chic meeting coastal modern in this stunning south-end island residence. Located minutes to the beach in one of St. Simons' most loved neighborhoods full of live oaks and draping moss! Built in 2016 and situated on almost 1/2 acre, the design is not only smart with new 15 Seer Hvac, but throughout you will find everything to be natural, organic, colorful, and detailed.The smart and spacious plan features a primary suite on main with oversized closet and light-filled open living/kitchen design and a split bedroom plan upstairs. The lofty screened porch with gas fireplace overlooks rear yard with heated salt-water pool and is a relaxing and private all-weather retreat. The pool level is built for fun and includes a climate controlled flex space perfect to outfit as a workout room, lounge area, office or 4th BR & includes a convenient full bath ok for wet feet! Covered parking has large storage room for bikes & beach gear. Thoughtful details include feature walls w/reclaimed wood, gorgeous granite, high-end finishes and main level laundry room. This home is truly turnkey and being sold completely furnished. A charming island retreat just 1.6 miles from the sandy shores of Saint Simons Island! This coastal gem offers the perfect blend of comfort, convenience, and investment potential. Whether you're searching for a full-time residence, a second home, or a short-term rental opportunity, this property checks every box. Located in a quiet, established neighborhood with no HOA, you'll enjoy easy access to the beach, shops, dining, and all the charm the Golden Isles has to offer. Don't miss your chance to own a slice of island life with strong rental income possibilities!
Contact an agent
Home facts
- Year built:2016
- Listing ID #:10562964
- Updated:September 28, 2025 at 10:47 AM
Rooms and interior
- Bedrooms:3
- Total bathrooms:4
- Full bathrooms:3
- Half bathrooms:1
- Living area:2,391 sq. ft.
Heating and cooling
- Cooling:Ceiling Fan(s), Central Air, Electric
- Heating:Central, Electric
Structure and exterior
- Roof:Metal
- Year built:2016
- Building area:2,391 sq. ft.
- Lot area:0.47 Acres
Schools
- High school:Glynn Academy
- Middle school:Glynn
- Elementary school:St Simons
Utilities
- Water:Public
- Sewer:Public Sewer
Finances and disclosures
- Price:$1,499,000
- Price per sq. ft.:$626.93
- Tax amount:$11,246 (2020)
New listings near 10 Fern Lane
- New
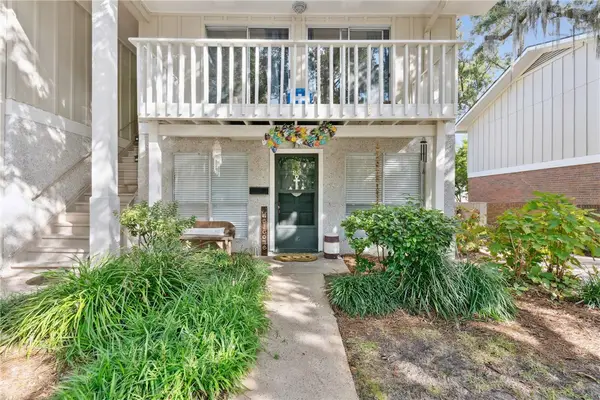 $311,500Active1 beds 1 baths616 sq. ft.
$311,500Active1 beds 1 baths616 sq. ft.800 Mallery Street #J-89, St Simons Island, GA 31522
MLS# 1656919Listed by: KELLER WILLIAMS REALTY GOLDEN ISLES - New
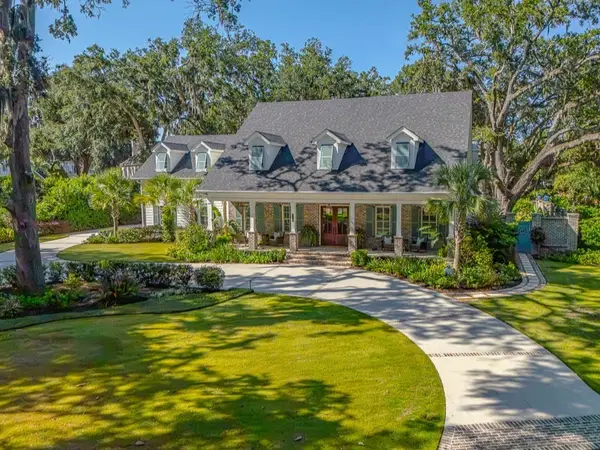 $2,349,000Active5 beds 6 baths4,406 sq. ft.
$2,349,000Active5 beds 6 baths4,406 sq. ft.188 Merion, St Simons Island, GA 31522
MLS# 1656860Listed by: DUCKWORTH PROPERTIES BWK - New
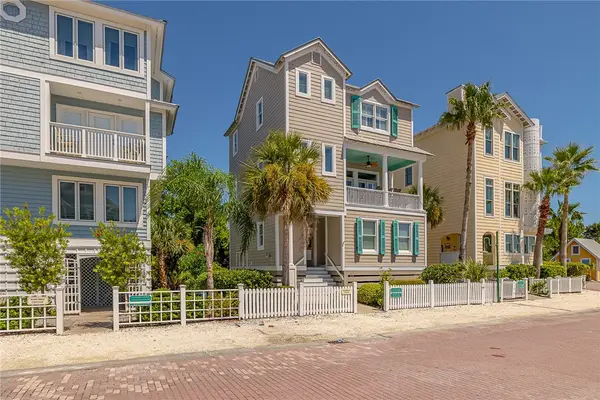 $1,850,000Active3 beds 4 baths2,578 sq. ft.
$1,850,000Active3 beds 4 baths2,578 sq. ft.6 Coast Cottage Lane, St Simons Island, GA 31522
MLS# 1656990Listed by: BHHS HODNETT COOPER REAL ESTATE - New
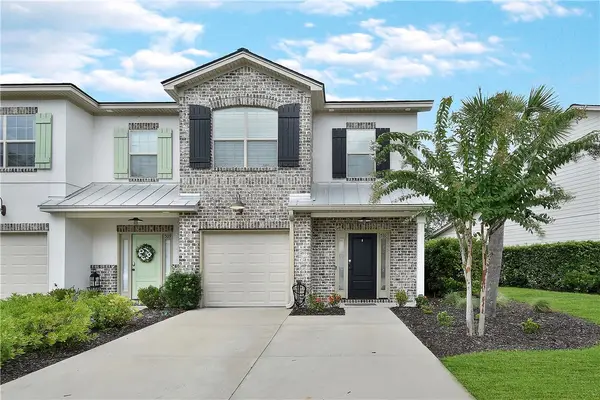 $636,000Active3 beds 3 baths2,024 sq. ft.
$636,000Active3 beds 3 baths2,024 sq. ft.510 Mariners Circle, St Simons Island, GA 31522
MLS# 1656980Listed by: FENDIG REALTY, INC. - New
 $625,000Active3 beds 3 baths1,575 sq. ft.
$625,000Active3 beds 3 baths1,575 sq. ft.1105 Plantation Point Drive, St. Simons, GA 31522
MLS# 10612964Listed by: HODNETT COOPER REAL ESTATE,IN - New
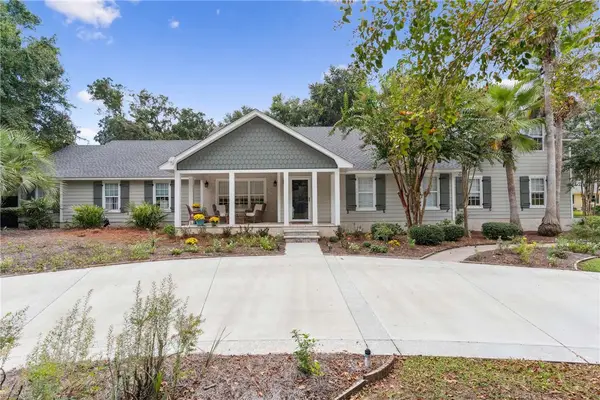 $1,295,000Active4 beds 5 baths3,670 sq. ft.
$1,295,000Active4 beds 5 baths3,670 sq. ft.311 Dunbarton Drive, St Simons Island, GA 31522
MLS# 1656891Listed by: KELLER WILLIAMS REALTY GOLDEN ISLES - Open Thu, 11am to 1pmNew
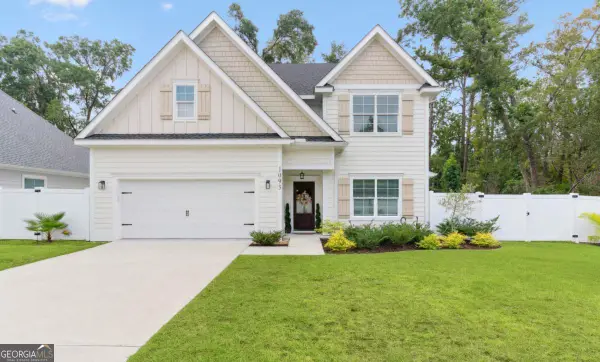 $750,000Active4 beds 3 baths2,470 sq. ft.
$750,000Active4 beds 3 baths2,470 sq. ft.1093 Captains Cove Way, St. Simons, GA 31522
MLS# 10611845Listed by: HODNETT COOPER REAL ESTATE,IN - New
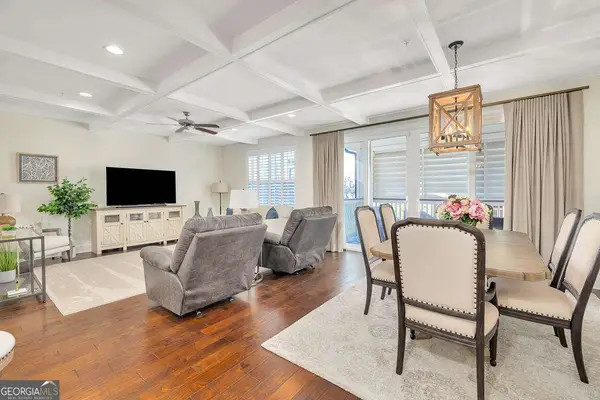 $765,900Active3 beds 2 baths1,786 sq. ft.
$765,900Active3 beds 2 baths1,786 sq. ft.105 Gascoigne Avenue #302, St. Simons, GA 31522
MLS# 10597396Listed by: Duckworth Properties - New
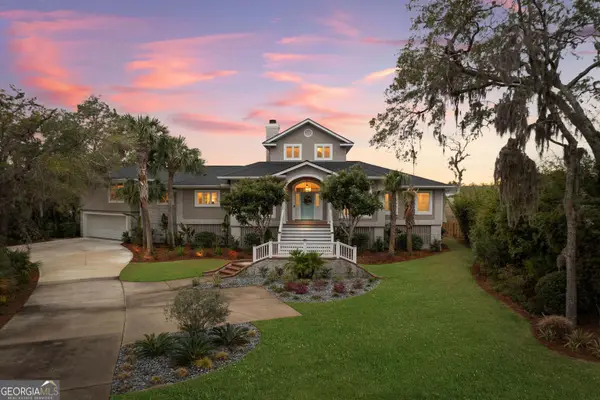 $2,295,000Active5 beds 5 baths4,286 sq. ft.
$2,295,000Active5 beds 5 baths4,286 sq. ft.813 Hamilton Landing Drive, St. Simons, GA 31522
MLS# 10598276Listed by: Duckworth Properties - New
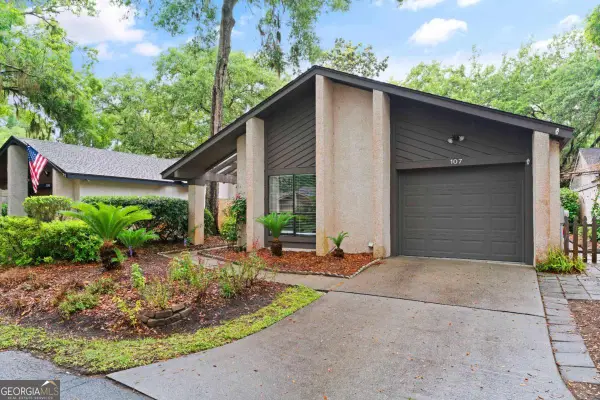 $499,000Active3 beds 2 baths1,493 sq. ft.
$499,000Active3 beds 2 baths1,493 sq. ft.107 Linkside Drive, St. Simons, GA 31522
MLS# 10598542Listed by: Keller Williams Golden Isles
