1005 Conservation Lane, Saint Simons, GA 31522
Local realty services provided by:ERA Towne Square Realty, Inc.
1005 Conservation Lane,St. Simons, GA 31522
$798,500
- 3 Beds
- 3 Baths
- 2,131 sq. ft.
- Single family
- Active
Listed by:lee baxter
Office:deloach sotheby's intl. realty
MLS#:10582197
Source:METROMLS
Price summary
- Price:$798,500
- Price per sq. ft.:$374.71
- Monthly HOA dues:$78.33
About this home
Just listed in The Park at Village Creek—a uniquely designed and beautifully appointed 3-bedroom, 3-bath home built in 2023. This thoughtfully crafted residence offers an open floorplan perfect for entertaining, featuring a vaulted ceiling and brick-surround fireplace with gas logs in the living area, which seamlessly connects to the kitchen and dining space. The kitchen is separated by an island and is equipped with a gas stove, solid surface countertops, under-cabinet lighting, counter-depth refrigerator, and a custom pantry that adjoins the laundry room. The main level includes a nice primary suite with a double vanity, walk-in shower, and a custom walk-in closet with wood shelving. Also on the main floor is a second bedroom and full bath, ideal for guests or use as a home office. Both the living area and primary bedroom open to a large, screened porch that faces east—perfect for enjoying morning coffee and year-round outdoor living, overlooking a lush backyard and tranquil nature preserve. Upstairs, you'll find a large, spacious flex area—perfect for a media room, workout space, or secondary living area—along with a third bedroom suite featuring a private bath with soaking tub and another custom walk-in closet. Throughout the home, you’ll appreciate thoughtful details like 9-foot ceilings, recessed lighting, shiplap accent wall in living area, no carpeting, plantation shutters, custom draperies, tankless hot-water, water softener, and even a wall-mounted TV above the fireplace, which remains with the home. The seller's purchased the home under construction adding additional details inside & outside. The fenced backyard offers privacy, beautiful landscaping, irrigation and potential room for a pool. It's a gardener’s delight or entertainer’s dream. Very peaceful, relaxing setting. Located in a quiet, mid-island community, The Park at Village Creek offers close proximity to Village Creek Landing and a public boat launch into a tidal creek ideal for kayaking, small boating, or simply enjoying the stunning island sunrises. There’s even a dedicated area to clean your fresh catch. This is island living at its finest—move-in ready and packed with style, comfort, and natural beauty.
Contact an agent
Home facts
- Year built:2023
- Listing ID #:10582197
- Updated:September 28, 2025 at 10:47 AM
Rooms and interior
- Bedrooms:3
- Total bathrooms:3
- Full bathrooms:3
- Living area:2,131 sq. ft.
Heating and cooling
- Cooling:Ceiling Fan(s), Central Air, Electric
- Heating:Central, Electric
Structure and exterior
- Roof:Metal
- Year built:2023
- Building area:2,131 sq. ft.
- Lot area:0.16 Acres
Schools
- High school:Glynn Academy
- Middle school:Glynn
- Elementary school:Oglethorpe Point
Utilities
- Water:Public
- Sewer:Public Sewer
Finances and disclosures
- Price:$798,500
- Price per sq. ft.:$374.71
New listings near 1005 Conservation Lane
- New
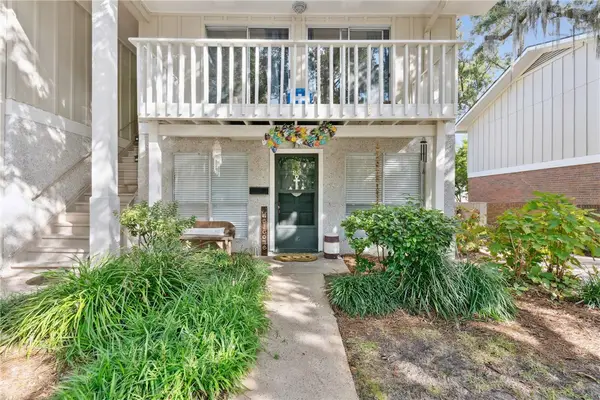 $311,500Active1 beds 1 baths616 sq. ft.
$311,500Active1 beds 1 baths616 sq. ft.800 Mallery Street #J-89, St Simons Island, GA 31522
MLS# 1656919Listed by: KELLER WILLIAMS REALTY GOLDEN ISLES - New
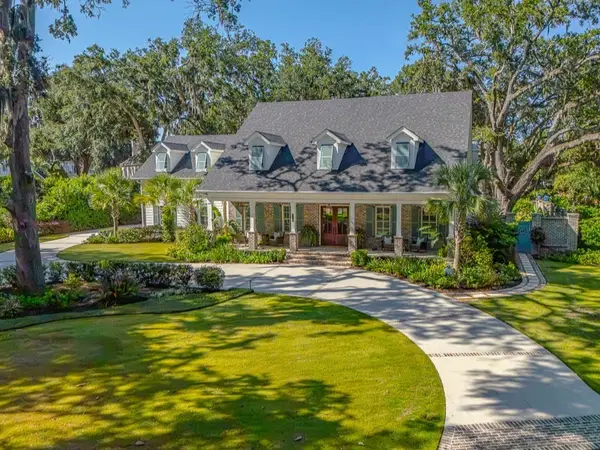 $2,349,000Active5 beds 6 baths4,406 sq. ft.
$2,349,000Active5 beds 6 baths4,406 sq. ft.188 Merion, St Simons Island, GA 31522
MLS# 1656860Listed by: DUCKWORTH PROPERTIES BWK - New
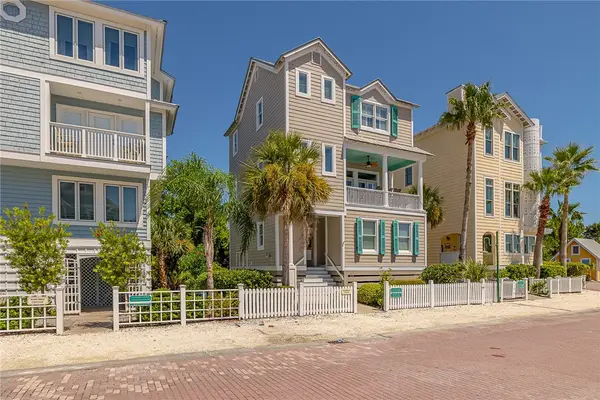 $1,850,000Active3 beds 4 baths2,578 sq. ft.
$1,850,000Active3 beds 4 baths2,578 sq. ft.6 Coast Cottage Lane, St Simons Island, GA 31522
MLS# 1656990Listed by: BHHS HODNETT COOPER REAL ESTATE - New
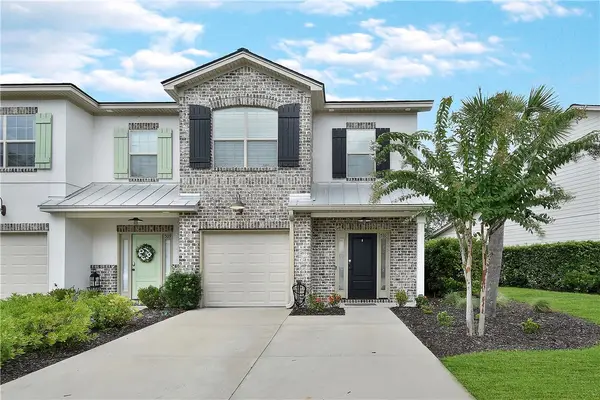 $636,000Active3 beds 3 baths2,024 sq. ft.
$636,000Active3 beds 3 baths2,024 sq. ft.510 Mariners Circle, St Simons Island, GA 31522
MLS# 1656980Listed by: FENDIG REALTY, INC. - New
 $625,000Active3 beds 3 baths1,575 sq. ft.
$625,000Active3 beds 3 baths1,575 sq. ft.1105 Plantation Point Drive, St. Simons, GA 31522
MLS# 10612964Listed by: HODNETT COOPER REAL ESTATE,IN - New
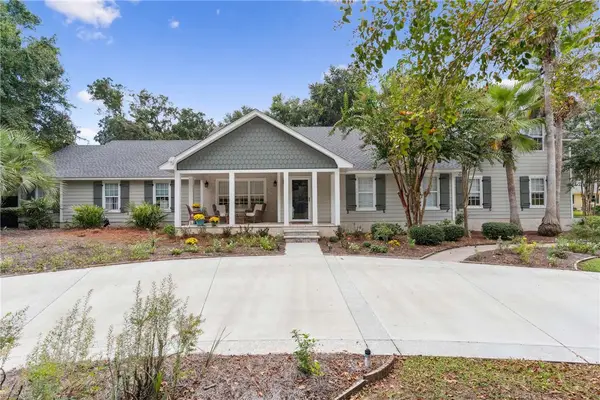 $1,295,000Active4 beds 5 baths3,670 sq. ft.
$1,295,000Active4 beds 5 baths3,670 sq. ft.311 Dunbarton Drive, St Simons Island, GA 31522
MLS# 1656891Listed by: KELLER WILLIAMS REALTY GOLDEN ISLES - Open Thu, 11am to 1pmNew
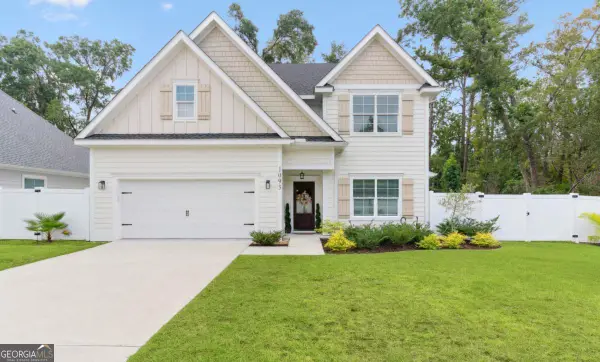 $750,000Active4 beds 3 baths2,470 sq. ft.
$750,000Active4 beds 3 baths2,470 sq. ft.1093 Captains Cove Way, St. Simons, GA 31522
MLS# 10611845Listed by: HODNETT COOPER REAL ESTATE,IN - New
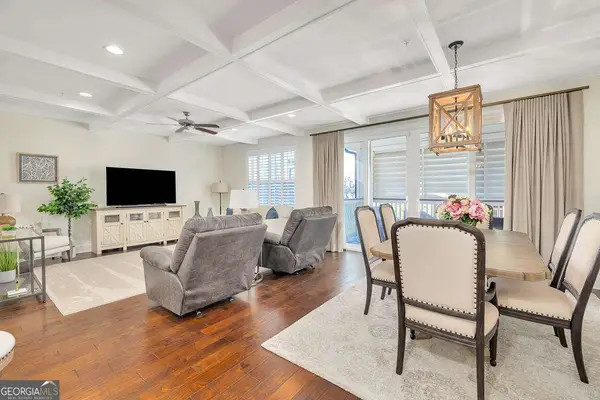 $765,900Active3 beds 2 baths1,786 sq. ft.
$765,900Active3 beds 2 baths1,786 sq. ft.105 Gascoigne Avenue #302, St. Simons, GA 31522
MLS# 10597396Listed by: Duckworth Properties - New
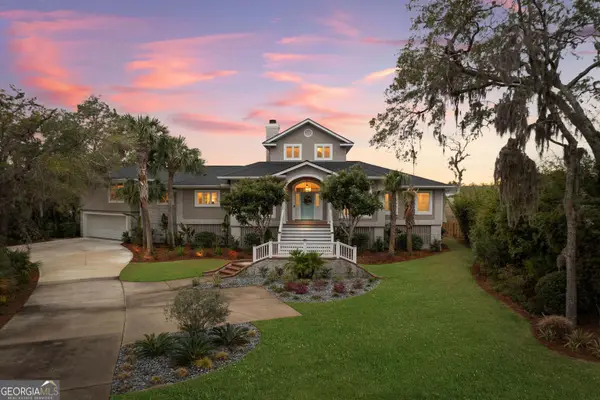 $2,295,000Active5 beds 5 baths4,286 sq. ft.
$2,295,000Active5 beds 5 baths4,286 sq. ft.813 Hamilton Landing Drive, St. Simons, GA 31522
MLS# 10598276Listed by: Duckworth Properties - New
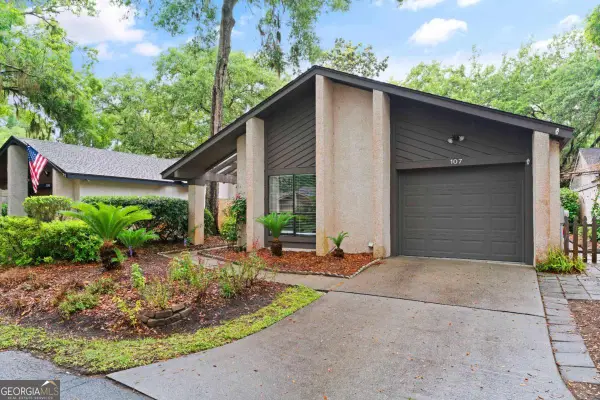 $499,000Active3 beds 2 baths1,493 sq. ft.
$499,000Active3 beds 2 baths1,493 sq. ft.107 Linkside Drive, St. Simons, GA 31522
MLS# 10598542Listed by: Keller Williams Golden Isles
