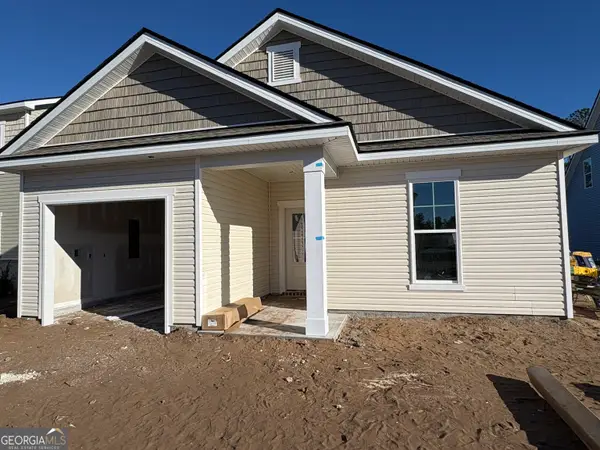116 Rosemont Street, Saint Simons, GA 31522
Local realty services provided by:ERA Towne Square Realty, Inc.
Listed by: rita hall
Office: watson realty corp.
MLS#:10564190
Source:METROMLS
Price summary
- Price:$735,000
- Price per sq. ft.:$343.14
- Monthly HOA dues:$29.17
About this home
NEW ROOF! Welcome to 116 Rosemont-a Southern coastal cottage full of charm, updates, and character, nestled under the canopy of live oaks in the beloved Harrison Pointe neighborhood on St. Simons Island. Located on a quiet tree lined street, this move-in-ready home offers curb appeal, privacy, and easy access to the beach, shopping, dining, and off-island routes. The white exterior with black shutters and inviting rocking-chair front porch set the tone for the warm, classic style inside. Hardwood floors, detailed millwork, and natural light flow through every space. The living room features a wood-burning fireplace flanked by custom built-ins, and double French doors open to a flexible home office or den. The kitchen combines function and charm with beadboard cabinetry, butcher block countertops, stainless appliances, Natural gas range, and a hidden appliance garage. A sunny bay window breakfast nook overlooks the lush backyard, where winding landscaped trails create a private courtyard feel. A pocket French door connects the kitchen to the dining room, which opens to the covered back porch with ceiling fan, leading to the detached 2-car garage. Upstairs, the primary suite offers two closets, a tray ceiling, and a cozy sitting area surrounded by windows. The ensuite features a soaking tub, walk-in tiled shower, and dual pedestal sinks. Two additional bedrooms, laundry and a full guest bath complete the second floor. Key Features & Updates:3 bedrooms - 2.5 baths; Flood Zone X - no lender-required flood insurance; Roof replaced in 2023 One HVAC replaced in 2023 + 2 smart thermostats; Water heater replaced in 2023; Detached 2-car garage with breezeway to covered back porch; Low HOA dues - just $350/year; Natural, low-maintenance landscaping with courtyard-style backyard * Quiet location in desirable, tree-lined community * Only 7 minutes by bike to the beach, and just 5 minutes to shopping, restaurants, and the movie theater. * Quick access off the island-just 10-12 minutes to the causeway-makes this a rare find for both privacy and practicality.
Contact an agent
Home facts
- Year built:1998
- Listing ID #:10564190
- Updated:January 04, 2026 at 11:45 AM
Rooms and interior
- Bedrooms:3
- Total bathrooms:3
- Full bathrooms:2
- Half bathrooms:1
- Living area:2,142 sq. ft.
Heating and cooling
- Cooling:Ceiling Fan(s), Central Air, Electric
- Heating:Central, Electric
Structure and exterior
- Roof:Tar/Gravel
- Year built:1998
- Building area:2,142 sq. ft.
- Lot area:0.15 Acres
Schools
- High school:Glynn Academy
- Middle school:Glynn
- Elementary school:Oglethorpe Point
Utilities
- Water:Public, Water Available
- Sewer:Public Sewer, Sewer Connected
Finances and disclosures
- Price:$735,000
- Price per sq. ft.:$343.14
- Tax amount:$5,643 (24)
New listings near 116 Rosemont Street
- New
 $292,500Active0.9 Acres
$292,500Active0.9 Acres149 Stillwater Drive, St. Simons, GA 31522
MLS# 10664651Listed by: eXp Realty - New
 $1,399,000Active4 beds 4 baths3,100 sq. ft.
$1,399,000Active4 beds 4 baths3,100 sq. ft.112 Rosa Dorsey Lane, St Simons Island, GA 31522
MLS# 1658521Listed by: KELLER WILLIAMS REALTY GOLDEN ISLES - New
 $410,000Active1 beds 1 baths595 sq. ft.
$410,000Active1 beds 1 baths595 sq. ft.400 Ocean Boulevard #2207, St Simons Island, GA 31522
MLS# 1658667Listed by: KELLER WILLIAMS REALTY GOLDEN ISLES - New
 $559,000Active2 beds 2 baths1,121 sq. ft.
$559,000Active2 beds 2 baths1,121 sq. ft.1460 Ocean Boulevard #101, St Simons Island, GA 31522
MLS# 1658656Listed by: SIGNATURE PROPERTIES GROUP INC. - New
 $1,495,000Active4 beds 5 baths3,450 sq. ft.
$1,495,000Active4 beds 5 baths3,450 sq. ft.110 Pirates Cove, St Simons Island, GA 31522
MLS# 1658646Listed by: DELOACH SOTHEBY'S INTERNATIONAL REALTY - New
 $2,295,000Active5 beds 3 baths3,245 sq. ft.
$2,295,000Active5 beds 3 baths3,245 sq. ft.4218 Fifth Street, St Simons Island, GA 31522
MLS# 1658639Listed by: DUCKWORTH PROPERTIES BWK - New
 $625,000Active4 beds 3 baths2,547 sq. ft.
$625,000Active4 beds 3 baths2,547 sq. ft.41 Simonton Court, St Simons Island, GA 31522
MLS# 1658633Listed by: SIGNATURE PROPERTIES GROUP INC. - New
 $319,110Active3 beds 2 baths1,545 sq. ft.
$319,110Active3 beds 2 baths1,545 sq. ft.109 Brook Drive, Brunswick, GA 31525
MLS# 10663071Listed by: Landmark 24 Realty, Inc. - New
 $2,150,000Active4 beds 5 baths3,767 sq. ft.
$2,150,000Active4 beds 5 baths3,767 sq. ft.122 Redbird Lane, St Simons Island, GA 31522
MLS# 10663076Listed by: Duckworth Properties - New
 $1,725,000Active4 beds 5 baths3,632 sq. ft.
$1,725,000Active4 beds 5 baths3,632 sq. ft.155 Laurel View Drive, St Simons Island, GA 31522
MLS# 1658603Listed by: DUCKWORTH PROPERTIES BWK
