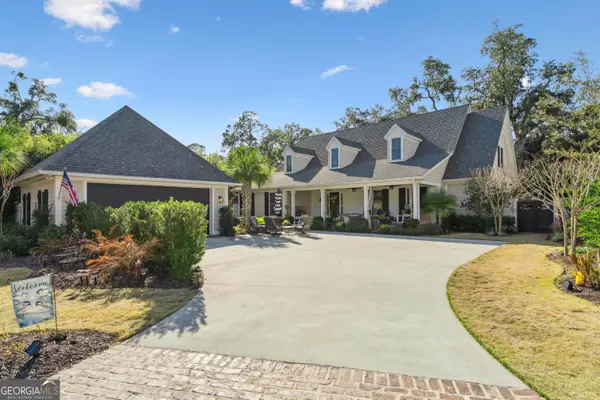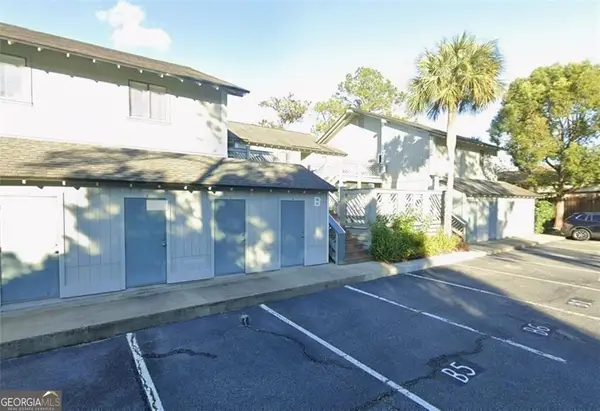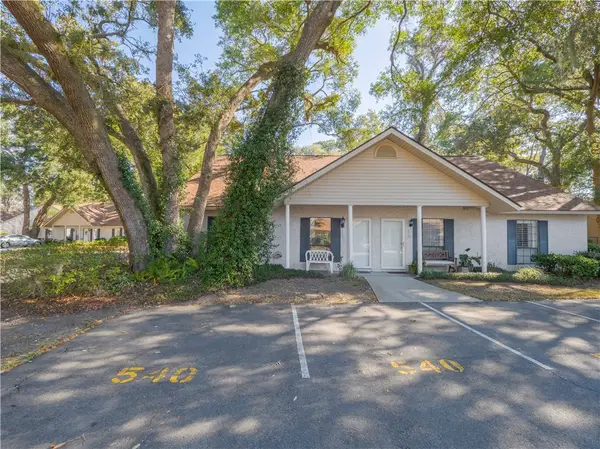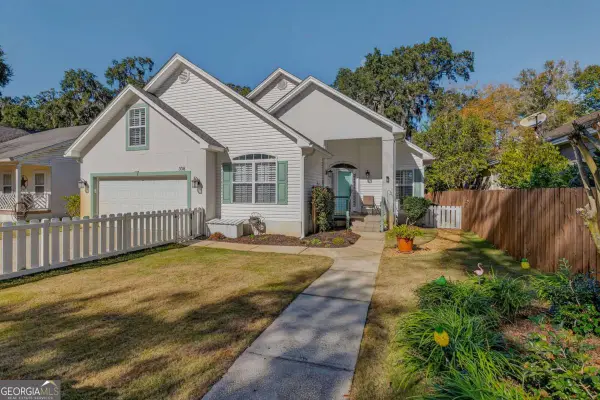160 Hampton Point Drive, Saint Simons, GA 31522
Local realty services provided by:ERA Kings Bay Realty
160 Hampton Point Drive,St. Simons, GA 31522
$2,100,000
- 4 Beds
- 5 Baths
- 4,110 sq. ft.
- Single family
- Active
Listed by: george skarpalezos
Office: hodnett cooper real estate,in
MLS#:10623456
Source:METROMLS
Price summary
- Price:$2,100,000
- Price per sq. ft.:$510.95
About this home
French Provincial deep water estate on 3.11 acres total, including 1.17 acres of high, upland ground, offering 4 bedrooms, 4.5 baths and approximately 4,110 sq ft of elegant living. Poised on Jones Creek with deep water access, the residence frames sweeping marsh and river vistas from nearly every room and includes both a floating dock and a fixed dock. Inside, timeless architectural details, skylights, light filled rooms flow to expansive entertaining and an on deck enclosed gazebo with kitchenette, powder room and wood burning fireplace. The grounds are designed for effortless outdoor living with a built in smoker, a private 8 ft perimeter wall and a large enclosed pool with jacuzzi. Practical features include a three car garage configured to accommodate up to five vehicles plus storage, decorative slate roofing with a protected flat GAF rubber roof, well water for drinking and irrigation, septic tank and a whole home water softener system. A rare combination of privacy, functionality and waterfront lifestyle-an true coastal retreat.
Contact an agent
Home facts
- Year built:1989
- Listing ID #:10623456
- Updated:February 12, 2026 at 11:41 AM
Rooms and interior
- Bedrooms:4
- Total bathrooms:5
- Full bathrooms:4
- Half bathrooms:1
- Living area:4,110 sq. ft.
Heating and cooling
- Cooling:Central Air, Electric
- Heating:Central, Electric
Structure and exterior
- Roof:Slate
- Year built:1989
- Building area:4,110 sq. ft.
- Lot area:3.11 Acres
Schools
- High school:Glynn
- Middle school:Glynn
- Elementary school:Oglethorpe Point
Utilities
- Water:Private, Well
- Sewer:Septic Tank
Finances and disclosures
- Price:$2,100,000
- Price per sq. ft.:$510.95
New listings near 160 Hampton Point Drive
- New
 $595,000Active3 beds 2 baths1,797 sq. ft.
$595,000Active3 beds 2 baths1,797 sq. ft.103 Turtle Point Court, St Simons Island, GA 31522
MLS# 1659719Listed by: DELOACH SOTHEBY'S INTERNATIONAL REALTY - New
 $2,549,000Active3 beds 4 baths4,086 sq. ft.
$2,549,000Active3 beds 4 baths4,086 sq. ft.15 Couper Place, St. Simons Island, GA 31522
MLS# 10690129Listed by: Keller Williams Golden Isles - New
 $489,900Active3 beds 2 baths1,323 sq. ft.
$489,900Active3 beds 2 baths1,323 sq. ft.1704 Frederica Road #701, St. Simons, GA 31522
MLS# 10689810Listed by: Coldwell Banker Access Realty - New
 $285,000Active3 beds 2 baths1,344 sq. ft.
$285,000Active3 beds 2 baths1,344 sq. ft.1000 Sea Island Road #8, St. Simons, GA 31522
MLS# 10689478Listed by: Watson Realty Corp. - New
 $489,900Active3 beds 2 baths1,323 sq. ft.
$489,900Active3 beds 2 baths1,323 sq. ft.1704 Frederica Road #701, St Simons Island, GA 31522
MLS# 1659724Listed by: COLDWELL BANKER ACCESS REALTY SSI - New
 $749,900Active4 beds 3 baths1,764 sq. ft.
$749,900Active4 beds 3 baths1,764 sq. ft.323 Sandcastle Lane, St Simons Island, GA 31522
MLS# 1659538Listed by: DELOACH SOTHEBY'S INTERNATIONAL REALTY - New
 $1,749,000Active4 beds 5 baths2,846 sq. ft.
$1,749,000Active4 beds 5 baths2,846 sq. ft.134 Ibis Cove, St Simons Island, GA 31522
MLS# 1659725Listed by: SIGNATURE PROPERTIES GROUP INC.  $315,000Active2 beds 2 baths995 sq. ft.
$315,000Active2 beds 2 baths995 sq. ft.100 Blair Road #APT B6, St. Simons, GA 31522
MLS# 10673444Listed by: BHHS Georgia Properties- New
 $340,000Active3 beds 10 baths1,192 sq. ft.
$340,000Active3 beds 10 baths1,192 sq. ft.540 Brockinton S, St Simons Island, GA 31522
MLS# 1659482Listed by: BETTER HOMES AND GARDENS REAL - New
 $655,000Active4 beds 2 baths2,402 sq. ft.
$655,000Active4 beds 2 baths2,402 sq. ft.308 Magnolia Street, St. Simons, GA 31522
MLS# 10688816Listed by: HODNETT COOPER REAL ESTATE,IN

